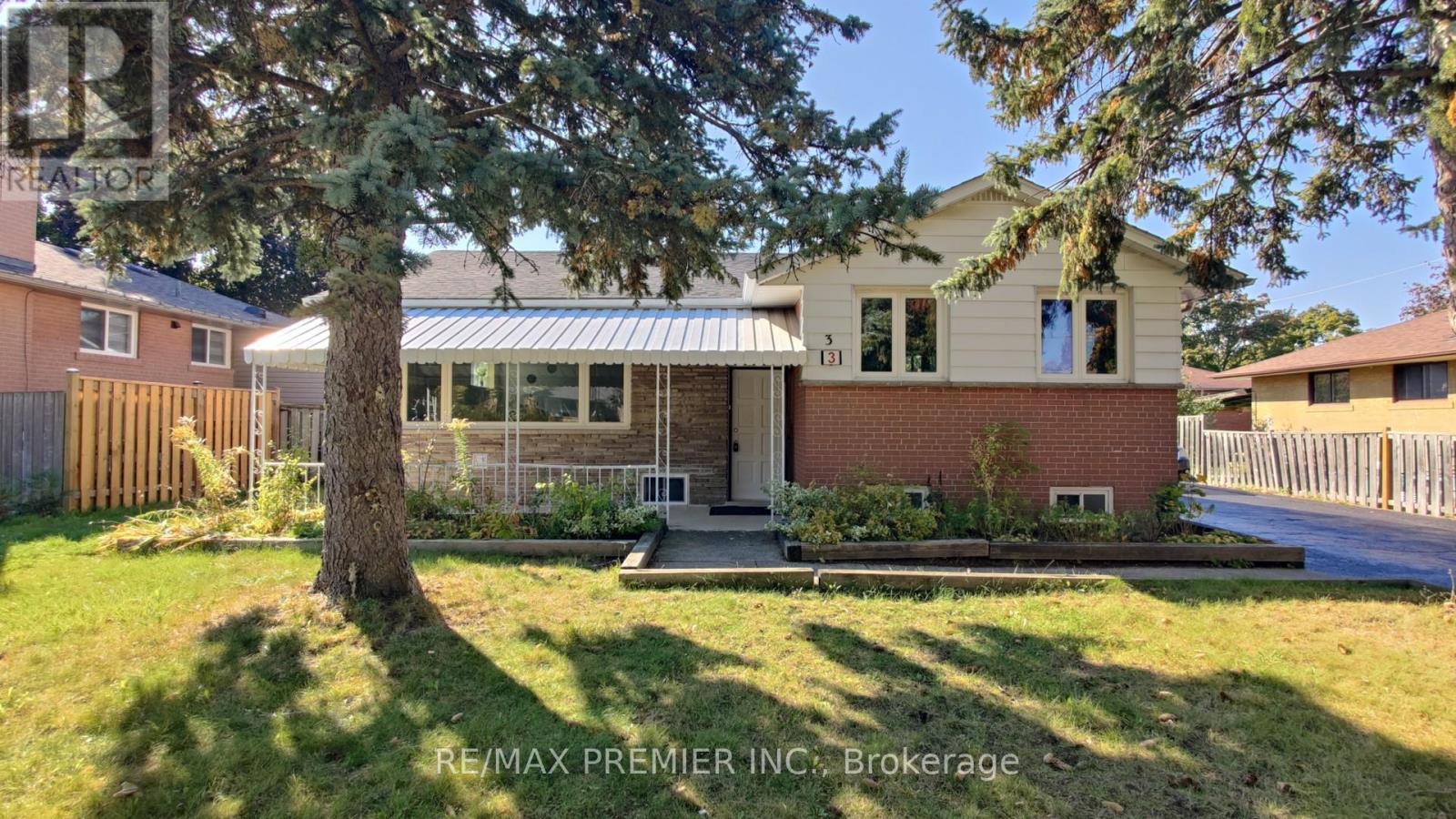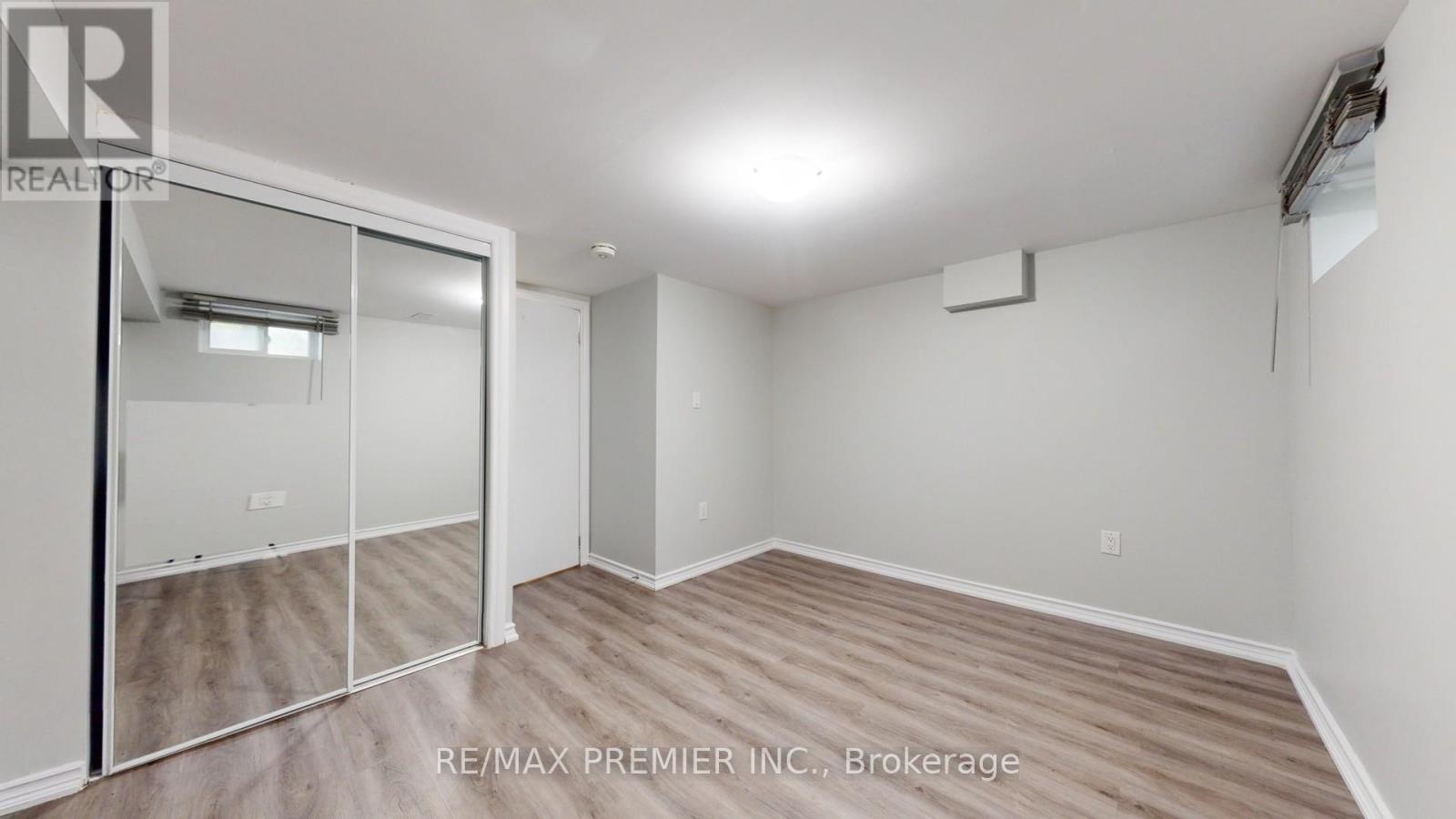Bsmt - 3 Gretna Drive Brampton, Ontario L6X 2E4
$2,950 Monthly
Immaculate Detached Home In A Very Convenient Location. Legal Basement Apartment Features a Great Living Room Combined With Open Concept Kitchen. Three Bedrooms With Large Closets, Windows, And A Back Yard. Lots of Upgrades, Separate Entrance, Stainless Steel Appliances, Vinyl Floor, Pot lights, Closet Storage. Separate Laundry En-suite And Central AC In The House. Close To All The Amenities And Very Easy Accessible To The Transportation. Separate Three Car Parking Spaces On the Right Side Of The Driveway For Basement Tenants. Tenants Have To Pay 50% Of All The Utilities. No Pets And No Smoking Allowed. **** EXTRAS **** 1 Fridge, 1 Stove, 1 Microwave, 1 Washer & Dryer. Tenants are Responsible To Maintain Lawn And Snow For Their Portion. Upper Floor and Garage Is Not Included In The Rental. (id:58043)
Property Details
| MLS® Number | W11891751 |
| Property Type | Single Family |
| Neigbourhood | Northwood Park |
| Community Name | Northwood Park |
| AmenitiesNearBy | Hospital, Park, Place Of Worship, Public Transit |
| Features | Carpet Free, In Suite Laundry |
| ParkingSpaceTotal | 3 |
Building
| BathroomTotal | 2 |
| BedroomsAboveGround | 3 |
| BedroomsTotal | 3 |
| Appliances | Water Heater |
| ArchitecturalStyle | Bungalow |
| BasementFeatures | Apartment In Basement, Separate Entrance |
| BasementType | N/a |
| ConstructionStyleAttachment | Detached |
| CoolingType | Central Air Conditioning |
| ExteriorFinish | Brick, Stone |
| FoundationType | Block |
| HeatingFuel | Natural Gas |
| HeatingType | Forced Air |
| StoriesTotal | 1 |
| Type | House |
| UtilityWater | Municipal Water |
Parking
| Detached Garage |
Land
| Acreage | No |
| LandAmenities | Hospital, Park, Place Of Worship, Public Transit |
| Sewer | Sanitary Sewer |
| SizeDepth | 100 Ft |
| SizeFrontage | 68 Ft |
| SizeIrregular | 68 X 100 Ft |
| SizeTotalText | 68 X 100 Ft |
Rooms
| Level | Type | Length | Width | Dimensions |
|---|---|---|---|---|
| Basement | Living Room | 5.88 m | 3.66 m | 5.88 m x 3.66 m |
| Basement | Kitchen | 3.66 m | 5.88 m | 3.66 m x 5.88 m |
| Basement | Primary Bedroom | 3.08 m | 3.11 m | 3.08 m x 3.11 m |
| Basement | Bedroom 2 | 4.48 m | 2.62 m | 4.48 m x 2.62 m |
| Basement | Bedroom 3 | 2.96 m | 3.9 m | 2.96 m x 3.9 m |
Interested?
Contact us for more information
Kirpa Nanra
Salesperson
9100 Jane St Bldg L #77
Vaughan, Ontario L4K 0A4





















