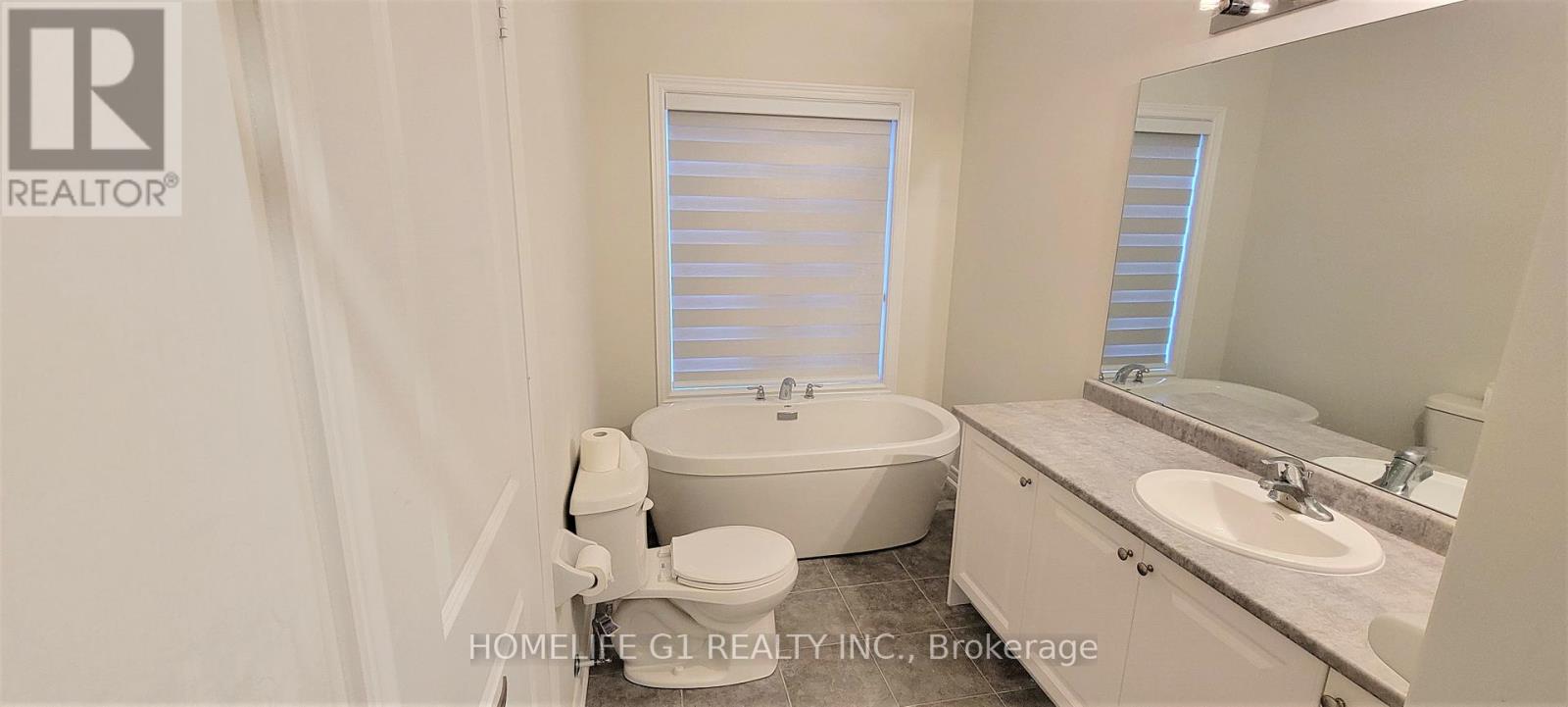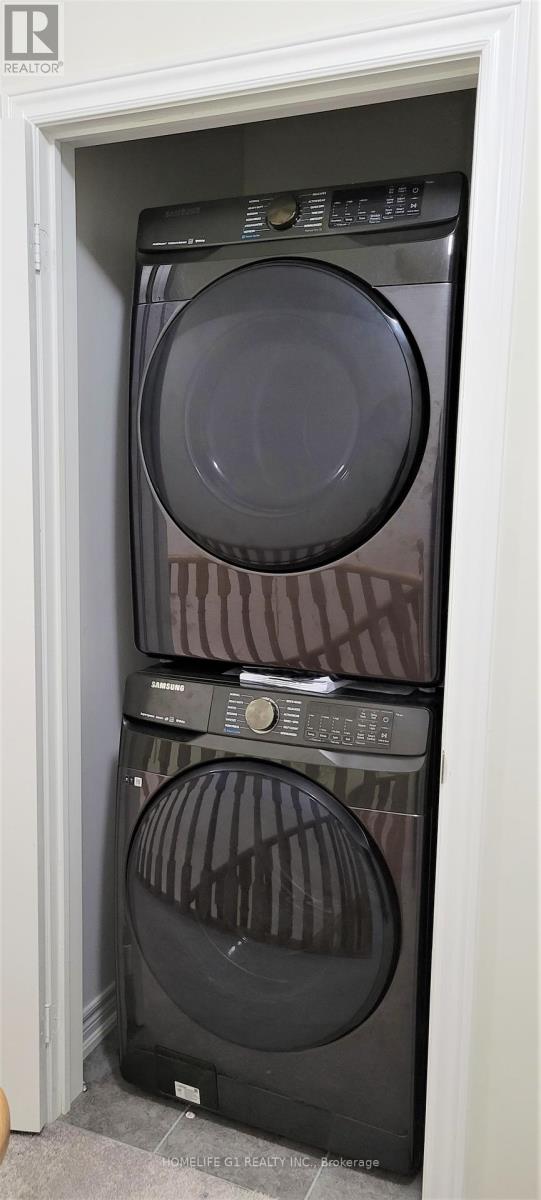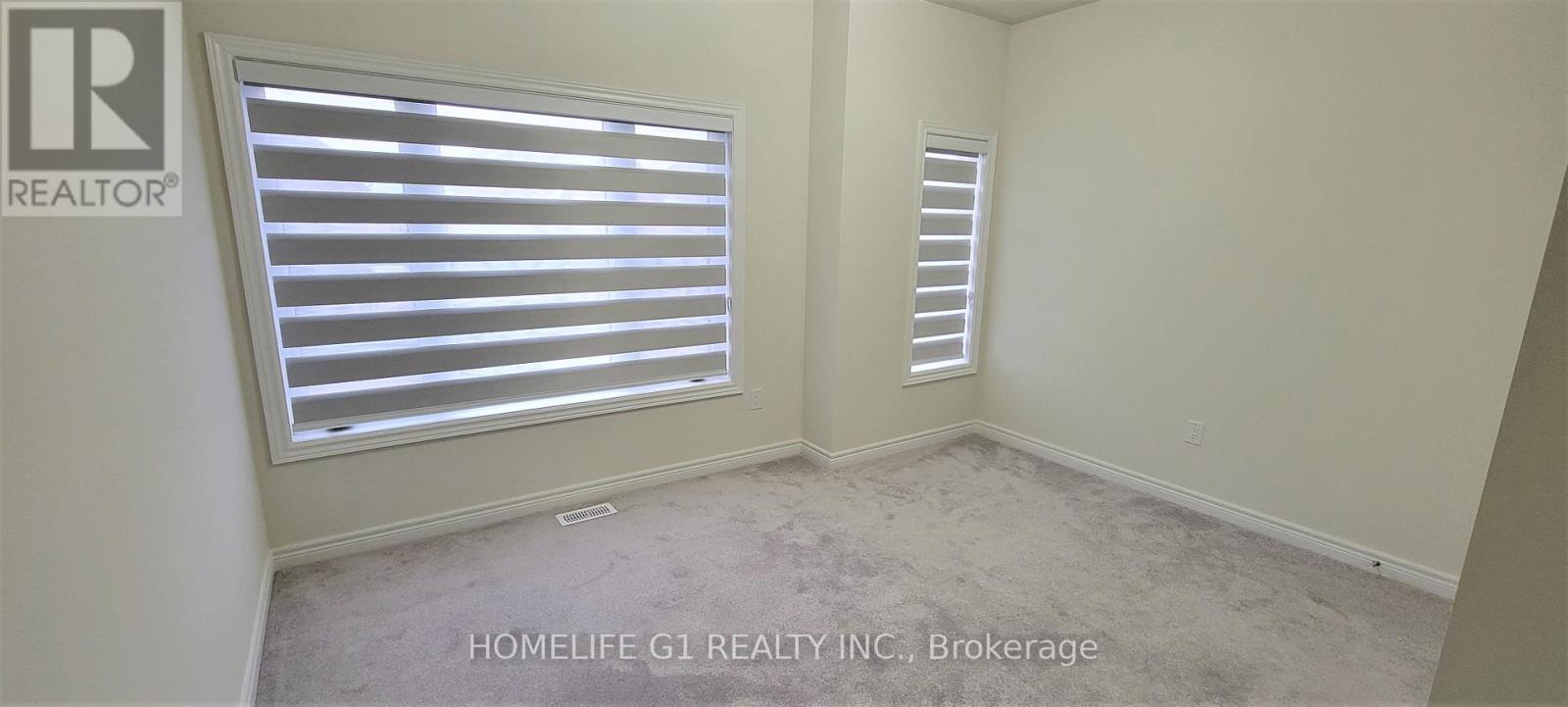16 Block Road Brampton, Ontario L7A 5B2
$3,250 Monthly
Look No Further! Only 4 Years Old House! Large 4 Bedroom Corner End Unit Townhome w/ Double Car Garage! Bigger Than Many Detached Houses! 1887 Sq. Ft. Of Absolute Luxury. Double Door Entrance, 9'Ceilings On Main & Upper Floor. Primary Br w/ Walk-In Closet & 4 Pc Ensuite. Second Br w/ Walk-In Closet. Pot Lights & Smooth Ceilings, Upper Floor Laundry, Flush Breakfast Bar, Beautiful FrontPorch & Side Entrance From The Garden **** EXTRAS **** Natural Oak Stairs w/ Handrail, Garage Door Opener, Zebra Blinds, S/S Kitchen Appliances & Laundry, Gas Stove, Kitchen w/ Backsplash & Double Bowl S/S Sink. Basement Not Included w/ Lease. 2 Garage Parking Included (id:58043)
Property Details
| MLS® Number | W10440927 |
| Property Type | Single Family |
| Community Name | Northwest Brampton |
| AmenitiesNearBy | Park, Public Transit, Schools |
| ParkingSpaceTotal | 2 |
Building
| BathroomTotal | 3 |
| BedroomsAboveGround | 4 |
| BedroomsTotal | 4 |
| Appliances | Blinds, Dishwasher, Dryer, Range, Refrigerator, Stove, Washer |
| BasementFeatures | Apartment In Basement, Separate Entrance |
| BasementType | N/a |
| ConstructionStyleAttachment | Attached |
| CoolingType | Central Air Conditioning |
| ExteriorFinish | Brick, Concrete |
| FlooringType | Hardwood, Ceramic, Carpeted |
| FoundationType | Concrete, Brick |
| HalfBathTotal | 1 |
| HeatingFuel | Natural Gas |
| HeatingType | Forced Air |
| StoriesTotal | 2 |
| SizeInterior | 1499.9875 - 1999.983 Sqft |
| Type | Row / Townhouse |
| UtilityWater | Municipal Water |
Parking
| Attached Garage |
Land
| Acreage | No |
| LandAmenities | Park, Public Transit, Schools |
| Sewer | Sanitary Sewer |
| SizeDepth | 75 Ft ,6 In |
| SizeFrontage | 29 Ft ,10 In |
| SizeIrregular | 29.9 X 75.5 Ft |
| SizeTotalText | 29.9 X 75.5 Ft |
Rooms
| Level | Type | Length | Width | Dimensions |
|---|---|---|---|---|
| Second Level | Bathroom | Measurements not available | ||
| Second Level | Bathroom | Measurements not available | ||
| Second Level | Primary Bedroom | 3.65 m | 5.35 m | 3.65 m x 5.35 m |
| Second Level | Bedroom | 3.04 m | 2.94 m | 3.04 m x 2.94 m |
| Second Level | Bedroom | 4.14 m | 3.75 m | 4.14 m x 3.75 m |
| Second Level | Bedroom | 3.04 m | 3.35 m | 3.04 m x 3.35 m |
| Main Level | Great Room | 4.57 m | 3.65 m | 4.57 m x 3.65 m |
| Main Level | Kitchen | 2.31 m | 3.55 m | 2.31 m x 3.55 m |
| Main Level | Eating Area | 3.68 m | 3.55 m | 3.68 m x 3.55 m |
| Main Level | Mud Room | Measurements not available | ||
| Main Level | Foyer | Measurements not available | ||
| Main Level | Bathroom | Measurements not available |
Utilities
| Cable | Available |
| Sewer | Available |
Interested?
Contact us for more information
Sanchit Matta
Salesperson
202 - 2260 Bovaird Dr East
Brampton, Ontario L6R 3J5

























