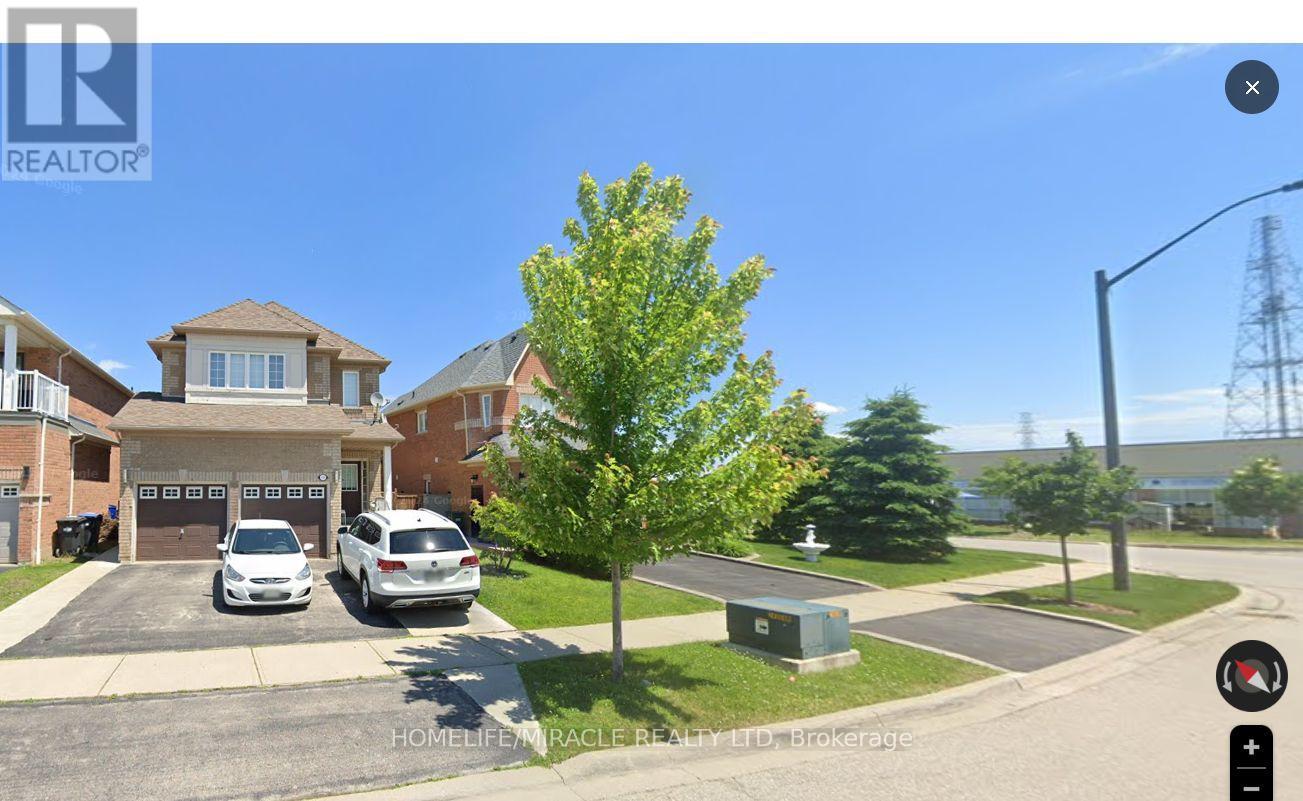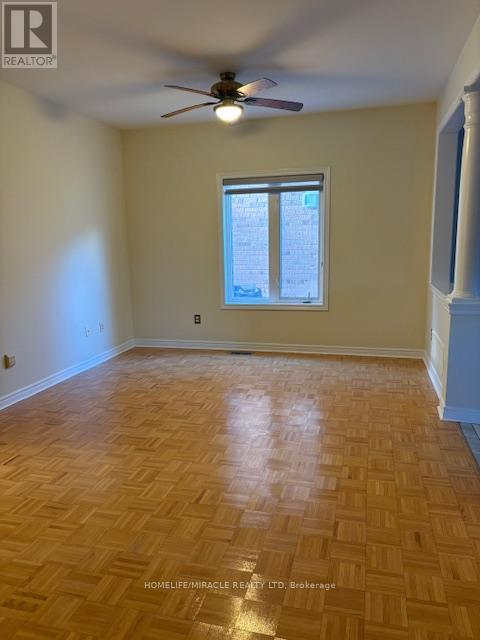4781 Half Moon Grove Mississauga, Ontario L5M 7R7
$3,500 Monthly
3 Bedroom 3 Washrooms Detached House for lease in the Area of Churchill Meadows Mississauga. Beautiful Kitchen With S/S Appliances. All Hardwood Flooring. Easy Access To HWY, Public Transit, Schools, Shopping, And All Amenities. Landlord Will Interview AAA Tenants. Professionally Employed, Good Credit, Habits To Keep The House Tidy and Clean. Basement is rented separately. **EXTRAS** Appliances Include a Dishwasher, Washer, Dryer, Gas Stove, Refrigerator. 1 garage and 1 parking spot on the driveway. Shared responsibility Utilities. Basement is rented separately. Snow (id:58043)
Property Details
| MLS® Number | W11824807 |
| Property Type | Single Family |
| Neigbourhood | Churchill Meadows |
| Community Name | Churchill Meadows |
| Amenities Near By | Hospital, Park, Place Of Worship, Public Transit, Schools |
| Parking Space Total | 2 |
Building
| Bathroom Total | 3 |
| Bedrooms Above Ground | 3 |
| Bedrooms Total | 3 |
| Amenities | Separate Electricity Meters |
| Appliances | Garage Door Opener Remote(s), Dishwasher, Dryer, Stove, Washer, Refrigerator |
| Basement Development | Finished |
| Basement Features | Separate Entrance |
| Basement Type | N/a (finished) |
| Construction Style Attachment | Detached |
| Cooling Type | Central Air Conditioning |
| Exterior Finish | Brick |
| Fireplace Present | Yes |
| Flooring Type | Hardwood, Tile |
| Foundation Type | Concrete |
| Half Bath Total | 1 |
| Heating Fuel | Natural Gas |
| Heating Type | Forced Air |
| Stories Total | 2 |
| Size Interior | 1,500 - 2,000 Ft2 |
| Type | House |
| Utility Water | Municipal Water |
Parking
| Garage |
Land
| Acreage | No |
| Fence Type | Fenced Yard |
| Land Amenities | Hospital, Park, Place Of Worship, Public Transit, Schools |
| Sewer | Sanitary Sewer |
| Size Depth | 110 Ft ,9 In |
| Size Frontage | 42 Ft ,10 In |
| Size Irregular | 42.9 X 110.8 Ft |
| Size Total Text | 42.9 X 110.8 Ft |
Rooms
| Level | Type | Length | Width | Dimensions |
|---|---|---|---|---|
| Second Level | Bedroom | 4.08 m | 3.68 m | 4.08 m x 3.68 m |
| Second Level | Bedroom 2 | 3.04 m | 3.04 m | 3.04 m x 3.04 m |
| Second Level | Bedroom 3 | 4.81 m | 3.04 m | 4.81 m x 3.04 m |
| Second Level | Bathroom | Measurements not available | ||
| Second Level | Bathroom | Measurements not available | ||
| Main Level | Living Room | 6.7 m | 3.65 m | 6.7 m x 3.65 m |
| Main Level | Dining Room | 3.23 m | 3.65 m | 3.23 m x 3.65 m |
| Main Level | Kitchen | 3.1 m | 3.04 m | 3.1 m x 3.04 m |
| Main Level | Eating Area | 3.65 m | 3.53 m | 3.65 m x 3.53 m |
Contact Us
Contact us for more information

Jignesh Dave
Salesperson
daverealty.ca/
www.facebook.com/realtorjigneshdave
www.linkedin.com/in/jignesh-dave-4a8bab2b1/
1339 Matheson Blvd E.
Mississauga, Ontario L4W 1R1
(905) 624-5678
(905) 624-5677

































