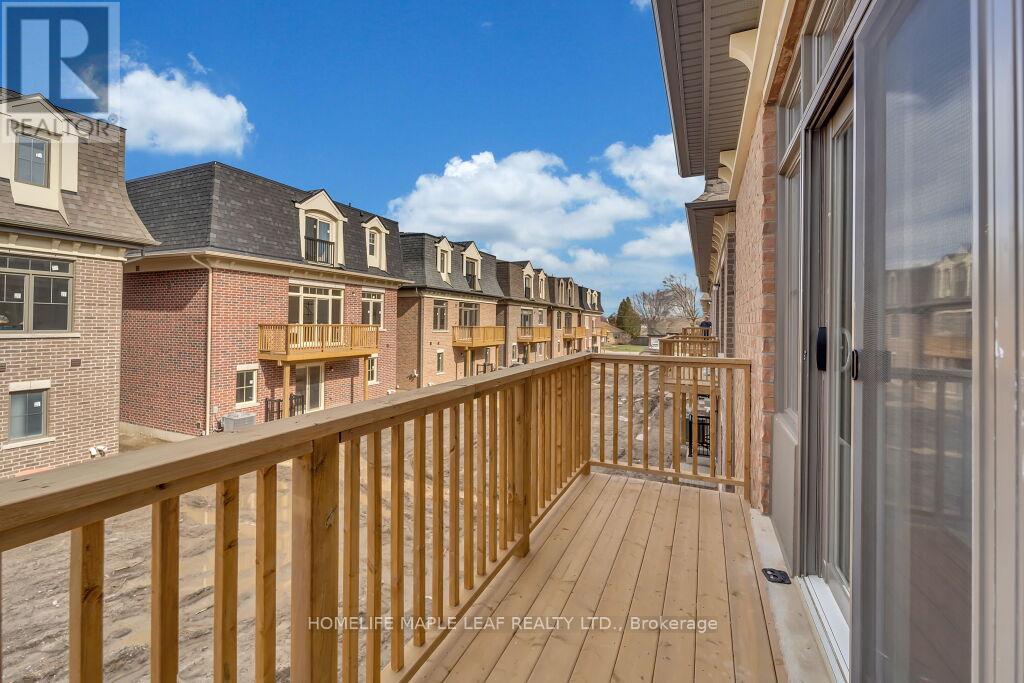2115 Primate Road Mississauga, Ontario L4Y 1V5
$4,999 Monthly
Luxury Living In 3 Storey!! 2800 Sqf Brand New Home In Mature Area!! Equipped With Elevator. Never Lived House Is 1 Min To Lakeview Promenade Park, Marinas, Boat Club, And Boat Storage Facility. 3 Mins To Go Train, 15 Mins To Kipling Station. 16 Mins To Downtown Toronto By Car Or Go. Elevator Load Capacity 1000Lbs And Goes To All Levels Including Basement. 10 Ft Ceiling On 2nd Floor And 8 Ft Ceiling On 3rd & 1st Floors. Lots Of Sunlight In All Rooms. Very Spacious, 2 Car Attached Garage And 4 Driveway Parking. Golf Course Almost Next Door. Close To Dixie Mall, Sherway Gardens, Costco, Walmart, Longos, Home Depot, Staples, Cinema, Hospitals, Top Schools, Restaurants. Ideal For Families Who Have Elders Or Those Who Would Like The Luxury Of An Elevator In The Home Which Is Very Rare; Will Go Up Faster In Value. **** EXTRAS **** A++ Client Req Certified Deposit Chq, Please Submit Rental Application, Employment Letters, Sch B, Recent Equifax Report & Copy Of Drivers License W/Offer & Owner Sch A Attached Sign With Offer. Prefer Non-Smoker, Thanks For Showing! (id:58043)
Property Details
| MLS® Number | W10416764 |
| Property Type | Single Family |
| Community Name | Lakeview |
| AmenitiesNearBy | Beach, Marina, Park, Public Transit, Schools |
| Features | Wheelchair Access |
| ParkingSpaceTotal | 6 |
Building
| BathroomTotal | 4 |
| BedroomsAboveGround | 4 |
| BedroomsTotal | 4 |
| BasementDevelopment | Unfinished |
| BasementType | N/a (unfinished) |
| ConstructionStyleAttachment | Detached |
| CoolingType | Central Air Conditioning |
| ExteriorFinish | Brick |
| FlooringType | Hardwood, Tile |
| HalfBathTotal | 1 |
| HeatingFuel | Natural Gas |
| HeatingType | Forced Air |
| StoriesTotal | 3 |
| SizeInterior | 2499.9795 - 2999.975 Sqft |
| Type | House |
| UtilityWater | Municipal Water |
Parking
| Attached Garage |
Land
| Acreage | No |
| LandAmenities | Beach, Marina, Park, Public Transit, Schools |
| Sewer | Sanitary Sewer |
| SurfaceWater | Lake/pond |
Rooms
| Level | Type | Length | Width | Dimensions |
|---|---|---|---|---|
| Second Level | Living Room | 6.78 m | 5.7 m | 6.78 m x 5.7 m |
| Second Level | Kitchen | 4.74 m | 4.42 m | 4.74 m x 4.42 m |
| Second Level | Dining Room | 3.89 m | 4.42 m | 3.89 m x 4.42 m |
| Third Level | Bedroom 2 | 3.54 m | 3.12 m | 3.54 m x 3.12 m |
| Third Level | Bedroom 3 | 3.17 m | 4.19 m | 3.17 m x 4.19 m |
| Third Level | Primary Bedroom | 4.5 m | 4.73 m | 4.5 m x 4.73 m |
| Ground Level | Bedroom 4 | 3.09 m | 4.73 m | 3.09 m x 4.73 m |
| Ground Level | Laundry Room | Measurements not available |
Utilities
| Cable | Installed |
| Sewer | Installed |
https://www.realtor.ca/real-estate/27636808/2115-primate-road-mississauga-lakeview-lakeview
Interested?
Contact us for more information
Bhupinder Singh Bhogal
Salesperson
80 Eastern Avenue #3
Brampton, Ontario L6W 1X9








































