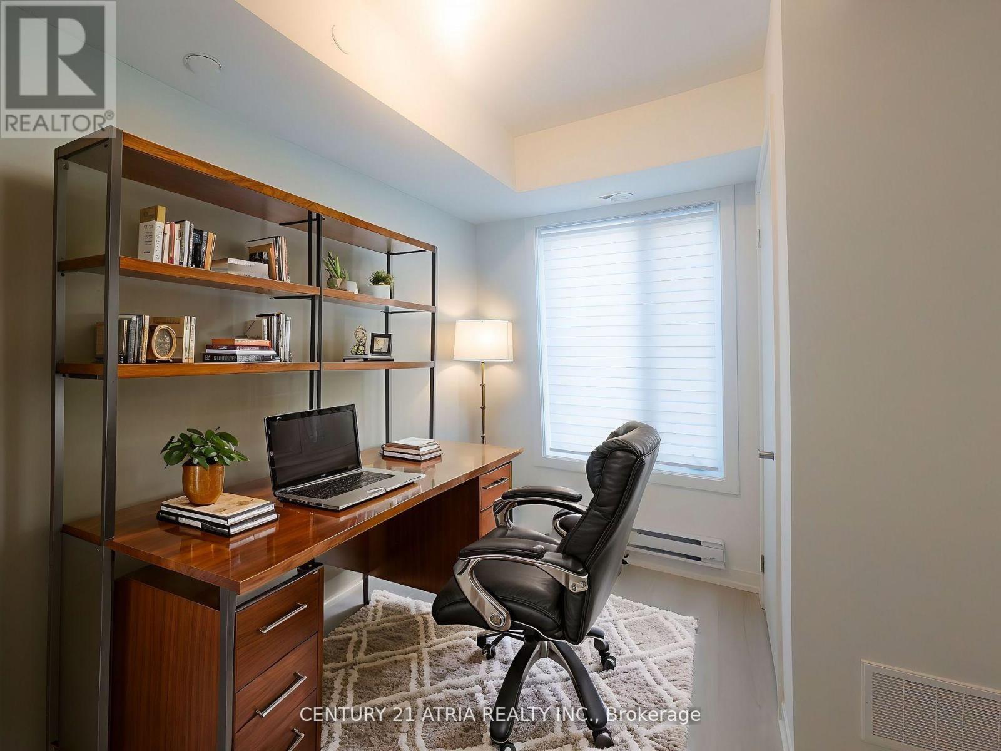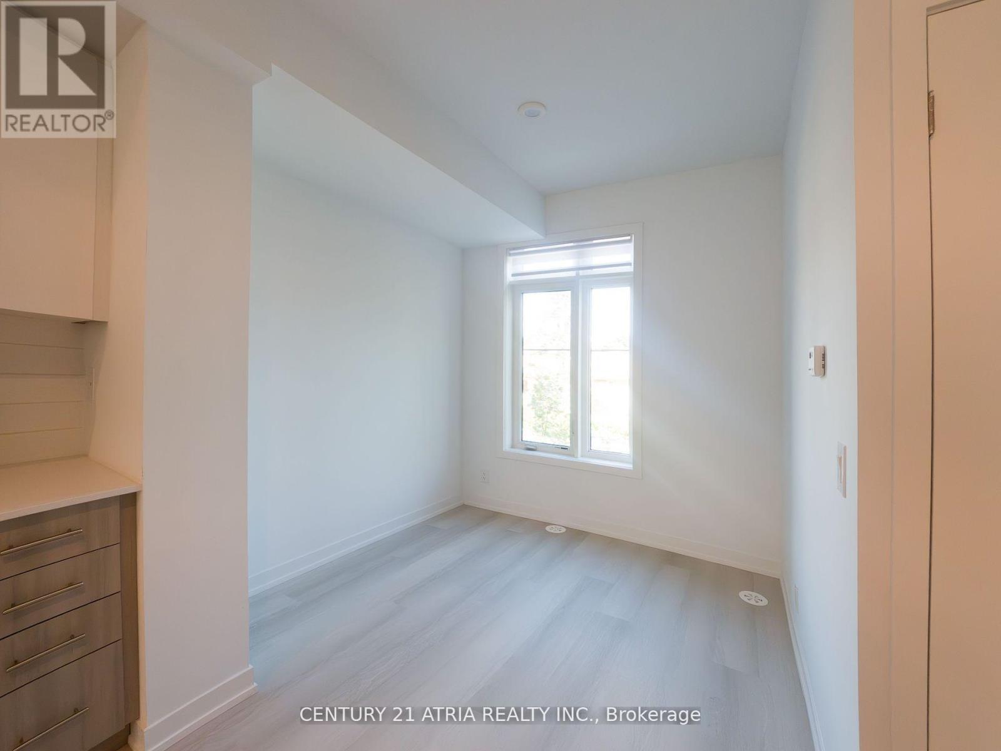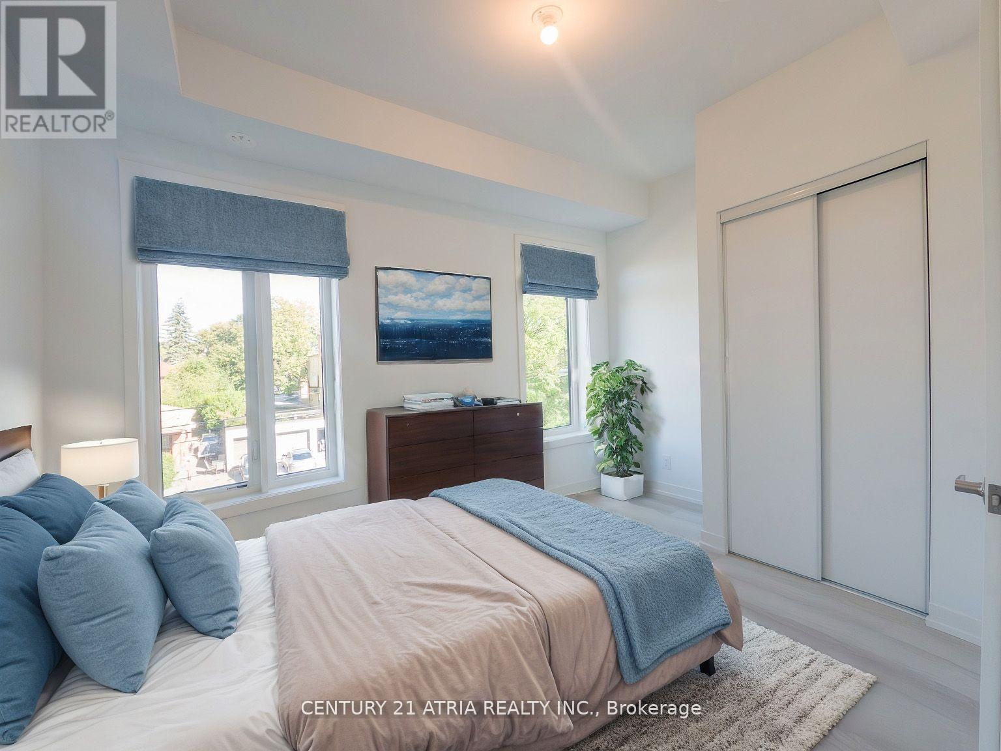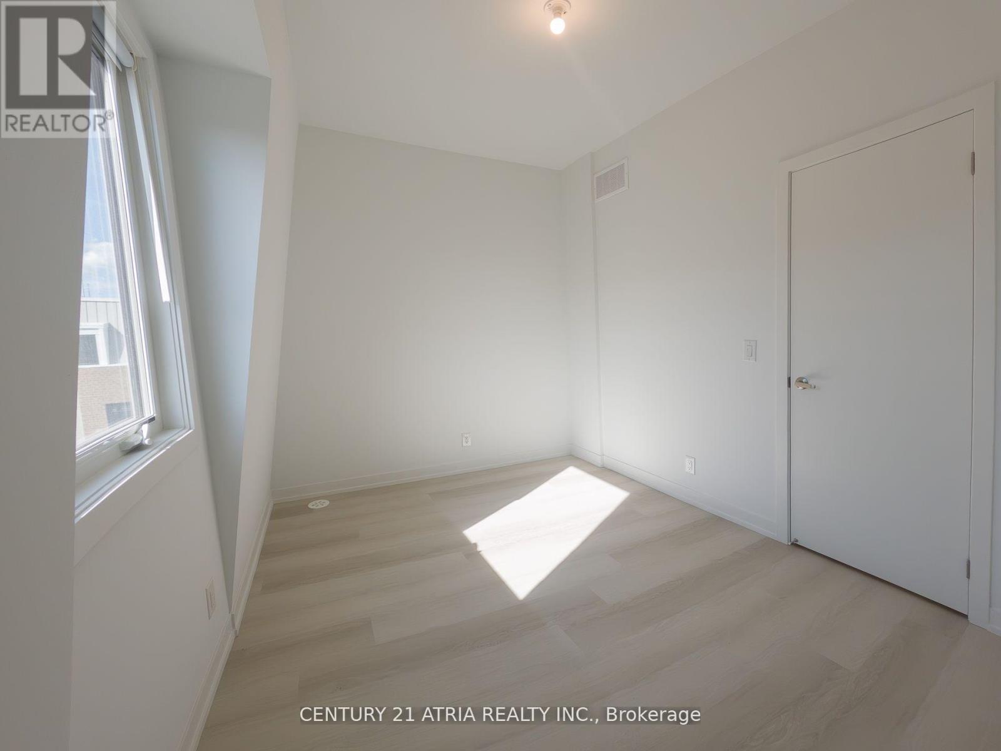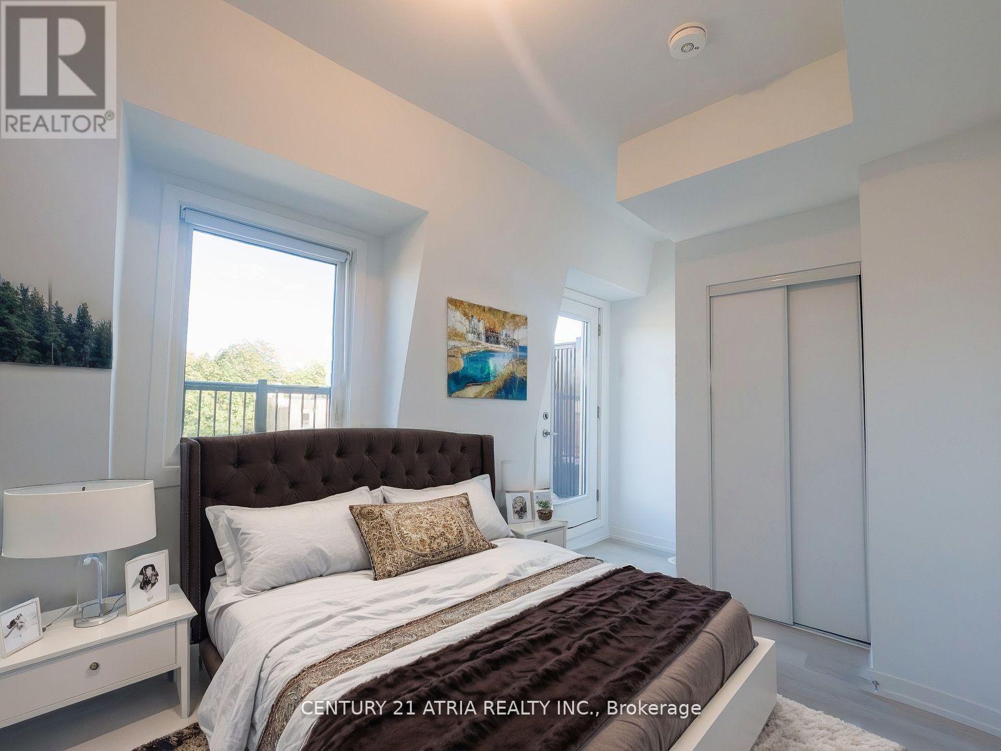70b Tisdale Avenue E Toronto, Ontario M3K 2B8
$3,998 Monthly
Brand New 4 Bedroom + 1 Office + 4 Washroom Townhouse Right At Eglinton and Victoria Park ~ Corner Unit so feels like a SEMI w/ lots of natural sunlight ~ Functional Layout ~ Laminate Flooring Throughout w/ pot lights throughout ~ Open Concept & Modern Kitchen, Quartz Countertop, Natural Oak Staircases ~ Private Ground Floor Garage W/Direct Access To Home ~ Den Can Be used an Office or bedroom, Perfect For Working At Home ~ Easy Access To TTC Bus Route; Minutes To LRT. 10 Minutes Walk To The Future 19-Acre Redevelopment Golden Mile Shopping District. **** EXTRAS **** All Electrical light fixtures, Build-In Appliances Including Fridge, Stove, Dishwasher, Owen, Hood Fan, Washer & Dryer. 1 Parking Included, High FI Gas Furnace, energy saving Equipment. (id:58043)
Property Details
| MLS® Number | C10417104 |
| Property Type | Single Family |
| Community Name | Victoria Village |
| AmenitiesNearBy | Park, Public Transit, Schools |
| CommunityFeatures | Community Centre |
| ParkingSpaceTotal | 1 |
Building
| BathroomTotal | 5 |
| BedroomsAboveGround | 4 |
| BedroomsBelowGround | 1 |
| BedroomsTotal | 5 |
| ConstructionStyleAttachment | Attached |
| CoolingType | Central Air Conditioning |
| ExteriorFinish | Brick |
| FlooringType | Vinyl |
| FoundationType | Block |
| HalfBathTotal | 1 |
| HeatingFuel | Natural Gas |
| HeatingType | Forced Air |
| StoriesTotal | 3 |
| SizeInterior | 1499.9875 - 1999.983 Sqft |
| Type | Row / Townhouse |
| UtilityWater | Municipal Water |
Parking
| Garage |
Land
| Acreage | No |
| LandAmenities | Park, Public Transit, Schools |
| Sewer | Sanitary Sewer |
| SizeTotalText | Under 1/2 Acre |
Rooms
| Level | Type | Length | Width | Dimensions |
|---|---|---|---|---|
| Second Level | Primary Bedroom | 3.52 m | 3.73 m | 3.52 m x 3.73 m |
| Second Level | Bedroom 2 | 3.94 m | 2.89 m | 3.94 m x 2.89 m |
| Third Level | Bedroom 3 | 3.94 m | 2.89 m | 3.94 m x 2.89 m |
| Third Level | Bedroom 4 | 3.94 m | 2.74 m | 3.94 m x 2.74 m |
| Main Level | Kitchen | 2.97 m | 3.86 m | 2.97 m x 3.86 m |
| Main Level | Living Room | 3.94 m | 3.35 m | 3.94 m x 3.35 m |
| Main Level | Dining Room | 2.44 m | 2.67 m | 2.44 m x 2.67 m |
| Ground Level | Office | 1.85 m | 3.05 m | 1.85 m x 3.05 m |
Utilities
| Cable | Available |
| Sewer | Available |
Interested?
Contact us for more information
Raymond Lui
Salesperson
C200-1550 Sixteenth Ave Bldg C South
Richmond Hill, Ontario L4B 3K9





