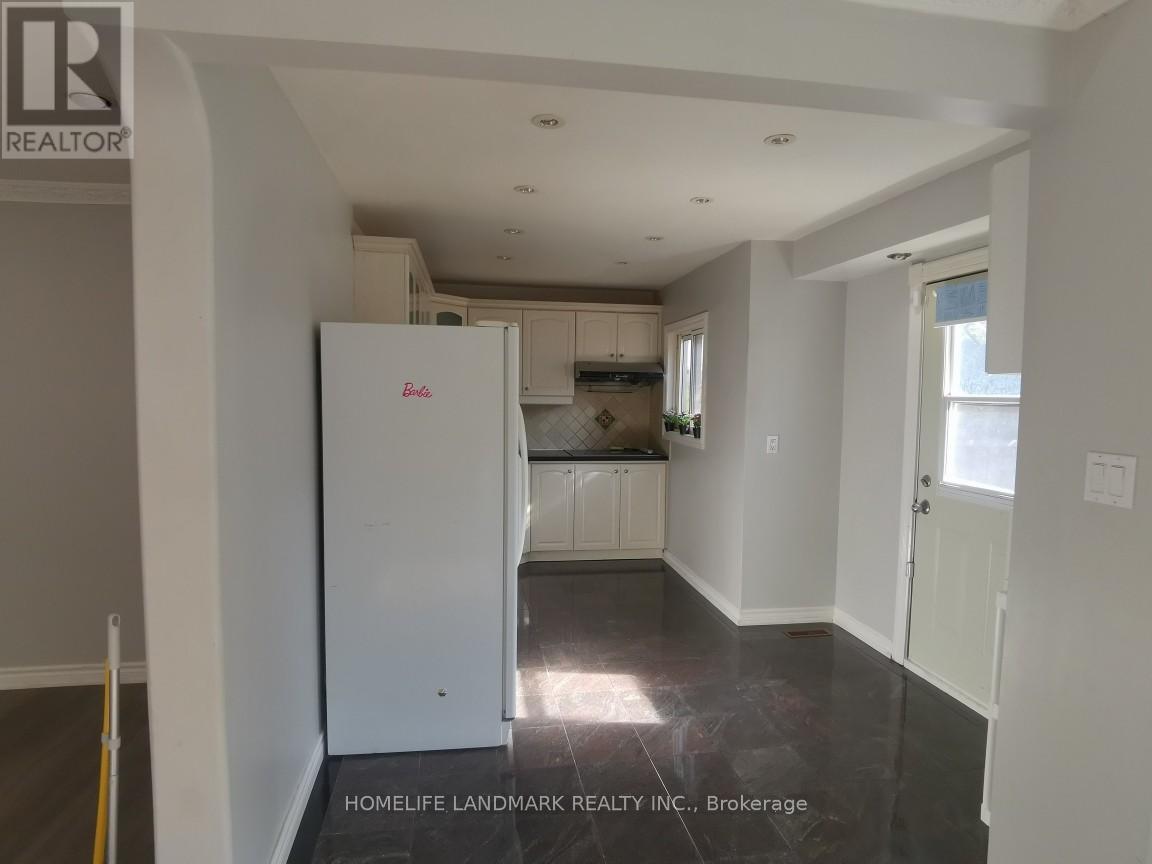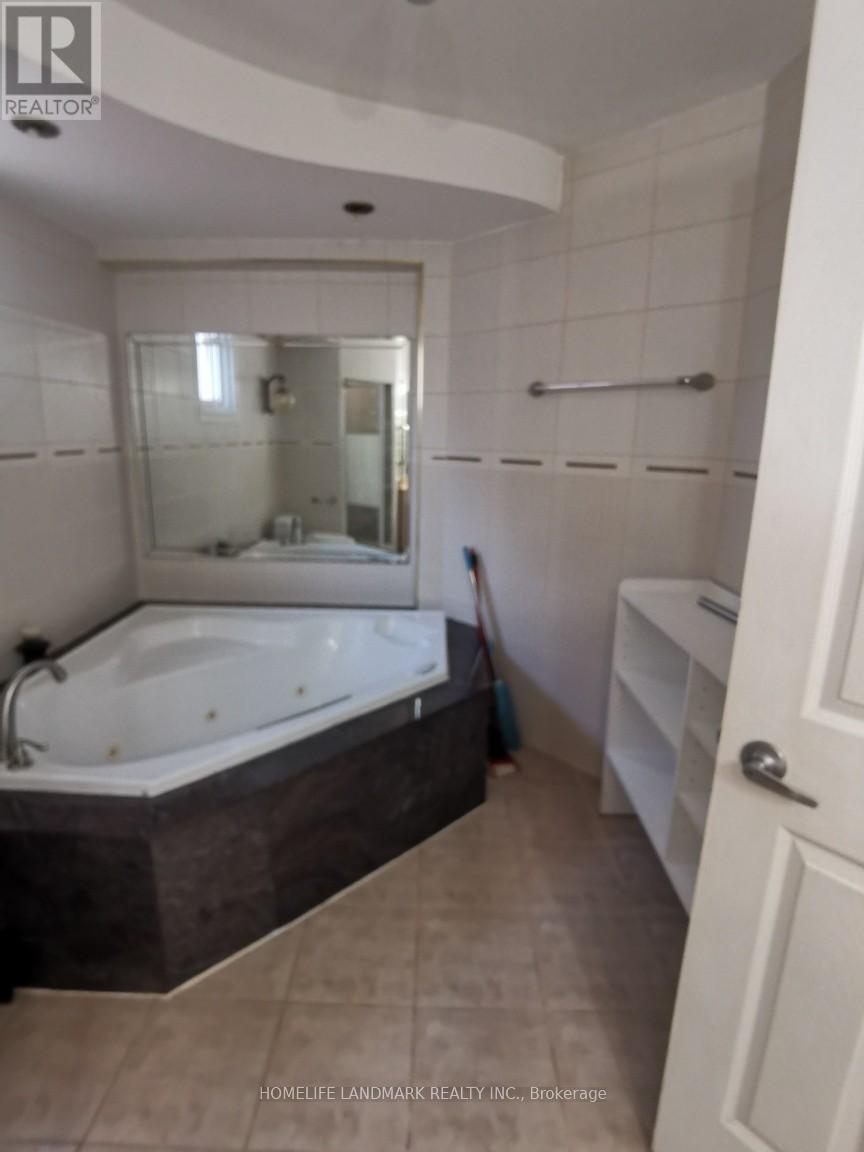15 Saintsbury Square Toronto, Ontario M1V 3K1
$3,450 Monthly
4 Bedroom Detached House Located Milliken Area In Scarborough. Spacious Open Concept Layout. Gorgeous Upgraded Kitchen. Granite Counter. Master W/ 4 Pc Ensuite. Large Wood Deck On Back Yard, Double Driveway. Located On Quiet St. Walk To Ttc. School. Park. Supermarket. Bank. Shopping. Restaurant. Library. Close To Hwy401/407. Main And Second Floor, Basement Not Included. 2 Parking On Driveway Included. All Info(Tax, Size ...) Verify By Tenant & Tenant' Agent. **** EXTRAS **** Fridge, Stove, Dryer & Washer(Share With Bsmt). All Electric Light Fixtures. Tenant Responsible For 80% Utilities. Must-Have Own Tenant Insurance. Tenant Responsible For Grass Care And Snow Removal. No Pets And Non-Smoker. (id:58043)
Property Details
| MLS® Number | E9506619 |
| Property Type | Single Family |
| Neigbourhood | Scarborough |
| Community Name | Milliken |
| CommunicationType | High Speed Internet |
| ParkingSpaceTotal | 3 |
Building
| BathroomTotal | 3 |
| BedroomsAboveGround | 4 |
| BedroomsTotal | 4 |
| BasementDevelopment | Finished |
| BasementFeatures | Separate Entrance |
| BasementType | N/a (finished) |
| ConstructionStyleAttachment | Detached |
| CoolingType | Central Air Conditioning |
| ExteriorFinish | Brick |
| FoundationType | Concrete |
| HalfBathTotal | 1 |
| HeatingFuel | Natural Gas |
| HeatingType | Forced Air |
| StoriesTotal | 2 |
| SizeInterior | 1999.983 - 2499.9795 Sqft |
| Type | House |
| UtilityWater | Municipal Water |
Parking
| Attached Garage |
Land
| Acreage | No |
| Sewer | Sanitary Sewer |
| SizeDepth | 100 Ft ,1 In |
| SizeFrontage | 35 Ft ,1 In |
| SizeIrregular | 35.1 X 100.1 Ft |
| SizeTotalText | 35.1 X 100.1 Ft |
Rooms
| Level | Type | Length | Width | Dimensions |
|---|---|---|---|---|
| Second Level | Primary Bedroom | 3.83 m | 5.05 m | 3.83 m x 5.05 m |
| Second Level | Bedroom 2 | 3 m | 3.02 m | 3 m x 3.02 m |
| Second Level | Bedroom 3 | 3 m | 3.48 m | 3 m x 3.48 m |
| Second Level | Bedroom 4 | 3.92 m | 3 m | 3.92 m x 3 m |
| Main Level | Living Room | 3.08 m | 5.1 m | 3.08 m x 5.1 m |
| Main Level | Dining Room | 3 m | 2.5 m | 3 m x 2.5 m |
| Main Level | Kitchen | 5.2 m | 2.31 m | 5.2 m x 2.31 m |
| Main Level | Family Room | 5.1 m | 3.7 m | 5.1 m x 3.7 m |
https://www.realtor.ca/real-estate/27570594/15-saintsbury-square-toronto-milliken-milliken
Interested?
Contact us for more information
Victor Xu
Salesperson
7240 Woodbine Ave Unit 103
Markham, Ontario L3R 1A4





















