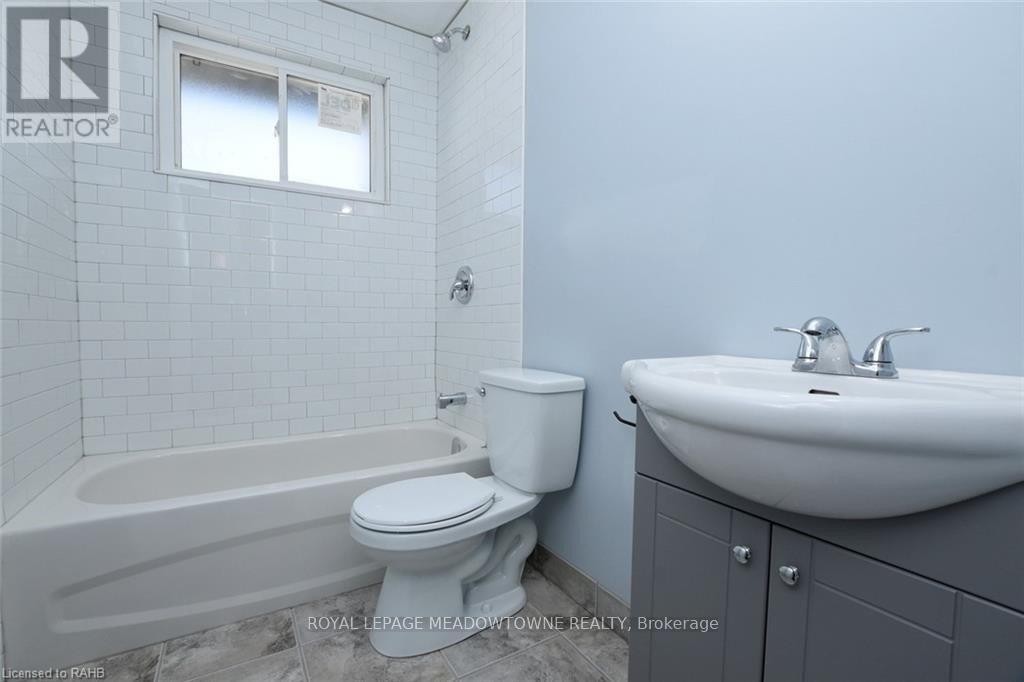2033 Brampton Street Hamilton, Ontario L8H 3S9
$2,300 Monthly
Upper floor rental. 3 decently sized bedrooms with a large open concept living/dining/kitchen. Newly renovated. New appliances. Ensuite Laundry. Walk out to deck and back yard. 1050 sq ft of space. Extensive renovations. Across from a wonderful park. Excellent location for Shopping, schools and highway access. East Hamilton Parkview area. Tenant to pay 60% of Utilities. 3 Parking spaces. Garage is optional. Upper unit only. Basement apartment is rented. **EXTRAS** All new appliances. Available anytime. Vacant. Basement apartment is rented. (id:58043)
Property Details
| MLS® Number | X9392846 |
| Property Type | Single Family |
| Community Name | Parkview |
| Parking Space Total | 3 |
Building
| Bathroom Total | 1 |
| Bedrooms Above Ground | 3 |
| Bedrooms Total | 3 |
| Architectural Style | Bungalow |
| Basement Features | Apartment In Basement |
| Basement Type | N/a |
| Construction Style Attachment | Detached |
| Cooling Type | Central Air Conditioning |
| Exterior Finish | Brick |
| Flooring Type | Carpeted, Ceramic |
| Foundation Type | Block |
| Heating Fuel | Natural Gas |
| Heating Type | Forced Air |
| Stories Total | 1 |
| Type | House |
| Utility Water | Municipal Water |
Parking
| Detached Garage |
Land
| Acreage | No |
| Sewer | Sanitary Sewer |
Rooms
| Level | Type | Length | Width | Dimensions |
|---|---|---|---|---|
| Main Level | Living Room | 5.15 m | 3.05 m | 5.15 m x 3.05 m |
| Main Level | Kitchen | 5.75 m | 2.8 m | 5.75 m x 2.8 m |
| Main Level | Primary Bedroom | 3.6 m | 2.7 m | 3.6 m x 2.7 m |
| Main Level | Bedroom 2 | 3.3 m | 2.35 m | 3.3 m x 2.35 m |
| Main Level | Bedroom 3 | 3.2 m | 2.95 m | 3.2 m x 2.95 m |
https://www.realtor.ca/real-estate/27532099/2033-brampton-street-hamilton-parkview-parkview
Contact Us
Contact us for more information

Michael Francis Weymes
Salesperson
6948 Financial Drive Suite A
Mississauga, Ontario L5N 8J4
(905) 821-3200














