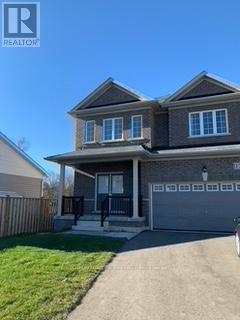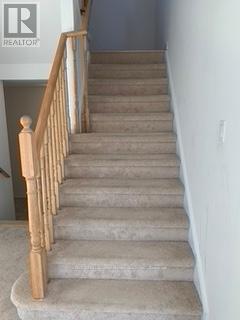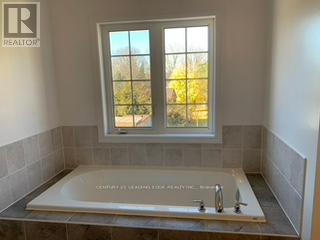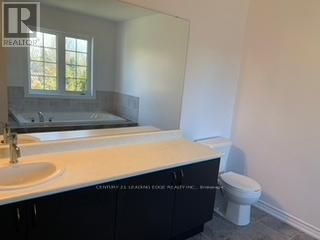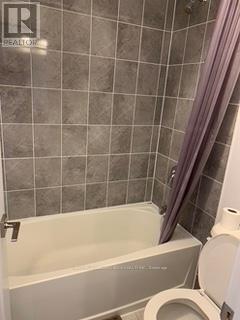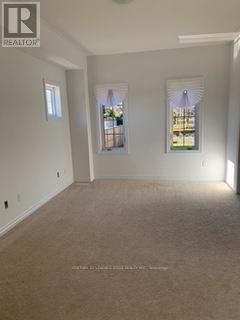177 Werry Avenue Southgate, Ontario N0C 1B0
$2,500 Monthly
***Fabulous 2-Story Detached Home With Property Features 4 Bedrooms and 3.5 Washrooms. This House Has An Impressive Layout, Well Maintained Home In A Quiet Family Neighborhood With Large Kitchen, few minutes to Schools & ***2 Parking Spots In The Garage And 2 On Driveway. This Home Is Only 4 Years Old For Your Family To Enjoy. Close To All Amenities, Schools, Churches, And Access To Highway 10 (id:58043)
Property Details
| MLS® Number | X10426395 |
| Property Type | Single Family |
| Community Name | Dundalk |
| ParkingSpaceTotal | 6 |
Building
| BathroomTotal | 4 |
| BedroomsAboveGround | 4 |
| BedroomsTotal | 4 |
| Appliances | Dishwasher, Dryer, Range, Refrigerator, Stove, Washer, Window Coverings |
| BasementDevelopment | Unfinished |
| BasementType | N/a (unfinished) |
| ConstructionStyleAttachment | Detached |
| CoolingType | Central Air Conditioning |
| ExteriorFinish | Brick |
| FlooringType | Carpeted, Ceramic |
| HalfBathTotal | 1 |
| HeatingFuel | Natural Gas |
| HeatingType | Forced Air |
| StoriesTotal | 2 |
| SizeInterior | 2499.9795 - 2999.975 Sqft |
| Type | House |
| UtilityWater | Municipal Water |
Parking
| Attached Garage |
Land
| Acreage | No |
| Sewer | Sanitary Sewer |
| SizeDepth | 160 Ft |
| SizeFrontage | 37 Ft ,9 In |
| SizeIrregular | 37.8 X 160 Ft |
| SizeTotalText | 37.8 X 160 Ft |
Rooms
| Level | Type | Length | Width | Dimensions |
|---|---|---|---|---|
| Second Level | Primary Bedroom | 5.18 m | 4.29 m | 5.18 m x 4.29 m |
| Second Level | Bedroom 2 | 4.14 m | 3.1 m | 4.14 m x 3.1 m |
| Second Level | Bedroom 3 | 3.53 m | 3.77 m | 3.53 m x 3.77 m |
| Second Level | Bedroom 4 | 4.51 m | 3.29 m | 4.51 m x 3.29 m |
| Main Level | Living Room | 7.07 m | 3.96 m | 7.07 m x 3.96 m |
| Main Level | Dining Room | 7.07 m | 3.96 m | 7.07 m x 3.96 m |
| Main Level | Family Room | 5.36 m | 3.35 m | 5.36 m x 3.35 m |
| Main Level | Kitchen | 5.36 m | 2.74 m | 5.36 m x 2.74 m |
https://www.realtor.ca/real-estate/27656218/177-werry-avenue-southgate-dundalk-dundalk
Interested?
Contact us for more information
Ravinder Khurana
Salesperson
165 Main Street North
Markham, Ontario L3P 1Y2




