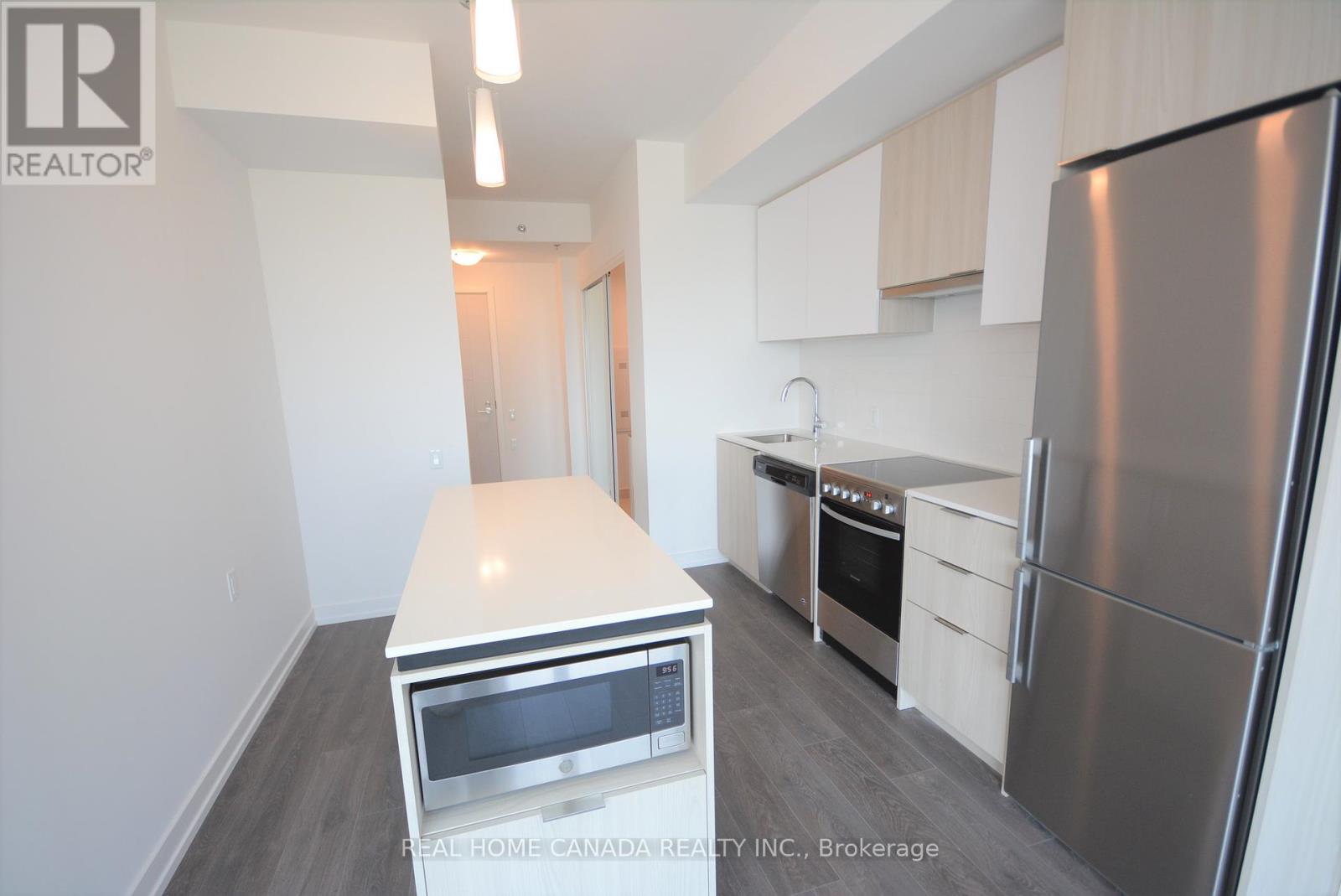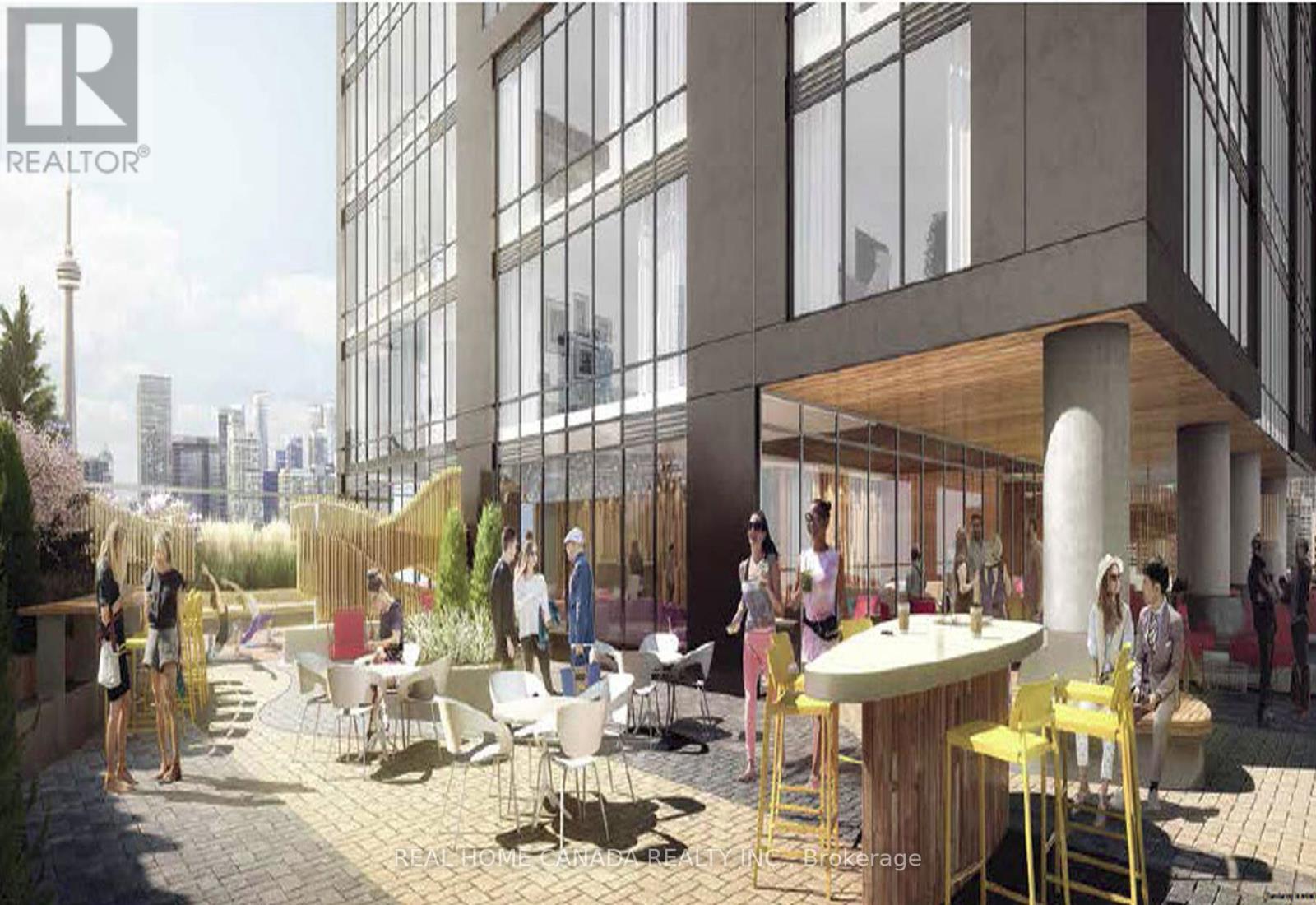2306 M - 203 College Street Toronto, Ontario M5T 1P9
$1,890 Monthly
Share living and dining room lease price, Partially Furnished 2 Bedrm 2 bathrm Practical 694Sq.Ft Split Layout, Master bedrm with 4Pc Ensuit for lease availabel 01/01/2025, also 2nd Br. with two window north and east private 3Pc bathrm for lease available 2/1/2025, Theory Condo is Located At The Front Of The South Entrance Of U Of T! Unobstructed Clear North and East City View, B/I Appliances And Island Table With Microwave, Quartz Countertop, Laminate Flooring Through Out, Steps To School, Banks, Major 5 Hospitals, Restaurants, Queens Park, Shops, Etc. (id:58043)
Property Details
| MLS® Number | C11891499 |
| Property Type | Single Family |
| Community Name | Kensington-Chinatown |
| AmenitiesNearBy | Hospital, Park, Public Transit, Schools |
| CommunicationType | High Speed Internet |
| CommunityFeatures | Pet Restrictions |
| Features | Carpet Free |
| ViewType | View |
Building
| BathroomTotal | 1 |
| BedroomsAboveGround | 1 |
| BedroomsTotal | 1 |
| Amenities | Security/concierge, Exercise Centre |
| Appliances | Blinds, Dishwasher, Dryer, Furniture, Hood Fan, Microwave, Refrigerator, Stove, Washer |
| CoolingType | Central Air Conditioning |
| ExteriorFinish | Concrete |
| FlooringType | Laminate, Ceramic |
| HeatingFuel | Natural Gas |
| HeatingType | Forced Air |
| SizeInterior | 599.9954 - 698.9943 Sqft |
| Type | Apartment |
Land
| Acreage | No |
| LandAmenities | Hospital, Park, Public Transit, Schools |
Rooms
| Level | Type | Length | Width | Dimensions |
|---|---|---|---|---|
| Ground Level | Living Room | 4.88 m | 2.77 m | 4.88 m x 2.77 m |
| Ground Level | Dining Room | 4.88 m | 2.77 m | 4.88 m x 2.77 m |
| Ground Level | Kitchen | 3.18 m | 3.05 m | 3.18 m x 3.05 m |
| Ground Level | Primary Bedroom | 3.79 m | 2.74 m | 3.79 m x 2.74 m |
| Ground Level | Bathroom | 2.36 m | 2.13 m | 2.36 m x 2.13 m |
Interested?
Contact us for more information
Meiling Liang
Broker
29-1100 Central Parkway W 2nd Flr
Mississauga, Ontario L5C 4E5






















