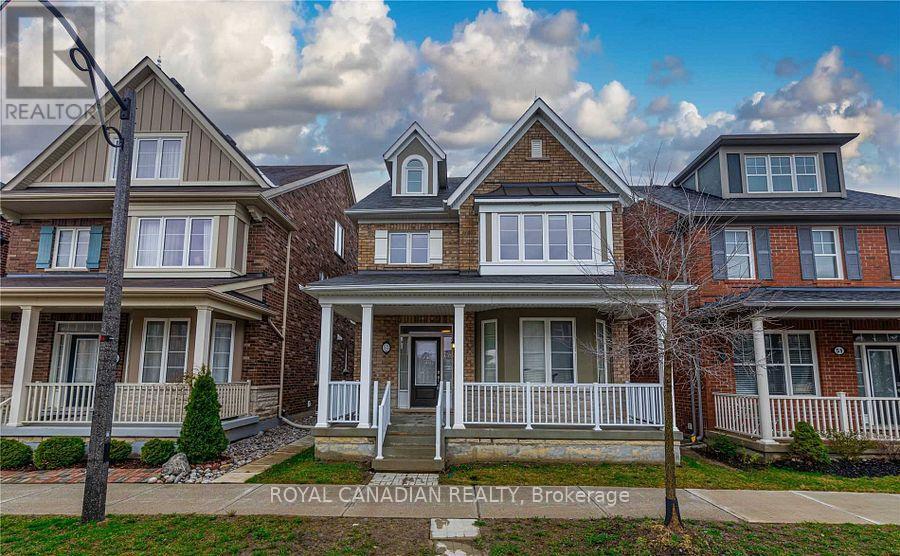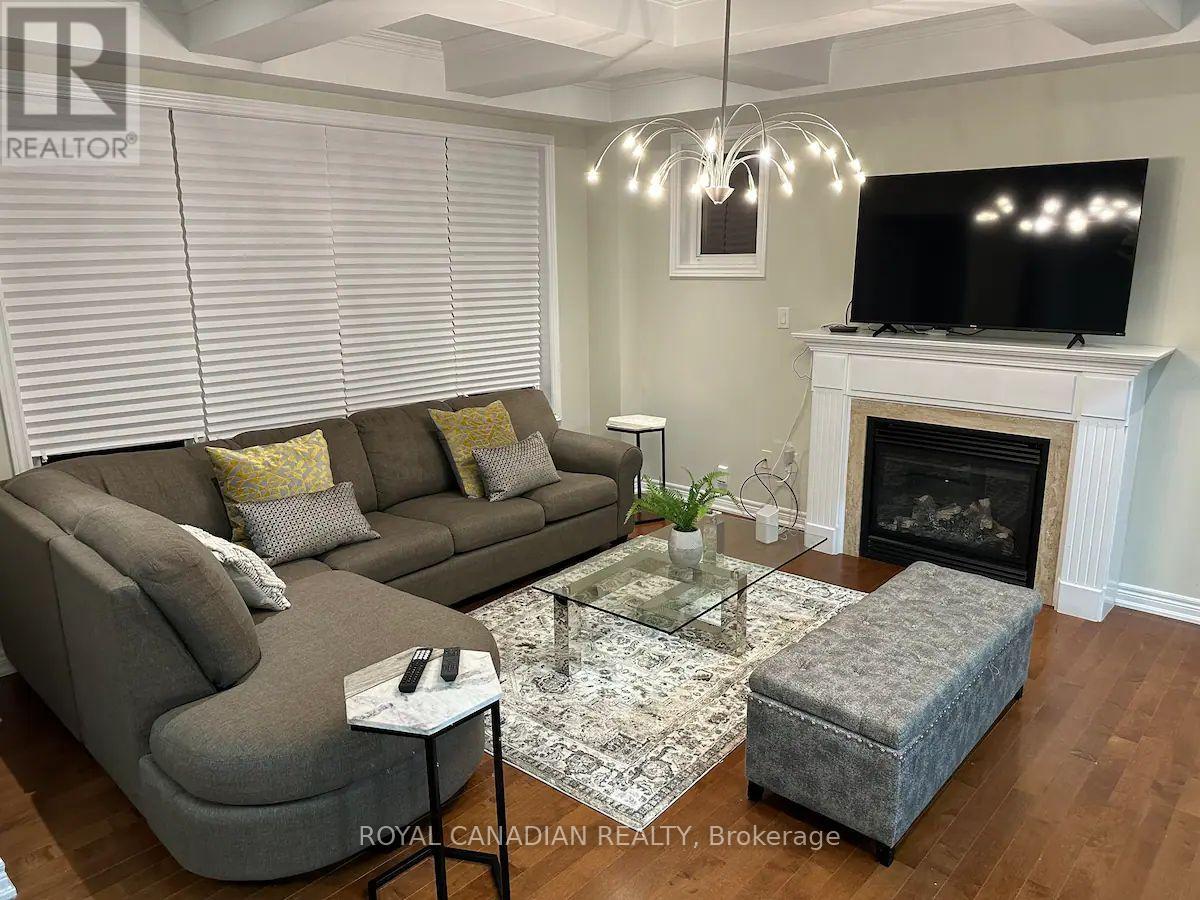Upper - 53 Raven Cross Avenue S Markham, Ontario L6B 0W6
$3,700 Monthly
Looking to move to nice and quiet neighborhood, this big and well maintained freehold detached house in the Cornell neighbor is the perfect one. It features 5 bed in the main and upper levels with 4 washrooms . Waffled ceilings in the living room , open concept . fireplace in the family room. Bright and spacious with a lot of windows. Close to school parks and amenities. This home presents an ideal opportunity for discerning renters seeking style and convenience. **** EXTRAS **** Spacious Master bedroom with p cs ensuite bath. and W/I closet, Ample 3rd floor bedroom with4 pcs bath Easy access to Hwy7, near hospital, walking distance to schools. (id:58043)
Property Details
| MLS® Number | N10416732 |
| Property Type | Single Family |
| Community Name | Cornell |
| ParkingSpaceTotal | 2 |
Building
| BathroomTotal | 4 |
| BedroomsAboveGround | 5 |
| BedroomsTotal | 5 |
| Amenities | Fireplace(s) |
| Appliances | Water Heater, Water Meter, Dishwasher, Dryer, Refrigerator, Stove, Washer |
| BasementDevelopment | Finished |
| BasementType | Full (finished) |
| ConstructionStyleAttachment | Detached |
| CoolingType | Central Air Conditioning |
| ExteriorFinish | Brick |
| FireplacePresent | Yes |
| FireplaceTotal | 1 |
| FlooringType | Hardwood, Tile, Carpeted |
| FoundationType | Poured Concrete |
| HalfBathTotal | 1 |
| HeatingFuel | Natural Gas |
| HeatingType | Forced Air |
| StoriesTotal | 3 |
| SizeInterior | 2499.9795 - 2999.975 Sqft |
| Type | House |
| UtilityWater | Municipal Water |
Parking
| Detached Garage |
Land
| AccessType | Public Road |
| Acreage | No |
| Sewer | Sanitary Sewer |
| SizeDepth | 105 Ft |
| SizeFrontage | 29 Ft ,1 In |
| SizeIrregular | 29.1 X 105 Ft |
| SizeTotalText | 29.1 X 105 Ft|under 1/2 Acre |
Rooms
| Level | Type | Length | Width | Dimensions |
|---|---|---|---|---|
| Second Level | Primary Bedroom | 4.38 m | 3.84 m | 4.38 m x 3.84 m |
| Second Level | Bedroom 2 | 3.84 m | 3.04 m | 3.84 m x 3.04 m |
| Second Level | Bedroom 3 | 3.53 m | 3.04 m | 3.53 m x 3.04 m |
| Second Level | Bedroom 4 | 3.04 m | 2.9 m | 3.04 m x 2.9 m |
| Third Level | Bedroom 5 | 6.7 m | 4.87 m | 6.7 m x 4.87 m |
| Main Level | Living Room | 4.6 m | 4.2 m | 4.6 m x 4.2 m |
| Main Level | Family Room | 5.4 m | 3.84 m | 5.4 m x 3.84 m |
| Main Level | Kitchen | 5.5 m | 3.16 m | 5.5 m x 3.16 m |
| Main Level | Eating Area | 3.07 m | 2.49 m | 3.07 m x 2.49 m |
Utilities
| Cable | Available |
| Sewer | Available |
https://www.realtor.ca/real-estate/27636753/upper-53-raven-cross-avenue-s-markham-cornell-cornell
Interested?
Contact us for more information
Rosine Pelagie Kengne
Salesperson
3 Centre St Suite 206
Markham, Ontario L3P 3P9


























