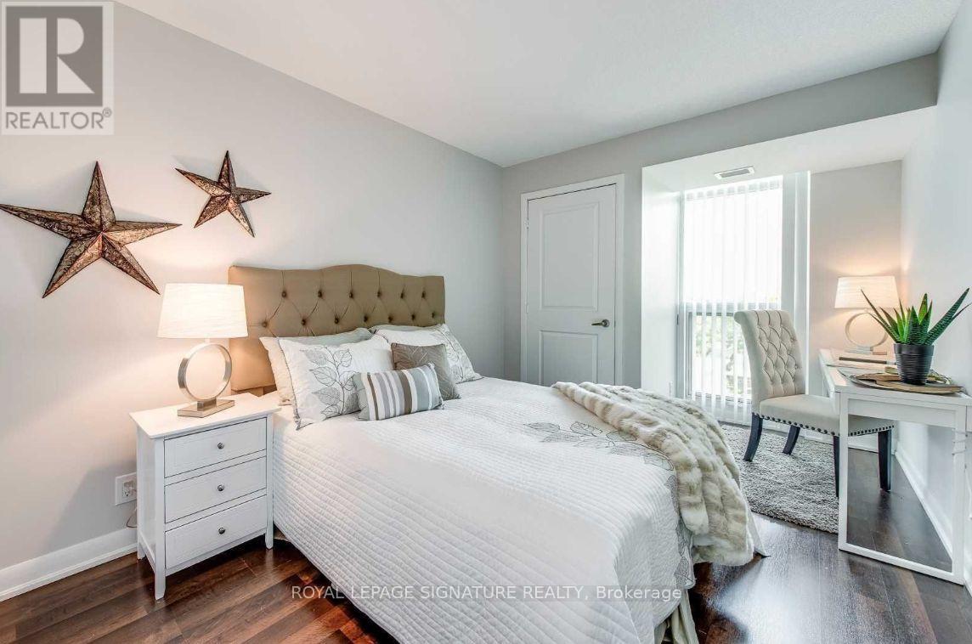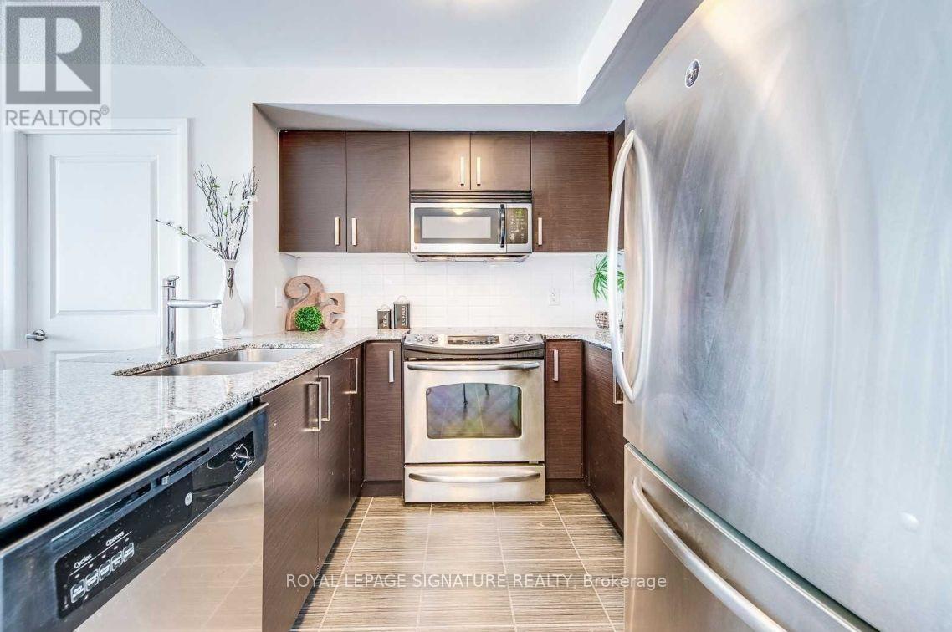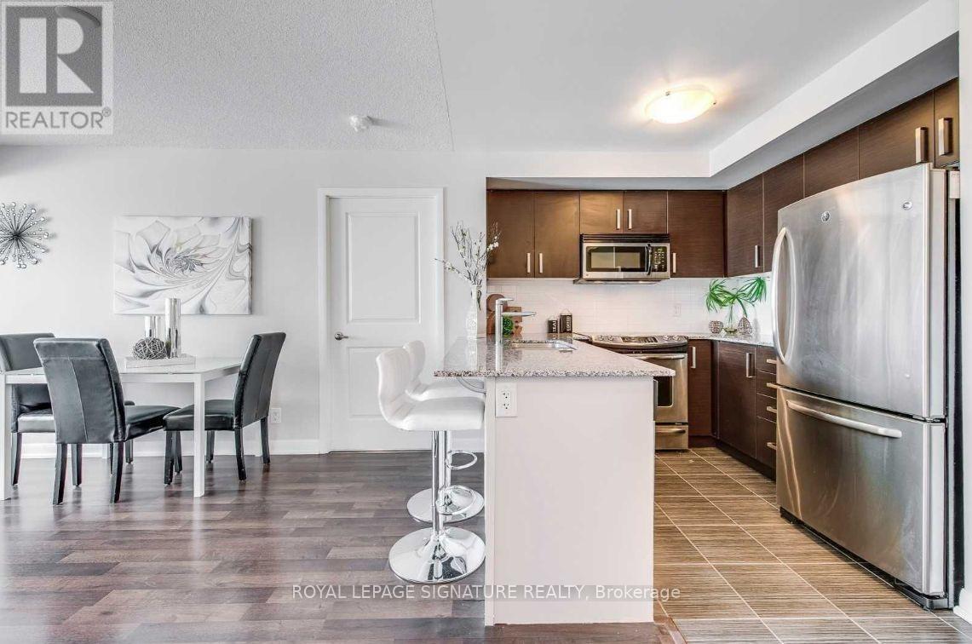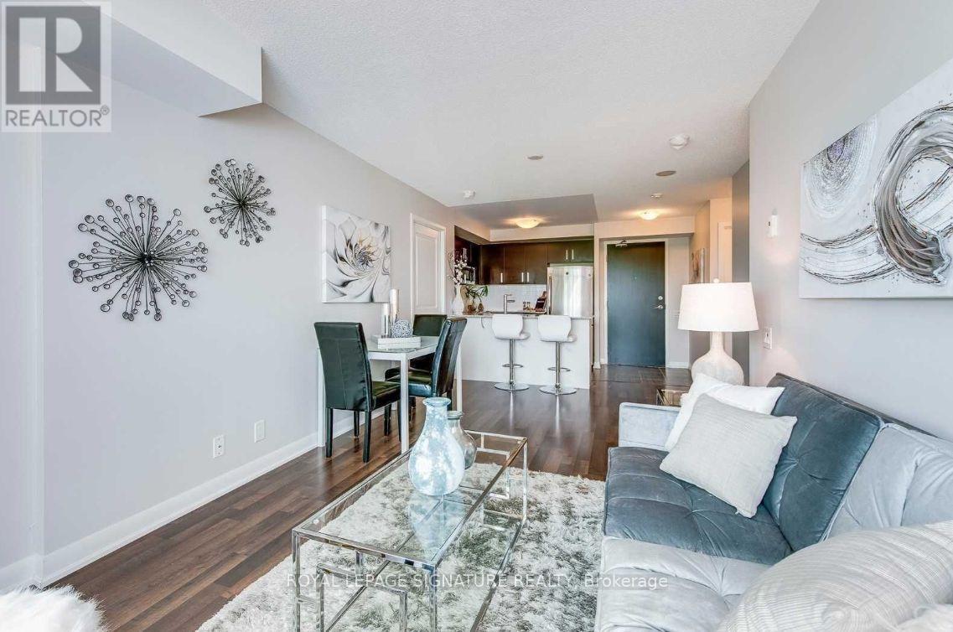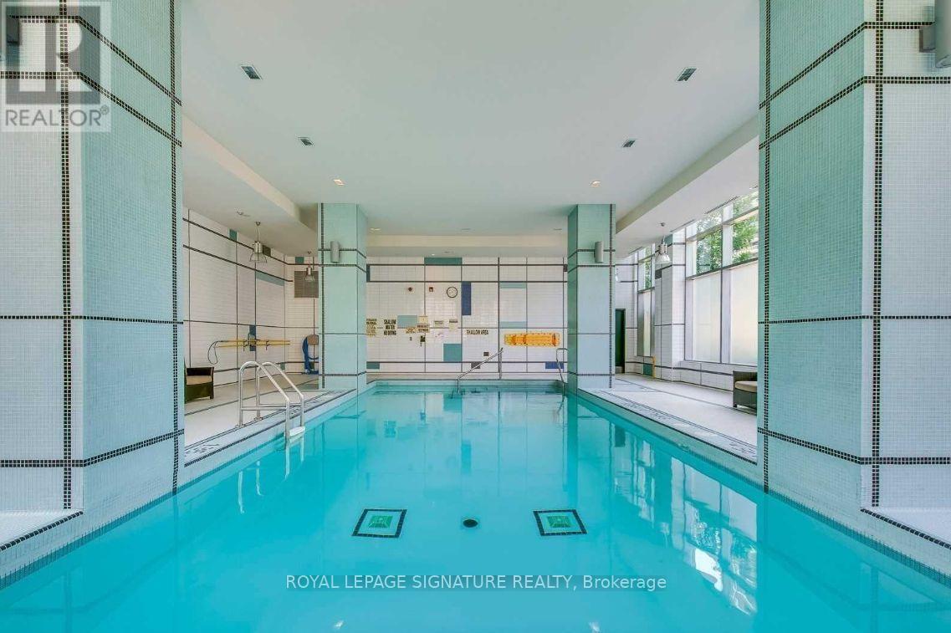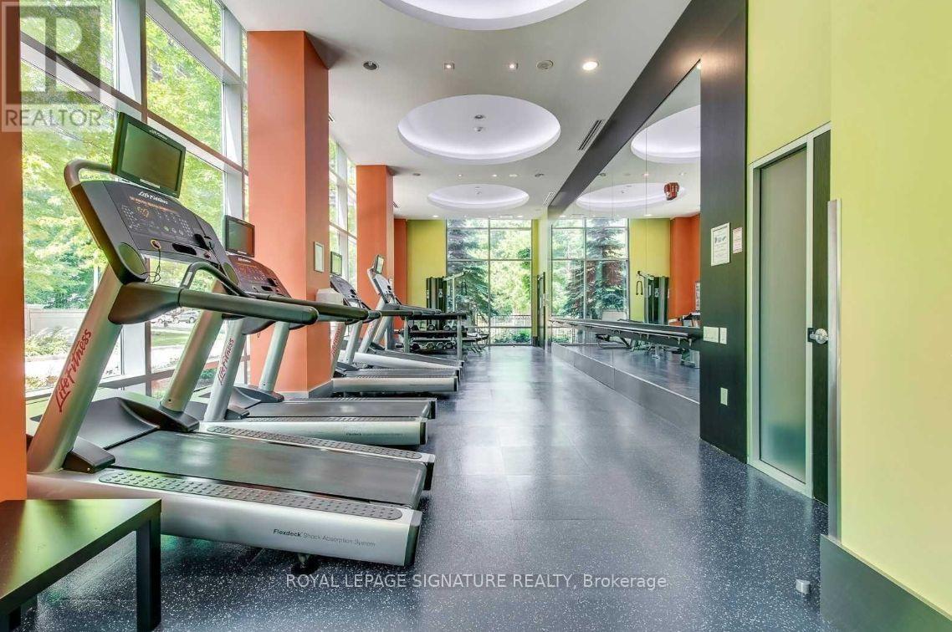609 - 17 Anndale Drive Toronto, Ontario M2N 2W7
$3,300 Monthly
Luxurious building in North York, just steps from Sheppard Subway. Features an open east-facing view, a spacious layout with two separate bedrooms, two full bathrooms, and floor-to-ceiling windows. The kitchen includes quartz countertops and a breakfast bar.Conveniently close to shopping, dining, Hwy 401 and 407. Building amenities include 24-hour concierge and security, an indoor pool,exercise room, sauna, party room, theatre room, outdoor lounge, guest suites, and visitor parking. **** EXTRAS **** Includes Building Insurance, Central Air Conditioning, Common Elements, Water, & Underground Parking. (id:58043)
Property Details
| MLS® Number | C10416723 |
| Property Type | Single Family |
| Community Name | Willowdale East |
| CommunityFeatures | Pet Restrictions |
| Features | Balcony |
| ParkingSpaceTotal | 1 |
| PoolType | Indoor Pool |
Building
| BathroomTotal | 2 |
| BedroomsAboveGround | 2 |
| BedroomsTotal | 2 |
| Amenities | Security/concierge, Exercise Centre, Party Room, Visitor Parking |
| Appliances | Blinds, Dishwasher, Dryer, Microwave, Range, Refrigerator, Stove, Washer |
| CoolingType | Central Air Conditioning |
| ExteriorFinish | Concrete |
| FlooringType | Laminate, Ceramic |
| HeatingFuel | Natural Gas |
| HeatingType | Forced Air |
| SizeInterior | 799.9932 - 898.9921 Sqft |
| Type | Apartment |
Parking
| Underground |
Land
| Acreage | No |
Rooms
| Level | Type | Length | Width | Dimensions |
|---|---|---|---|---|
| Main Level | Living Room | 6.11 m | 3.31 m | 6.11 m x 3.31 m |
| Main Level | Dining Room | 6.11 m | 3.31 m | 6.11 m x 3.31 m |
| Main Level | Kitchen | 2.66 m | 2.52 m | 2.66 m x 2.52 m |
| Main Level | Primary Bedroom | 3.66 m | 3.23 m | 3.66 m x 3.23 m |
| Main Level | Bedroom 2 | 4.08 m | 3.71 m | 4.08 m x 3.71 m |
Interested?
Contact us for more information
Anju Bhutani
Salesperson
201-30 Eglinton Ave West
Mississauga, Ontario L5R 3E7
Sandy Bhutani
Salesperson
30 Eglinton Ave W Ste 7
Mississauga, Ontario L5R 3E7










