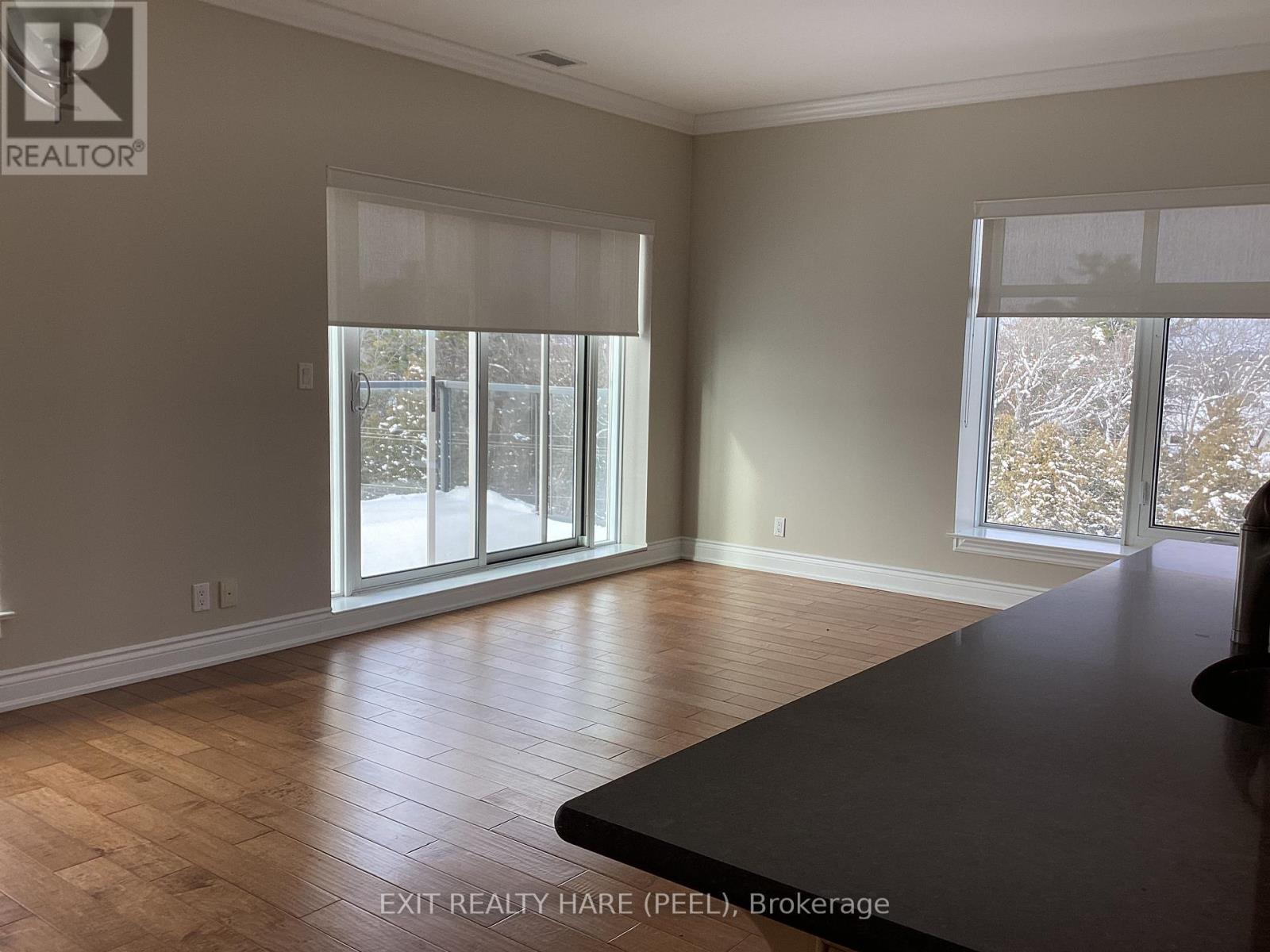606 - 80 Orchard Point Road Orillia, Ontario L3V 1C6
$3,000 Monthly
Waterfront Building! Freshly painted Penthouse suite with large balcony to enjoy Southwest view of Lake Simcoe and the Treat-Severn Waterway. Hardwood floors in main living areas, crown moulding throughout, upgraded gourmet kitchen with Caesarstone Counters and Breakfast Bar. California Shutters in Primary Bedroom. This corner unit offers a lot of natural light with open concept design. Gym, theatre room, roof top party/ dining area, library, billiards room, guest suite available to reserve as well as rooftop patio plus an outdoor pool and hot tub. Several marinas are close by for the boating enthusiasts. **** EXTRAS **** 9ft Ceilings, Stainless Steel Appliances, Refrigerator, B/I Dishwasher, B/I Microwave, Clothes Washer & Dryer.1 Underground parking space spot#38. (id:58043)
Property Details
| MLS® Number | S11881185 |
| Property Type | Single Family |
| Community Name | Orillia |
| AmenitiesNearBy | Hospital, Marina, Park |
| CommunityFeatures | Pet Restrictions, Community Centre |
| Features | Balcony |
| ParkingSpaceTotal | 1 |
| WaterFrontType | Waterfront |
Building
| BathroomTotal | 2 |
| BedroomsAboveGround | 2 |
| BedroomsTotal | 2 |
| Amenities | Exercise Centre, Visitor Parking |
| CoolingType | Central Air Conditioning |
| ExteriorFinish | Stone, Stucco |
| FlooringType | Hardwood |
| HeatingFuel | Natural Gas |
| HeatingType | Heat Pump |
| SizeInterior | 999.992 - 1198.9898 Sqft |
| Type | Apartment |
Land
| AccessType | Public Road |
| Acreage | No |
| LandAmenities | Hospital, Marina, Park |
Rooms
| Level | Type | Length | Width | Dimensions |
|---|---|---|---|---|
| Flat | Kitchen | 2.74 m | 1.83 m | 2.74 m x 1.83 m |
| Flat | Living Room | 3.66 m | 6.1 m | 3.66 m x 6.1 m |
| Flat | Dining Room | 3.66 m | 6.1 m | 3.66 m x 6.1 m |
| Flat | Primary Bedroom | 3.66 m | 3.05 m | 3.66 m x 3.05 m |
| Flat | Bedroom 2 | 2.74 m | 2.74 m | 2.74 m x 2.74 m |
| Flat | Other | 2.44 m | 6.1 m | 2.44 m x 6.1 m |
https://www.realtor.ca/real-estate/27709280/606-80-orchard-point-road-orillia-orillia
Interested?
Contact us for more information
Daryl Ruff
Broker of Record
134 Queen St., E., Suite 100
Brampton, Ontario L6V 1B2














