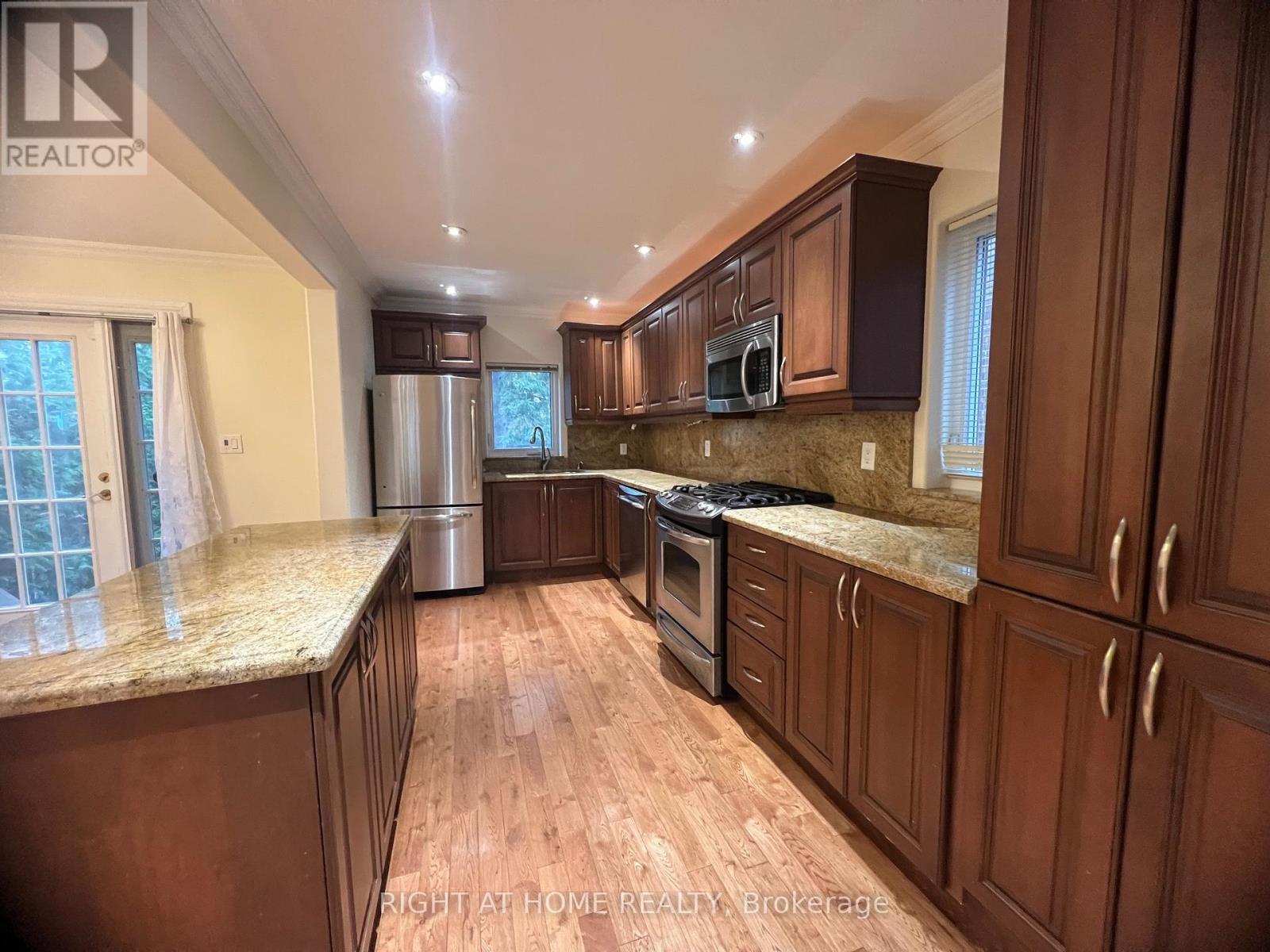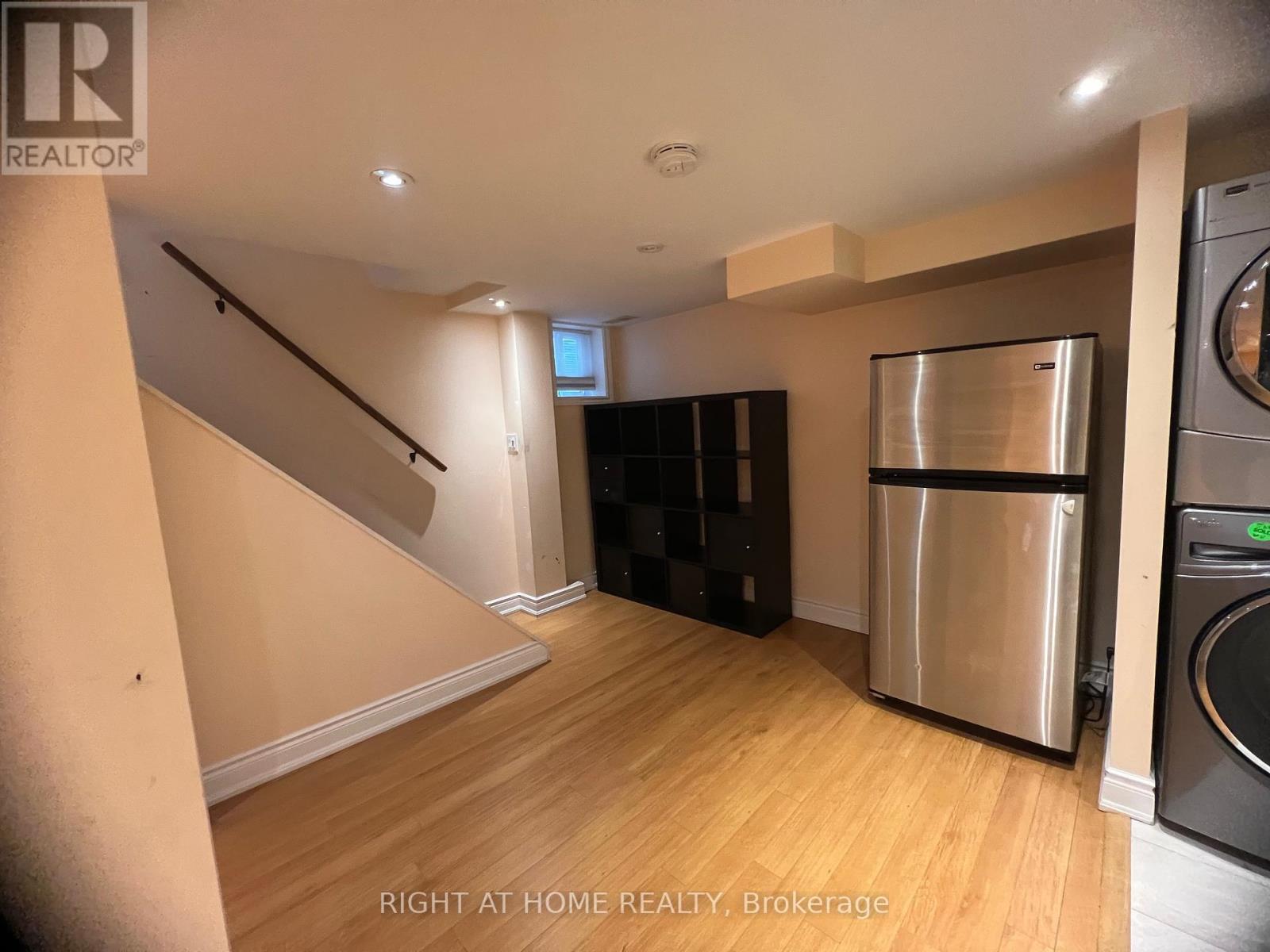2105 Avenue Road Toronto, Ontario M5N 4A9
4 Bedroom
3 Bathroom
1099.9909 - 1499.9875 sqft
Central Air Conditioning
Forced Air
$5,000 Monthly
Beautiful 3+1 bedroom home in highly desirable Avenue Rd Location. Great Schools, Steps To Shopping, Restaurants & Parks. Easy Access To 401 & Minutes From Downtown. Hardwood Floors Throughout, Custom Kitchen W/Centre Island & Granite Counters, All Bathrooms With Marble, Oak Staircase, Pot Lights. Fully Finished Basement With separate Entrance is perfect for home office or Nanny's Apartment. Driveway Can Park Up To 6 Cars! Primary bedroom Has Ensuite! Plentiful Storage. (id:58043)
Property Details
| MLS® Number | C10433954 |
| Property Type | Single Family |
| Neigbourhood | Bedford Park-Nortown |
| Community Name | Bedford Park-Nortown |
| AmenitiesNearBy | Park, Place Of Worship, Public Transit, Schools |
| Features | Paved Yard, Carpet Free, In-law Suite |
| ParkingSpaceTotal | 4 |
| Structure | Porch |
Building
| BathroomTotal | 3 |
| BedroomsAboveGround | 3 |
| BedroomsBelowGround | 1 |
| BedroomsTotal | 4 |
| Appliances | Water Heater, Water Meter, Dishwasher, Dryer, Microwave, Range, Refrigerator, Stove, Washer |
| BasementFeatures | Apartment In Basement, Separate Entrance |
| BasementType | N/a |
| ConstructionStyleAttachment | Detached |
| CoolingType | Central Air Conditioning |
| ExteriorFinish | Brick, Stucco |
| FireProtection | Alarm System, Smoke Detectors |
| FlooringType | Hardwood, Laminate, Marble |
| FoundationType | Concrete |
| HeatingFuel | Natural Gas |
| HeatingType | Forced Air |
| StoriesTotal | 2 |
| SizeInterior | 1099.9909 - 1499.9875 Sqft |
| Type | House |
| UtilityWater | Municipal Water |
Parking
| Detached Garage |
Land
| Acreage | No |
| FenceType | Fenced Yard |
| LandAmenities | Park, Place Of Worship, Public Transit, Schools |
| Sewer | Sanitary Sewer |
| SizeDepth | 120 Ft |
| SizeFrontage | 30 Ft |
| SizeIrregular | 30 X 120 Ft |
| SizeTotalText | 30 X 120 Ft|under 1/2 Acre |
Rooms
| Level | Type | Length | Width | Dimensions |
|---|---|---|---|---|
| Second Level | Primary Bedroom | 4 m | 3.8 m | 4 m x 3.8 m |
| Second Level | Bedroom 2 | 3.9 m | 2.8 m | 3.9 m x 2.8 m |
| Second Level | Bedroom 3 | 3.5 m | 2.7 m | 3.5 m x 2.7 m |
| Basement | Bedroom 4 | 3.1 m | 2.3 m | 3.1 m x 2.3 m |
| Basement | Recreational, Games Room | 8.7 m | 4.7 m | 8.7 m x 4.7 m |
| Basement | Laundry Room | 2.4 m | 1.9 m | 2.4 m x 1.9 m |
| Main Level | Living Room | 4.8 m | 3.2 m | 4.8 m x 3.2 m |
| Main Level | Dining Room | 4.1 m | 3.2 m | 4.1 m x 3.2 m |
| Main Level | Kitchen | 4.8 m | 2.7 m | 4.8 m x 2.7 m |
Utilities
| Cable | Installed |
| Sewer | Installed |
Interested?
Contact us for more information
Andrius Gudelis
Broker
Right At Home Realty
1396 Don Mills Rd Unit B-121
Toronto, Ontario M3B 0A7
1396 Don Mills Rd Unit B-121
Toronto, Ontario M3B 0A7

























