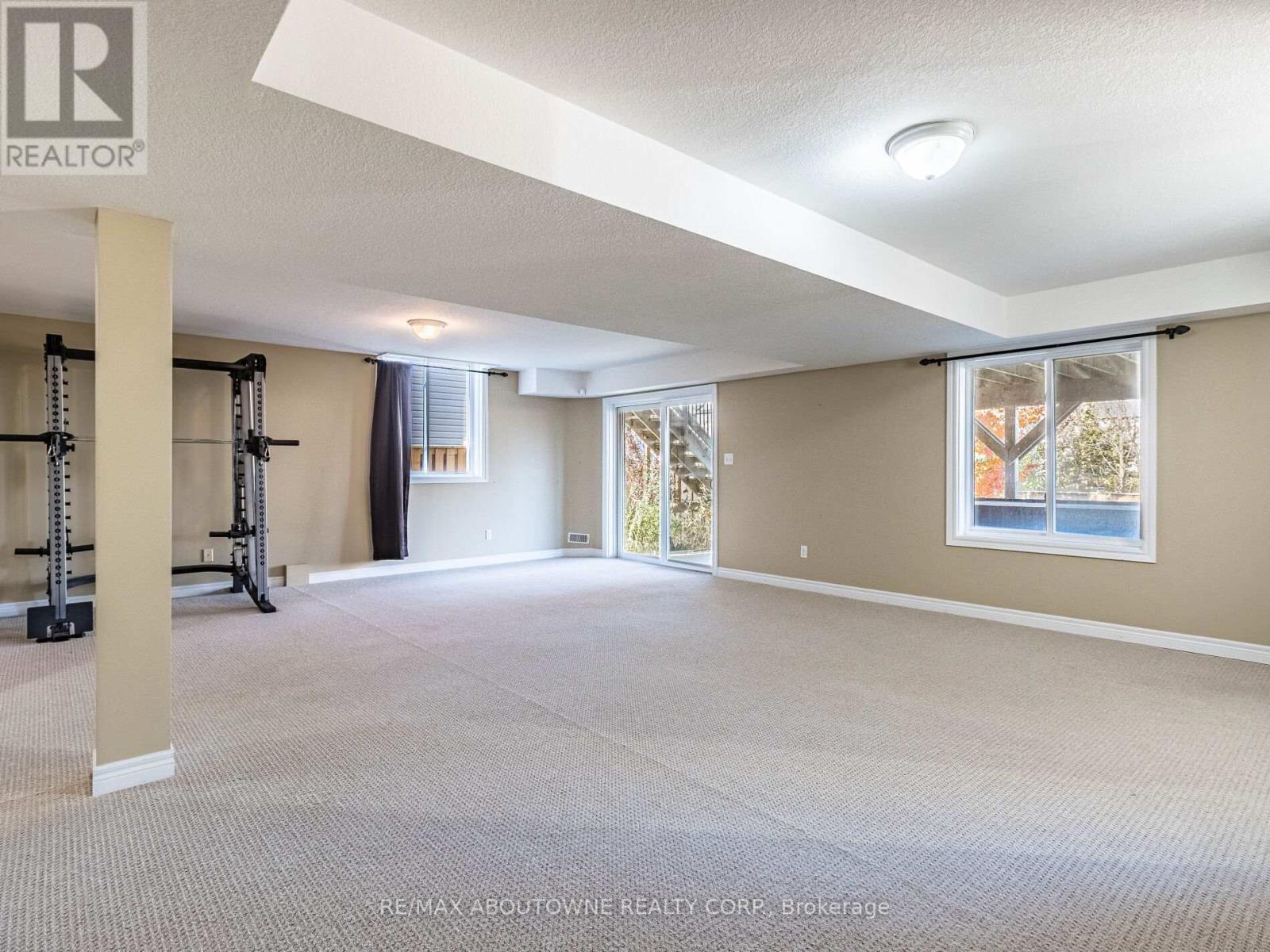101 Norma Crescent Guelph, Ontario N1E 0K6
$4,000 Monthly
***WALK-OUT BASEMENT & RAVINE*** A gorgeous 4 bed + 4 bath home in a friendly Guelph neighbourhood. Open-concept floor plan. Hardwood throughout the main floor. The main floor boasts living, dining rooms, family room with fireplace, breakfast area and spacious kitchen with stainless steel appliances, granite counters and breakfast bar. The second floor includes master bedroom with walk-in closet and 4-pcs ensuite bath, plus 3 other well-sized bedrooms and the main bathroom. The walk-out basement is fully finished with a huge recreation room, a den and 4-pcs bathroom. A very spacious wooden deck with built-in wooden pergola on the main level and a large concrete patio on the lower level are perfect for entertaining. 2 Car parking garage. Close to parks, schools, shopping and all local amenities. **** EXTRAS **** Stainless steel fridge, stove, dishwasher and built-in microwave. Washer & Dryer. All window coverings. All lighting fixtures. 2 GDO with remotes. Furnace & A/C replaced in 2022. (id:58043)
Property Details
| MLS® Number | X11880950 |
| Property Type | Single Family |
| Neigbourhood | Brant Avenue Neighbourhood |
| Community Name | Brant |
| AmenitiesNearBy | Beach |
| Features | Ravine, Conservation/green Belt |
| ParkingSpaceTotal | 4 |
Building
| BathroomTotal | 3 |
| BedroomsAboveGround | 4 |
| BedroomsTotal | 4 |
| BasementDevelopment | Finished |
| BasementFeatures | Walk Out |
| BasementType | Full (finished) |
| ConstructionStyleAttachment | Detached |
| CoolingType | Central Air Conditioning |
| ExteriorFinish | Brick |
| FireplacePresent | Yes |
| FlooringType | Hardwood, Carpeted, Ceramic |
| FoundationType | Poured Concrete |
| HalfBathTotal | 1 |
| HeatingFuel | Natural Gas |
| HeatingType | Forced Air |
| StoriesTotal | 2 |
| Type | House |
| UtilityWater | Municipal Water |
Parking
| Garage |
Land
| Acreage | No |
| LandAmenities | Beach |
| Sewer | Sanitary Sewer |
| SizeTotalText | Under 1/2 Acre |
| SurfaceWater | Lake/pond |
Rooms
| Level | Type | Length | Width | Dimensions |
|---|---|---|---|---|
| Second Level | Primary Bedroom | 5.13 m | 3.93 m | 5.13 m x 3.93 m |
| Second Level | Bedroom | 3.09 m | 3.02 m | 3.09 m x 3.02 m |
| Second Level | Bedroom | 3.27 m | 3.81 m | 3.27 m x 3.81 m |
| Second Level | Bedroom | 4.49 m | 2.7 m | 4.49 m x 2.7 m |
| Basement | Den | 3.65 m | 2.81 m | 3.65 m x 2.81 m |
| Basement | Recreational, Games Room | 7.49 m | 2.71 m | 7.49 m x 2.71 m |
| Main Level | Living Room | 3.73 m | 5.94 m | 3.73 m x 5.94 m |
| Main Level | Dining Room | 3.73 m | 5.94 m | 3.73 m x 5.94 m |
| Main Level | Family Room | 4.59 m | 5.76 m | 4.59 m x 5.76 m |
| Main Level | Eating Area | 3.02 m | 2 m | 3.02 m x 2 m |
| Main Level | Kitchen | 4.06 m | 3.81 m | 4.06 m x 3.81 m |
https://www.realtor.ca/real-estate/27708720/101-norma-crescent-guelph-brant-brant
Interested?
Contact us for more information
Tony Sidrak
Salesperson
1235 North Service Rd W #100d
Oakville, Ontario L6M 3G5










































