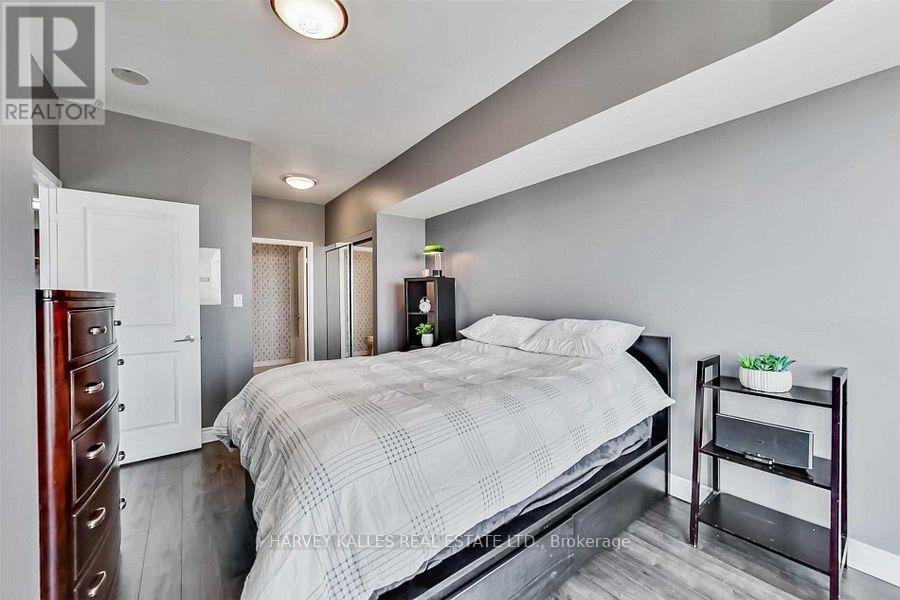4503 - 50 Absolute Avenue Mississauga, Ontario L4Z 0A9
$3,200 Monthly
Breathtaking Views Of Lake Ontario & Dt From The 45th Floor Of This Beautiful S-E Facing Unit In The Iconic Marilyn Monroe Building. Spacious & Open Concept With 9Ft Ceilings & Tons Of Natural Light. Split Bedroom Floor Plan With Four Walkouts To A Huge Wrap Around Balcony. Luxurious Finishes Include Granite Counters, Upgraded Backsplash, S/S Appliances & Eng. Hardwood Floors. Close To All Amenities, Steps To Square 1, Mins To Hwy 403 & 401. **** EXTRAS **** Central Air Conditioning, Common Elements, Heat, Building Insurance, Parking, Water all included only require content insurance (id:58043)
Property Details
| MLS® Number | W11880634 |
| Property Type | Single Family |
| Neigbourhood | City Centre |
| Community Name | City Centre |
| AmenitiesNearBy | Hospital, Park, Place Of Worship, Public Transit, Schools |
| CommunityFeatures | Pets Not Allowed |
| Features | Balcony |
| ParkingSpaceTotal | 1 |
Building
| BathroomTotal | 2 |
| BedroomsAboveGround | 2 |
| BedroomsBelowGround | 1 |
| BedroomsTotal | 3 |
| Amenities | Storage - Locker |
| Appliances | Dishwasher, Dryer, Refrigerator, Stove, Washer |
| CoolingType | Central Air Conditioning |
| ExteriorFinish | Concrete |
| FlooringType | Laminate, Ceramic |
| HeatingFuel | Natural Gas |
| HeatingType | Forced Air |
| SizeInterior | 899.9921 - 998.9921 Sqft |
| Type | Apartment |
Parking
| Underground |
Land
| Acreage | No |
| LandAmenities | Hospital, Park, Place Of Worship, Public Transit, Schools |
Rooms
| Level | Type | Length | Width | Dimensions |
|---|---|---|---|---|
| Flat | Living Room | 2.74 m | 3.35 m | 2.74 m x 3.35 m |
| Flat | Dining Room | 2.74 m | 3.35 m | 2.74 m x 3.35 m |
| Flat | Kitchen | 2.97 m | 3.12 m | 2.97 m x 3.12 m |
| Flat | Primary Bedroom | 6.19 m | 3.15 m | 6.19 m x 3.15 m |
| Flat | Bedroom 2 | 2.96 m | 4.03 m | 2.96 m x 4.03 m |
| Flat | Den | 3.12 m | 2.67 m | 3.12 m x 2.67 m |
Interested?
Contact us for more information
Luciano Commisso
Broker
2316 Bloor Street West
Toronto, Ontario M6S 1P2


































