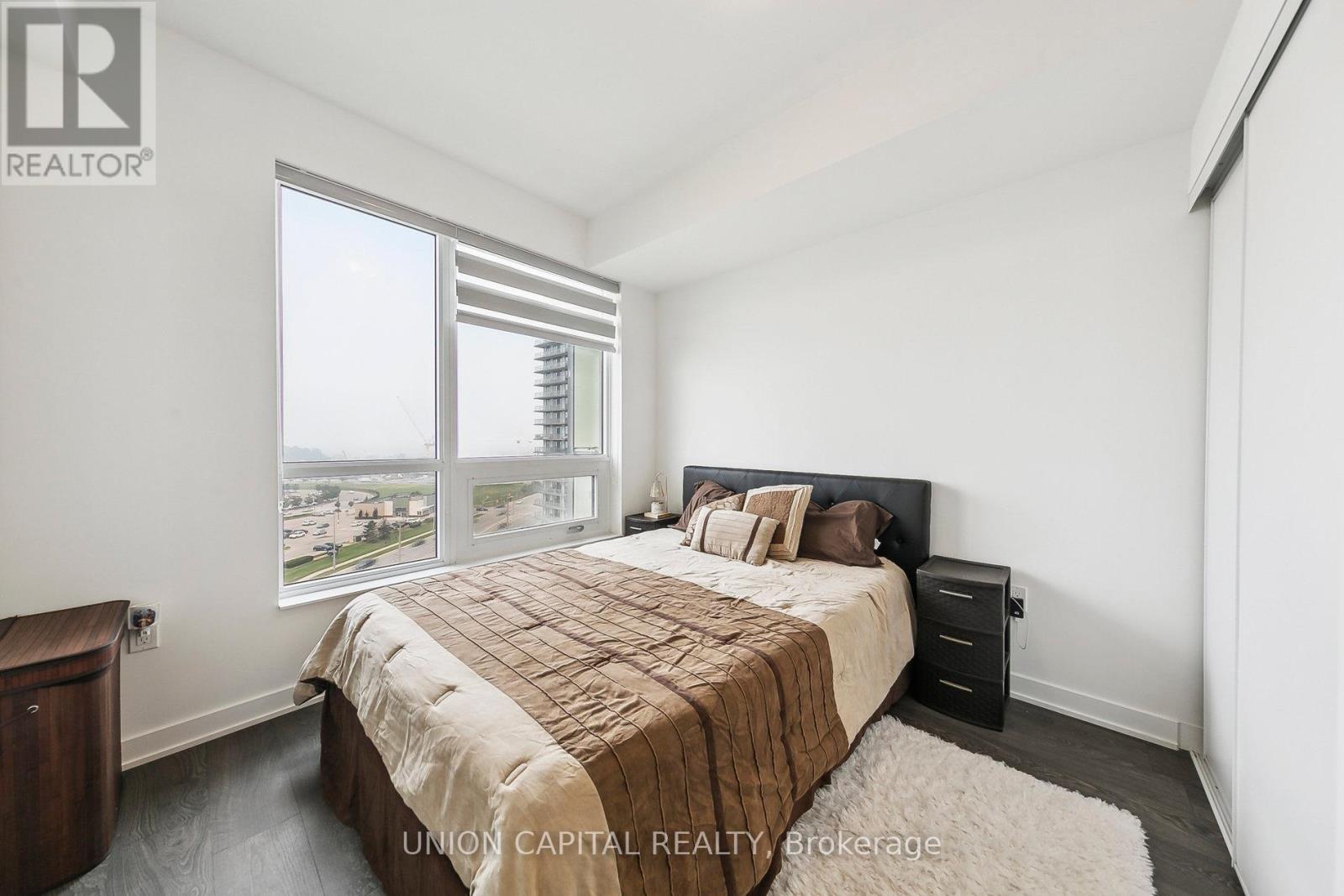1001 - 4699 Glen Erin Drive Mississauga, Ontario L5M 2E5
3 Bedroom
2 Bathroom
799.9932 - 898.9921 sqft
Central Air Conditioning, Air Exchanger
Forced Air
$3,200 Monthly
Bright and Spacious Stunning 2+1, 2 Bath with the Best Layout. Include Parking and Locker. Conveniently Located in One of the Best Neighbourhoods. Walk to Erin Mills Town Centre's endless Shops and Dining. Top Rated Schools, Credit Valley Hospital and Transit. Situated on 8 Acres of Beautifully Landscaped Grounds & Gardens. 17,000 sq ft Amenity Building w/ Indoor Pool, Steam Rooms, Saunas, Fitness Club, Library/Study Retreat, Rooftop Terrace w/BBQs. (id:58043)
Property Details
| MLS® Number | W11880578 |
| Property Type | Single Family |
| Neigbourhood | Central Erin Mills |
| Community Name | Central Erin Mills |
| CommunityFeatures | Pet Restrictions |
| Features | Balcony, Carpet Free, In Suite Laundry |
| ParkingSpaceTotal | 1 |
Building
| BathroomTotal | 2 |
| BedroomsAboveGround | 2 |
| BedroomsBelowGround | 1 |
| BedroomsTotal | 3 |
| Amenities | Storage - Locker |
| CoolingType | Central Air Conditioning, Air Exchanger |
| ExteriorFinish | Concrete |
| FlooringType | Laminate |
| HeatingFuel | Natural Gas |
| HeatingType | Forced Air |
| SizeInterior | 799.9932 - 898.9921 Sqft |
| Type | Apartment |
Parking
| Underground |
Land
| Acreage | No |
Rooms
| Level | Type | Length | Width | Dimensions |
|---|---|---|---|---|
| Main Level | Living Room | 4.85 m | 3.05 m | 4.85 m x 3.05 m |
| Main Level | Dining Room | 4.85 m | 3.05 m | 4.85 m x 3.05 m |
| Main Level | Kitchen | 2.75 m | 2.43 m | 2.75 m x 2.43 m |
| Main Level | Primary Bedroom | 3.05 m | 2.75 m | 3.05 m x 2.75 m |
| Main Level | Bedroom 2 | 2.74 m | 2.74 m | 2.74 m x 2.74 m |
| Main Level | Den | 2.62 m | 2.25 m | 2.62 m x 2.25 m |
Interested?
Contact us for more information
Tze Wai Li
Salesperson
Union Capital Realty
245 West Beaver Creek Rd #9b
Richmond Hill, Ontario L4B 1L1
245 West Beaver Creek Rd #9b
Richmond Hill, Ontario L4B 1L1



















