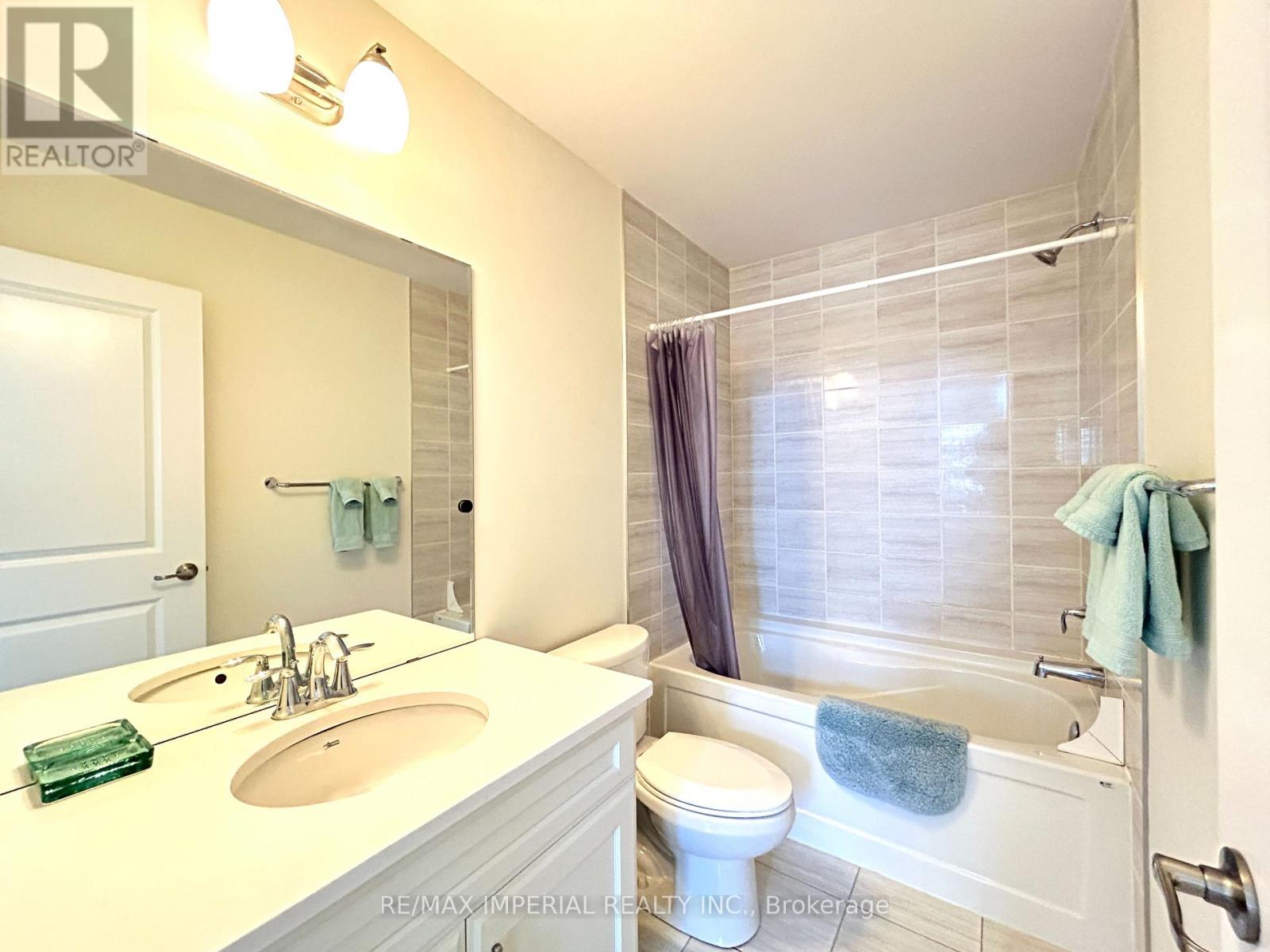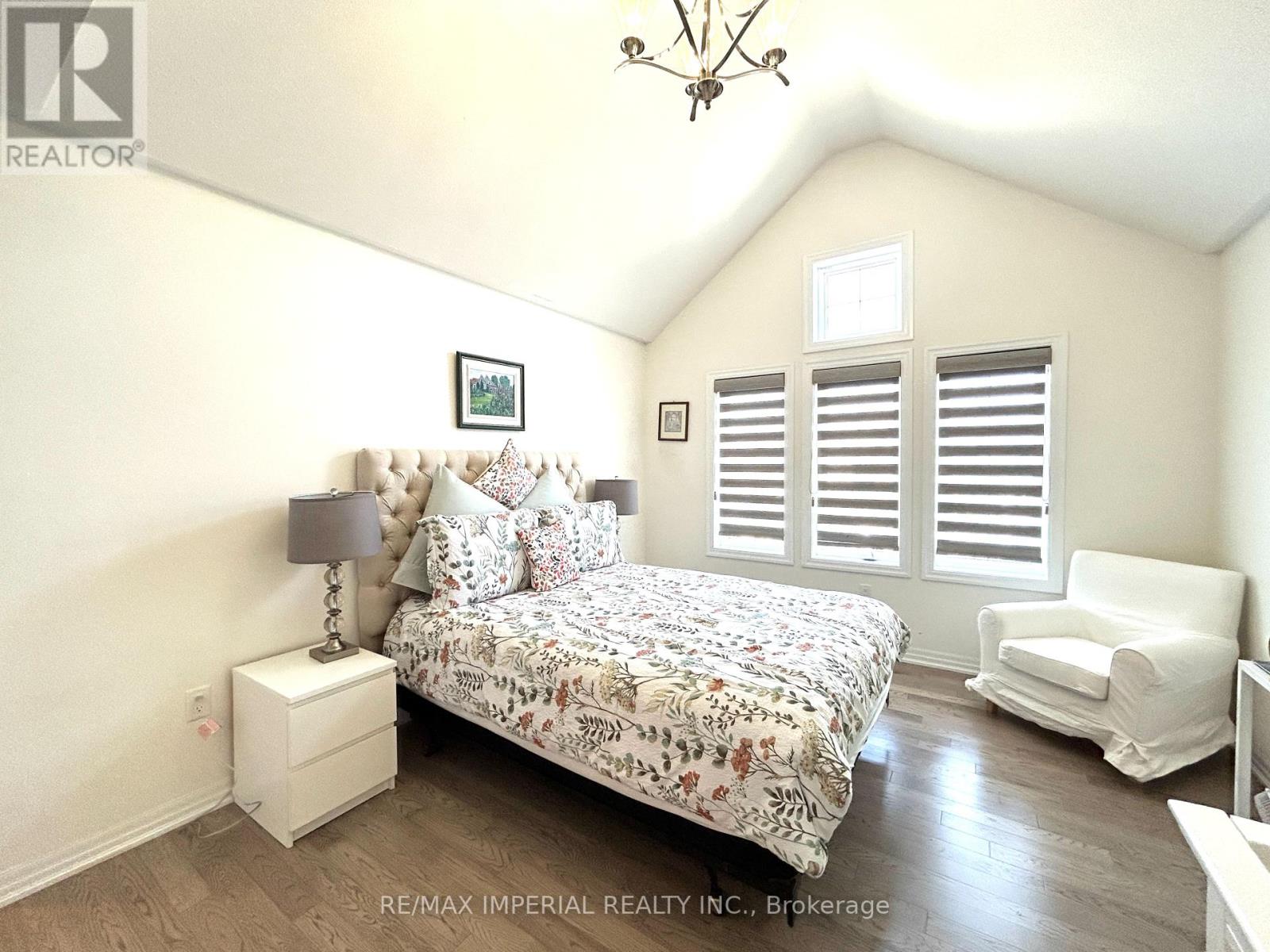131 Beaveridge Avenue Oakville, Ontario L6H 7C4
$5,700 Monthly
Newly built Luxury detached home in one of Oakville's most family oriented neighborhoods. The Largest corner pie shape back yard offers wonderful ourdoor space for your family and friends. The main floor features a open concept kitchen, breakfast area and great room, a powder room, a spacious formal dining, and a west-facing windows. The modern kitchen, fully equiped with S/s appliances, solid wood cabinets, a mosaic backsplash, and a granite countertop island brings both function and flair. The breakfast area opens to a beautiful backyard with a nice deck sitting area, large pergola swing sitting section in the far end. Office in main floor! Walking distance to Oakville's top shopping and dining, and close to Dr. David Williams Public School. Basement is for landlord's storage use and there is a separate access to the basement. All the furnitures and back yard swing are included. (id:58043)
Property Details
| MLS® Number | W10433456 |
| Property Type | Single Family |
| Neigbourhood | Trafalgar |
| Community Name | Rural Oakville |
| AmenitiesNearBy | Hospital, Park, Schools |
| Features | Carpet Free, In Suite Laundry |
| ParkingSpaceTotal | 4 |
Building
| BathroomTotal | 4 |
| BedroomsAboveGround | 4 |
| BedroomsBelowGround | 1 |
| BedroomsTotal | 5 |
| Appliances | Garage Door Opener Remote(s), Oven - Built-in |
| ConstructionStyleAttachment | Detached |
| CoolingType | Central Air Conditioning |
| ExteriorFinish | Brick |
| FlooringType | Hardwood |
| FoundationType | Unknown |
| HalfBathTotal | 1 |
| HeatingFuel | Natural Gas |
| HeatingType | Forced Air |
| StoriesTotal | 2 |
| SizeInterior | 2499.9795 - 2999.975 Sqft |
| Type | House |
| UtilityWater | Municipal Water |
Parking
| Attached Garage |
Land
| Acreage | No |
| FenceType | Fenced Yard |
| LandAmenities | Hospital, Park, Schools |
| Sewer | Sanitary Sewer |
| SizeTotalText | Under 1/2 Acre |
Rooms
| Level | Type | Length | Width | Dimensions |
|---|---|---|---|---|
| Second Level | Primary Bedroom | 5.42 m | 3.96 m | 5.42 m x 3.96 m |
| Second Level | Bedroom 2 | 4.41 m | 3.35 m | 4.41 m x 3.35 m |
| Second Level | Bedroom 3 | 3.41 m | 3.65 m | 3.41 m x 3.65 m |
| Second Level | Bedroom 4 | 3.65 m | 3.35 m | 3.65 m x 3.35 m |
| Main Level | Great Room | 5.4 m | 5.3 m | 5.4 m x 5.3 m |
| Main Level | Dining Room | 4.1 m | 3.2 m | 4.1 m x 3.2 m |
| Main Level | Kitchen | 4.57 m | 3 m | 4.57 m x 3 m |
| Main Level | Eating Area | 4.57 m | 2.35 m | 4.57 m x 2.35 m |
https://www.realtor.ca/real-estate/27671670/131-beaveridge-avenue-oakville-rural-oakville
Interested?
Contact us for more information
Sylvia Zhang
Broker
2390 Bristol Circle #4
Oakville, Ontario L6H 6M5


























