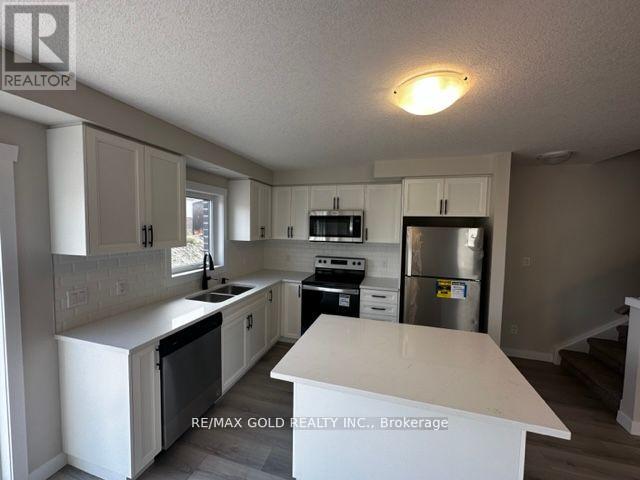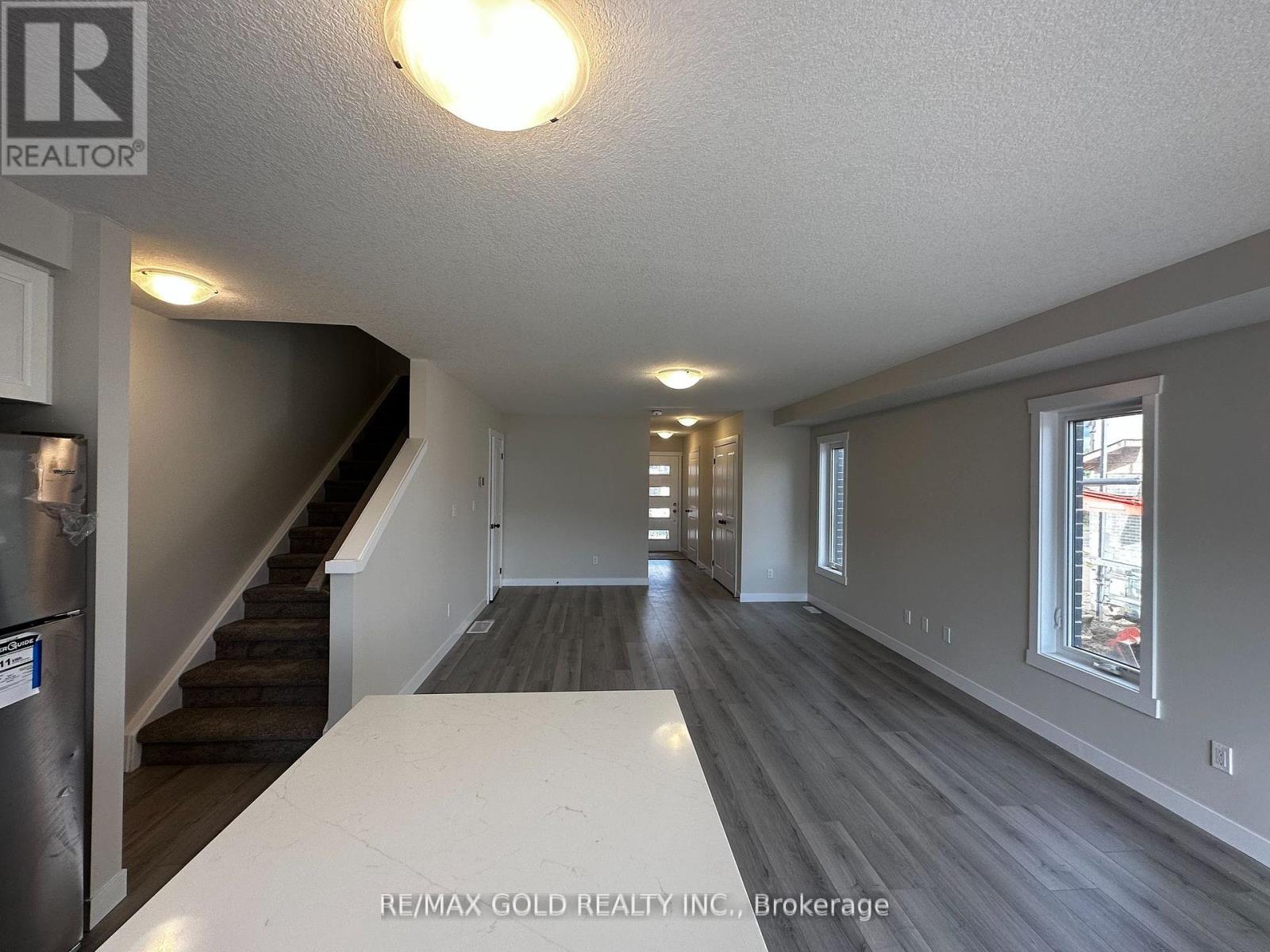17 Wilkinson Avenue Cambridge, Ontario N1S 0C5
3 Bedroom
3 Bathroom
Central Air Conditioning
Forced Air
$2,800 Monthly
Welcome home to this beautiful 1477 sq.ft. end unit townhouse located in a highly desirable neighborhood minutes away Conestoga College, Cambridge Memorial Hospital, Grand River, Shopping Mall and many more amenities! Featuring an open concept layout, single car garage with interior access, 3 spacious bedrooms and 2.5 washrooms, this end-unit town has a semi-like feel. (id:58043)
Property Details
| MLS® Number | X10446897 |
| Property Type | Single Family |
| AmenitiesNearBy | Hospital |
| ParkingSpaceTotal | 2 |
Building
| BathroomTotal | 3 |
| BedroomsAboveGround | 3 |
| BedroomsTotal | 3 |
| BasementDevelopment | Unfinished |
| BasementType | Full (unfinished) |
| ConstructionStyleAttachment | Attached |
| CoolingType | Central Air Conditioning |
| ExteriorFinish | Brick, Vinyl Siding |
| FoundationType | Brick |
| HalfBathTotal | 1 |
| HeatingFuel | Natural Gas |
| HeatingType | Forced Air |
| StoriesTotal | 2 |
| Type | Row / Townhouse |
| UtilityWater | Municipal Water |
Parking
| Garage |
Land
| Acreage | No |
| LandAmenities | Hospital |
| Sewer | Sanitary Sewer |
| SizeDepth | 180 Ft ,7 In |
| SizeFrontage | 26 Ft ,7 In |
| SizeIrregular | 26.63 X 180.61 Ft ; **premium Lot** |
| SizeTotalText | 26.63 X 180.61 Ft ; **premium Lot** |
Rooms
| Level | Type | Length | Width | Dimensions |
|---|---|---|---|---|
| Second Level | Primary Bedroom | 3.66 m | 3.96 m | 3.66 m x 3.96 m |
| Second Level | Bedroom 2 | 2.77 m | 3.2 m | 2.77 m x 3.2 m |
| Second Level | Bedroom 3 | 3.05 m | 3.17 m | 3.05 m x 3.17 m |
| Main Level | Family Room | 4.05 m | 4.33 m | 4.05 m x 4.33 m |
| Main Level | Kitchen | 5.18 m | 3.26 m | 5.18 m x 3.26 m |
| Main Level | Dining Room | Measurements not available |
https://www.realtor.ca/real-estate/27677845/17-wilkinson-avenue-cambridge
Interested?
Contact us for more information
Ravi Kumar Bedi
Broker
RE/MAX Gold Realty Inc.




















