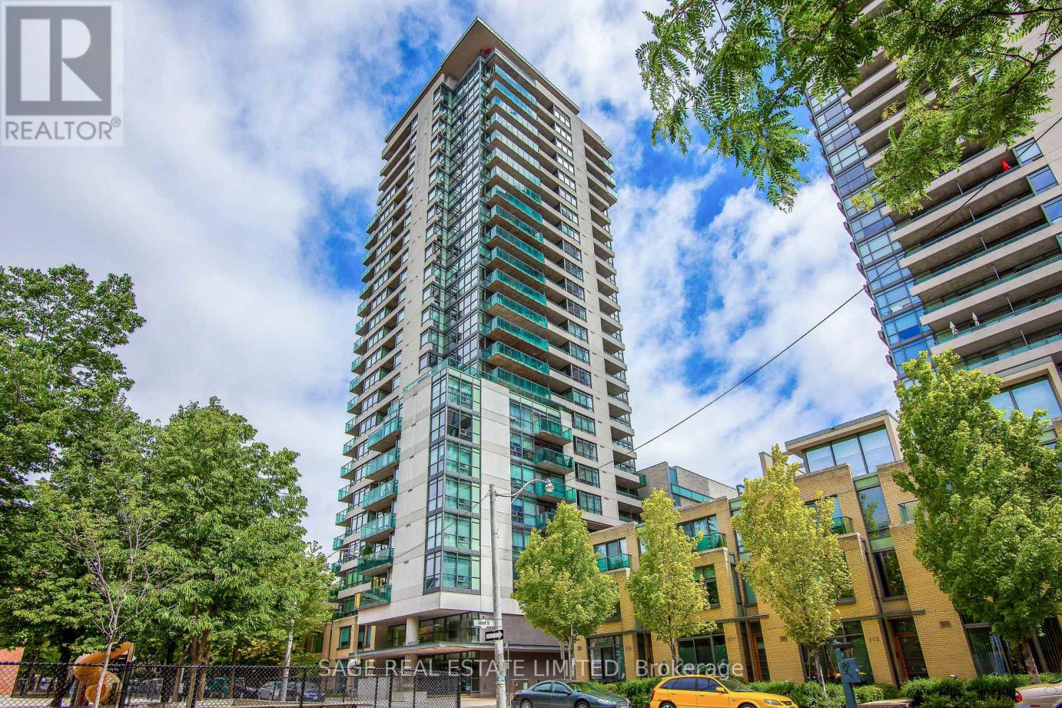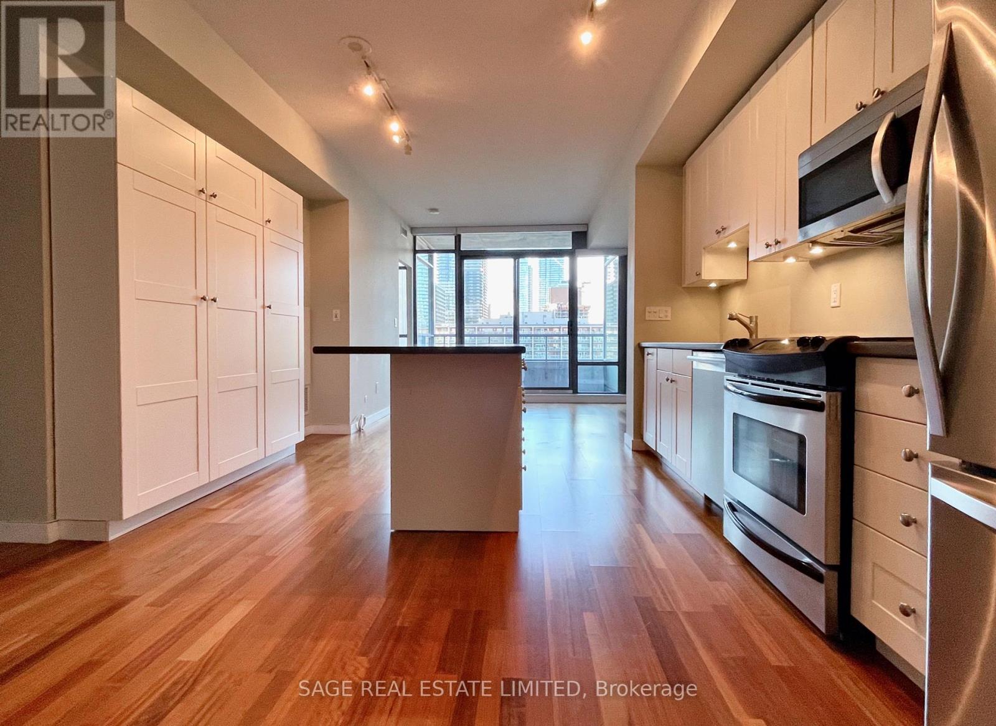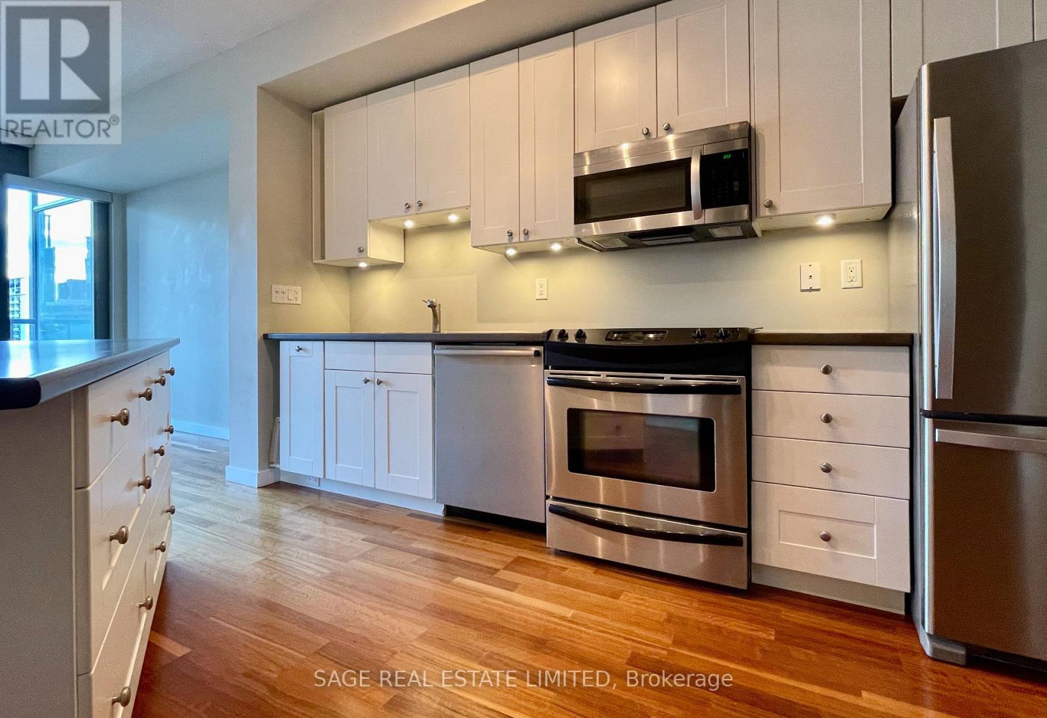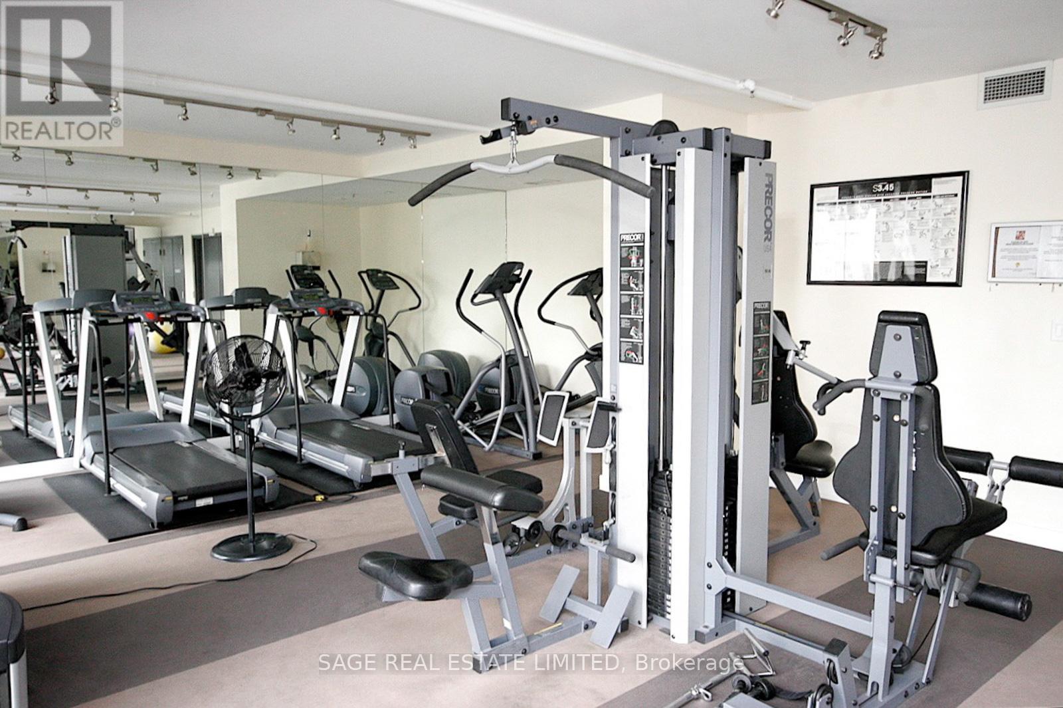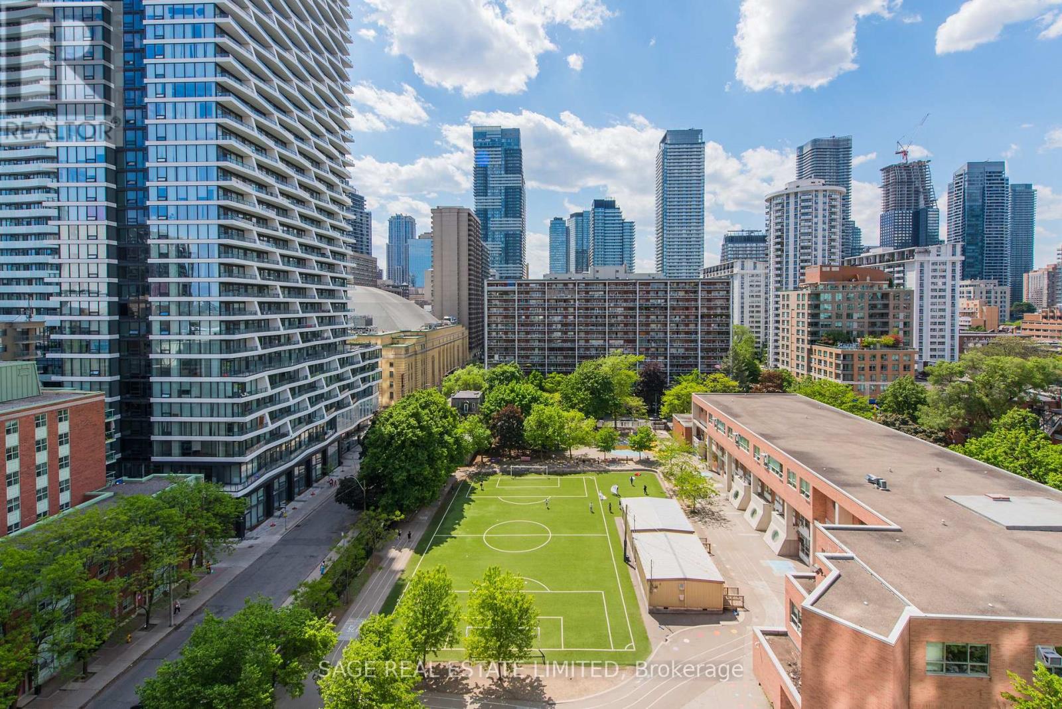1201 - 285 Mutual Street Toronto, Ontario M4Y 3C5
$2,800 Monthly
Radio City Condos! Super-Sized One Bedroom Plus Open Concept, Extra Large Den. West Facing,Sun-Soaked Neighbourhood Views From The Private Balcony. Renovated Kitchen With StainlessSteel Appliances, Stone Counter And Party-Perfect Centre Island. Closets Galore Means Lots Of Ensuite Storage! Steps To Transit, Shopping, Loblaws, Metro, Farm Boy, LCBO, Eaton Centre, restaurants, The Village, Yonge & Bloor, TMU, U Of T, Hospitals & More. **** EXTRAS **** Stainless Steel Fridge, Stove, Built-In Dishwasher, Microwave, Washer, Dryer, Roller ShadeWindow Coverings, Elf's, 5-Star Amenities Incl. Gym, Cardio Rm, new party rm, lounge, games rm, billiards, 24Hr Concierge, GuestSuites, Bike Storage (id:58043)
Property Details
| MLS® Number | C11880399 |
| Property Type | Single Family |
| Community Name | Church-Yonge Corridor |
| AmenitiesNearBy | Park, Public Transit, Schools |
| CommunityFeatures | Pet Restrictions, Community Centre |
| Features | Balcony |
| ViewType | City View |
Building
| BathroomTotal | 1 |
| BedroomsAboveGround | 1 |
| BedroomsBelowGround | 1 |
| BedroomsTotal | 2 |
| Amenities | Security/concierge, Exercise Centre, Party Room, Visitor Parking |
| CoolingType | Central Air Conditioning |
| ExteriorFinish | Concrete |
| FireProtection | Smoke Detectors |
| FlooringType | Hardwood |
| HeatingFuel | Natural Gas |
| HeatingType | Heat Pump |
| SizeInterior | 599.9954 - 698.9943 Sqft |
| Type | Apartment |
Parking
| Underground |
Land
| Acreage | No |
| LandAmenities | Park, Public Transit, Schools |
Rooms
| Level | Type | Length | Width | Dimensions |
|---|---|---|---|---|
| Main Level | Living Room | 3.56 m | 3.07 m | 3.56 m x 3.07 m |
| Main Level | Dining Room | 4.01 m | 3.77 m | 4.01 m x 3.77 m |
| Main Level | Kitchen | 4.01 m | 3.77 m | 4.01 m x 3.77 m |
| Main Level | Bedroom | 3.21 m | 3.14 m | 3.21 m x 3.14 m |
| Main Level | Den | 3.52 m | 3.21 m | 3.52 m x 3.21 m |
Interested?
Contact us for more information
Brian Elder
Salesperson
2010 Yonge Street
Toronto, Ontario M4S 1Z9


