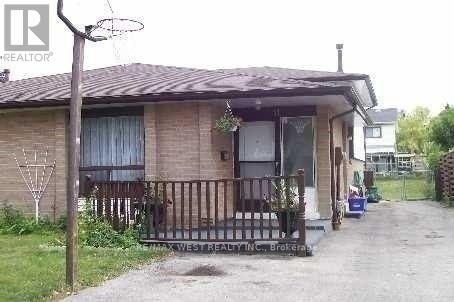Upper - 11 Tindale Road Brampton, Ontario L6V 2G9
$2,600 Monthly
Marvelous Top To Bottom! Like Out Of A Magazine. Move In Ready & Well Maintained-This Upgraded Semi Is Located In A Desirable Brampton Community. Located In Quite High Demand Area Walking Distance To School, Shopping Plaza, Park, Public Transit, This Spacious 3 Bdrms/2 Full Baths Comes With Renovated Kitchen, Roof And High Efficiency Furnace. New Cac. Your Own Laundry. Large Backyard With Patio, Garden Shed. Close To Hwy 410/403/407, Public Transit, Schools. **** EXTRAS **** Parks, Downtown Brampton, City Centre, Strip Mall, Place Of Worship Etc. Vinyl Windows. Includes Fridges, Stove, Washer, Dryer, All Elf's And Window Coverings. Large Driveway With 2 Car Parking. Renter Pays 70% Utilities, No Pets & Smoking. (id:58043)
Property Details
| MLS® Number | W11889341 |
| Property Type | Single Family |
| Community Name | Madoc |
| AmenitiesNearBy | Hospital, Park, Place Of Worship, Public Transit, Schools |
| ParkingSpaceTotal | 2 |
| Structure | Shed |
Building
| BathroomTotal | 2 |
| BedroomsAboveGround | 3 |
| BedroomsTotal | 3 |
| ConstructionStyleAttachment | Semi-detached |
| CoolingType | Central Air Conditioning |
| ExteriorFinish | Brick |
| FlooringType | Laminate, Ceramic |
| FoundationType | Brick |
| HeatingFuel | Natural Gas |
| HeatingType | Forced Air |
| StoriesTotal | 3 |
| Type | House |
| UtilityWater | Municipal Water |
Parking
| Detached Garage |
Land
| Acreage | No |
| LandAmenities | Hospital, Park, Place Of Worship, Public Transit, Schools |
| Sewer | Sanitary Sewer |
| SizeDepth | 100 Ft |
| SizeFrontage | 30 Ft |
| SizeIrregular | 30 X 100 Ft |
| SizeTotalText | 30 X 100 Ft |
Rooms
| Level | Type | Length | Width | Dimensions |
|---|---|---|---|---|
| Upper Level | Bedroom 2 | 3.3 m | 2.8 m | 3.3 m x 2.8 m |
| Upper Level | Bedroom 3 | 3.9 m | 2.7 m | 3.9 m x 2.7 m |
| Ground Level | Living Room | 4.8 m | 3.4 m | 4.8 m x 3.4 m |
| Ground Level | Dining Room | 3.4 m | 3.2 m | 3.4 m x 3.2 m |
| Ground Level | Kitchen | 3 m | 4.6 m | 3 m x 4.6 m |
| Ground Level | Primary Bedroom | 4.5 m | 3.4 m | 4.5 m x 3.4 m |
https://www.realtor.ca/real-estate/27730165/upper-11-tindale-road-brampton-madoc-madoc
Interested?
Contact us for more information
Tony Francis
Salesperson
9-1 Queensgate Boulevard
Bolton, Ontario L7E 2X7
















