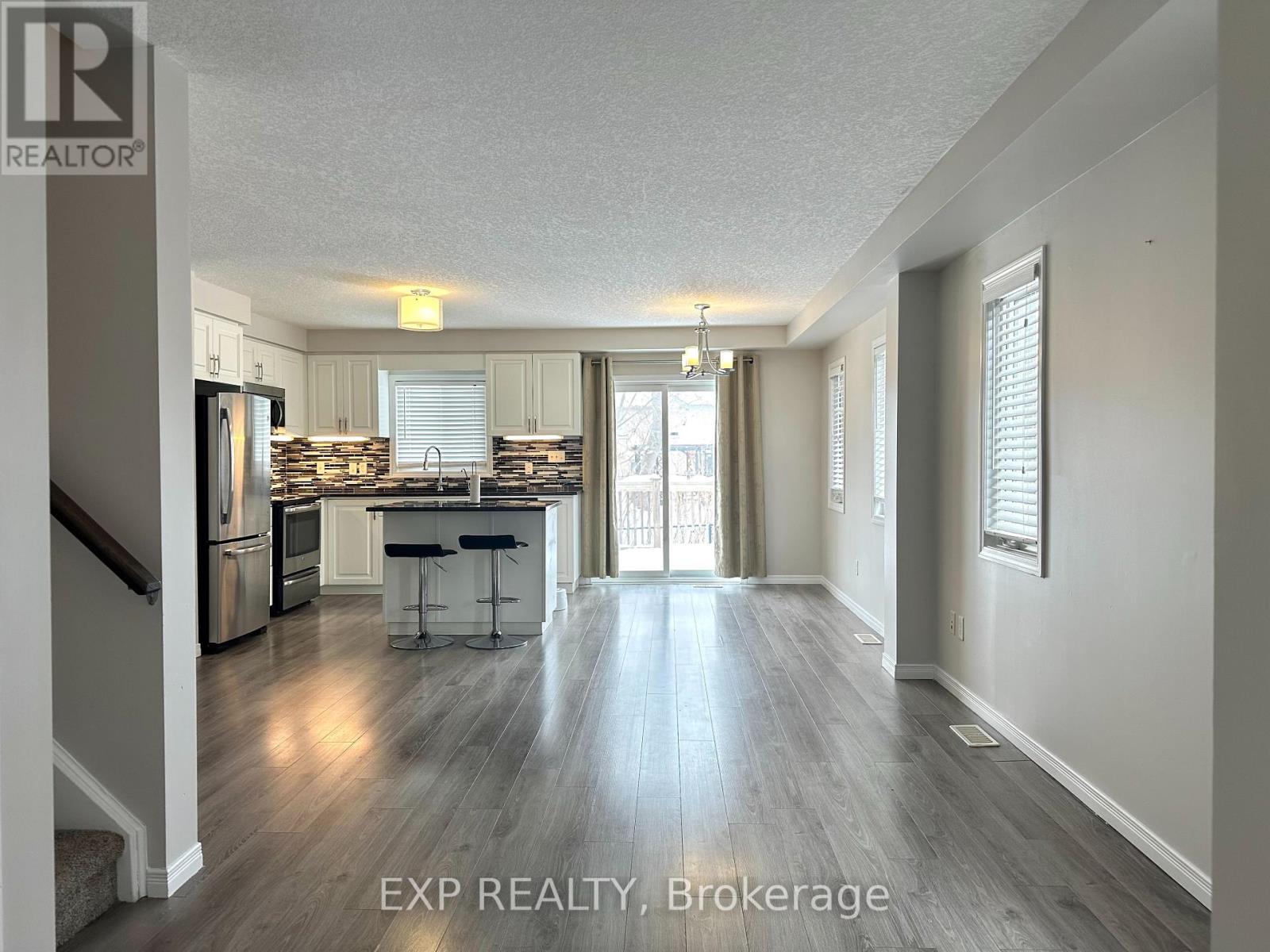69 Meadowridge Street Kitchener, Ontario N2P 0E2
$3,000 Monthly
Welcome to this freshly painted and beautifully designed freehold townhouse in the highly desirable Doon South neighbourhood, perfectly situated just minutes from Highway 401, making it an ideal spot for commuters. Step inside to discover a bright, open-concept main floor, featuring sleek laminate flooring throughout, and a thoughtfully upgraded kitchen. The kitchen boasts stainless steel appliances, a chic mosaic backsplash, a convenient breakfast bar, and elegant under-cabinet lighting, all coming together to create a sophisticated space for cooking and entertaining.The primary bedroom offers a spacious retreat, complete with a 3-piece ensuite and generous his-and-hers closets, providing plenty of room for your storage needs. The finished basement adds versatility to the home, featuring a private room that is perfect for a home office, guest space, or recreation area, along with a modern 3-piece bathroom and inviting pot lighting.This property is ideally located near Conestoga College, making it a great choice for students, faculty, and staff. Nature enthusiasts will appreciate the proximity to the Doon Creek Natural Area and Huron Natural Area, which offer beautiful trails for walking, biking, and enjoying the great outdoors. For shopping and dining, Fairview Park Mall and Pioneer Park Plaza are just a short drive away, providing a variety of grocery stores, retail shops, and restaurants. Additionally, the nearby Doon Valley Golf Course and Southwest Optimist Park offer fantastic options for outdoor activities and leisure., ensuring a vibrant and welcoming space for you to make your own. Don't miss out on this opportunity to enjoy stylish and comfortable living in one of Doon Souths most sought-after locations! Lease is available on January 1, 2025. (id:58043)
Property Details
| MLS® Number | X10415780 |
| Property Type | Single Family |
| AmenitiesNearBy | Park |
| ParkingSpaceTotal | 3 |
Building
| BathroomTotal | 4 |
| BedroomsAboveGround | 3 |
| BedroomsBelowGround | 1 |
| BedroomsTotal | 4 |
| Appliances | Blinds, Dishwasher, Dryer, Microwave, Range, Refrigerator, Stove, Washer |
| BasementDevelopment | Finished |
| BasementType | N/a (finished) |
| ConstructionStyleAttachment | Attached |
| CoolingType | Central Air Conditioning |
| ExteriorFinish | Brick, Vinyl Siding |
| FlooringType | Laminate, Carpeted |
| FoundationType | Unknown |
| HalfBathTotal | 1 |
| HeatingFuel | Natural Gas |
| HeatingType | Forced Air |
| StoriesTotal | 2 |
| Type | Row / Townhouse |
| UtilityWater | Municipal Water |
Parking
| Attached Garage |
Land
| Acreage | No |
| LandAmenities | Park |
| Sewer | Sanitary Sewer |
| SizeDepth | 104 Ft ,11 In |
| SizeFrontage | 26 Ft ,6 In |
| SizeIrregular | 26.57 X 104.99 Ft |
| SizeTotalText | 26.57 X 104.99 Ft |
Rooms
| Level | Type | Length | Width | Dimensions |
|---|---|---|---|---|
| Second Level | Primary Bedroom | 3.58 m | 4.14 m | 3.58 m x 4.14 m |
| Second Level | Bedroom 2 | 2.7 m | 3.89 m | 2.7 m x 3.89 m |
| Second Level | Bedroom 3 | 2.77 m | 3.71 m | 2.77 m x 3.71 m |
| Basement | Bedroom 4 | 4.97 m | 5.17 m | 4.97 m x 5.17 m |
| Basement | Laundry Room | 1.83 m | 1.83 m | 1.83 m x 1.83 m |
| Ground Level | Living Room | 5.18 m | 2.64 m | 5.18 m x 2.64 m |
| Ground Level | Kitchen | 2.85 m | 2.97 m | 2.85 m x 2.97 m |
| Ground Level | Dining Room | 2.34 m | 3.05 m | 2.34 m x 3.05 m |
https://www.realtor.ca/real-estate/27634542/69-meadowridge-street-kitchener
Interested?
Contact us for more information
Francoise Pollard
Salesperson
4711 Yonge St 10th Flr, 106430
Toronto, Ontario M2N 6K8

































