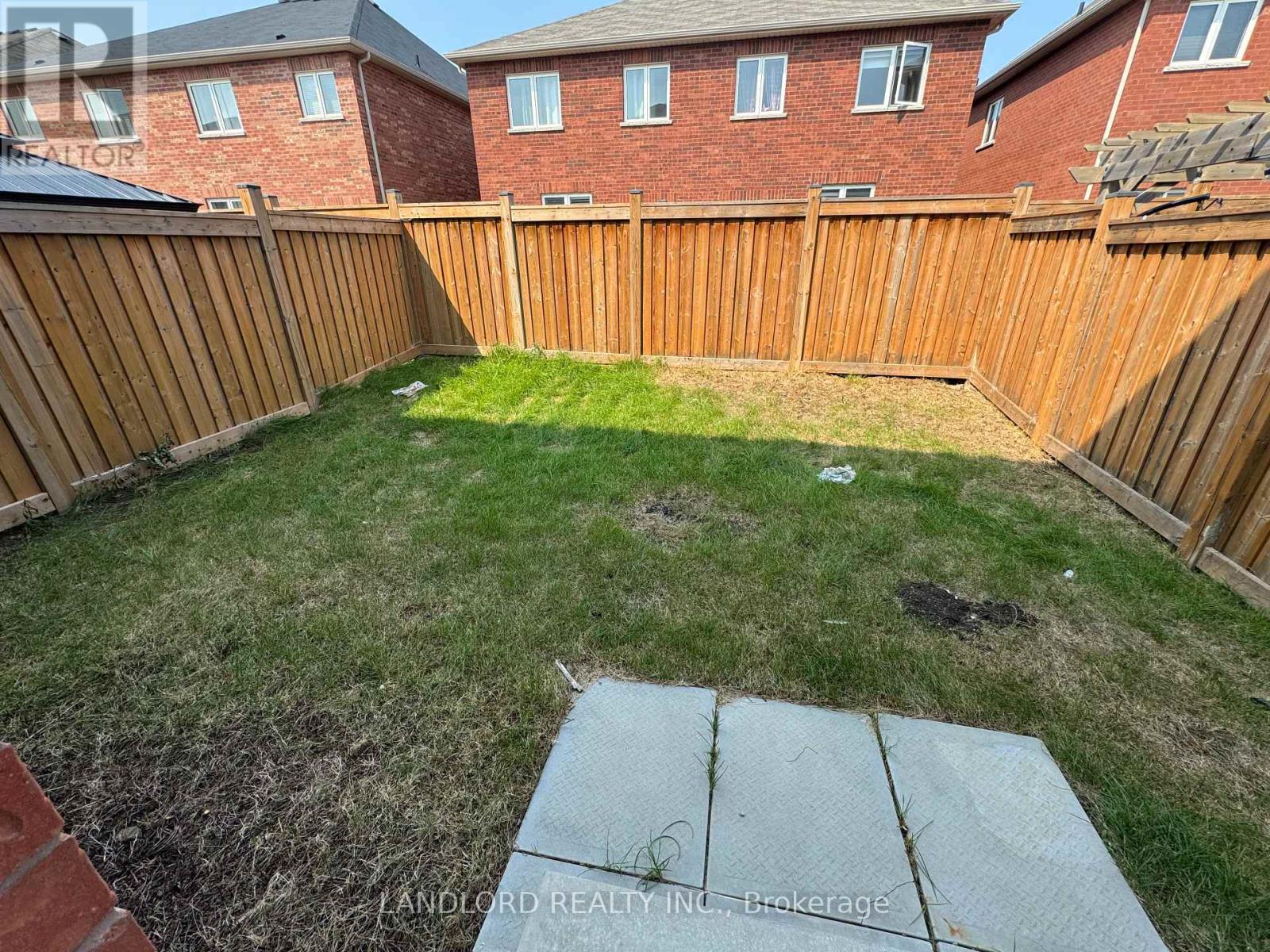648 Mockridge Terrace Milton, Ontario L9T 8W1
$3,500 Monthly
Move In Ready, Professionally Managed Family Home In Desirable Harrison Neighborhood of Milton! Featuring Four Well Sized Bedrooms, Four Baths, Large Basement Rec Room & Ample Storage. Fully Fenced In Backyard, With Double Car Garage, Minutes To The Escarpment, Conservation Areas, Shopping & Nearby Schools. Find Your Next Home At 648 Mockridge Terrace! **** EXTRAS **** Stainless steel appliances, washer & dryer (id:58043)
Property Details
| MLS® Number | W9363991 |
| Property Type | Single Family |
| Community Name | Willmott |
| CommunityFeatures | Community Centre |
| Features | Conservation/green Belt, Lighting |
| ParkingSpaceTotal | 4 |
| Structure | Porch |
Building
| BathroomTotal | 4 |
| BedroomsAboveGround | 4 |
| BedroomsTotal | 4 |
| Appliances | Water Heater |
| BasementDevelopment | Finished |
| BasementType | N/a (finished) |
| ConstructionStyleAttachment | Semi-detached |
| CoolingType | Central Air Conditioning |
| ExteriorFinish | Brick Facing, Concrete |
| FoundationType | Unknown |
| HalfBathTotal | 1 |
| HeatingFuel | Natural Gas |
| HeatingType | Forced Air |
| StoriesTotal | 2 |
| SizeInterior | 1999.983 - 2499.9795 Sqft |
| Type | House |
| UtilityWater | Municipal Water |
Parking
| Garage |
Land
| Acreage | No |
| FenceType | Fenced Yard |
| Sewer | Sanitary Sewer |
Rooms
| Level | Type | Length | Width | Dimensions |
|---|---|---|---|---|
| Second Level | Bedroom | 4.62 m | 3.05 m | 4.62 m x 3.05 m |
| Second Level | Bedroom 2 | 4.33 m | 2.73 m | 4.33 m x 2.73 m |
| Second Level | Bedroom 3 | 3.48 m | 3.14 m | 3.48 m x 3.14 m |
| Second Level | Primary Bedroom | 6.27 m | 3.33 m | 6.27 m x 3.33 m |
| Basement | Recreational, Games Room | 9.05 m | 5.77 m | 9.05 m x 5.77 m |
| Ground Level | Living Room | 5.88 m | 3.33 m | 5.88 m x 3.33 m |
| Ground Level | Kitchen | 5.88 m | 2.72 m | 5.88 m x 2.72 m |
| Ground Level | Dining Room | 3.48 m | 3.18 m | 3.48 m x 3.18 m |
Utilities
| Cable | Available |
| Sewer | Installed |
https://www.realtor.ca/real-estate/27456716/648-mockridge-terrace-milton-willmott-willmott
Interested?
Contact us for more information
Patrick Brandon Mitchell
Salesperson
515 Logan Ave
Toronto, Ontario M4K 3B3

































