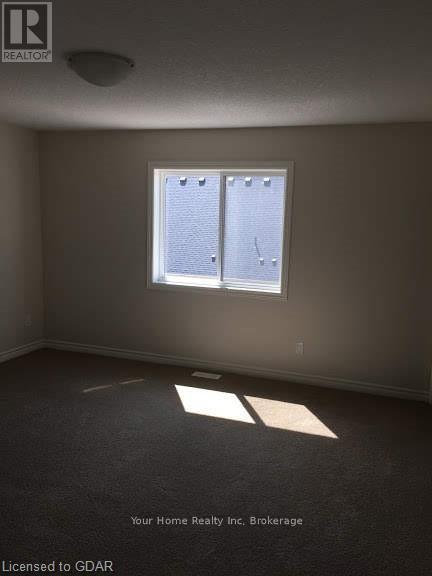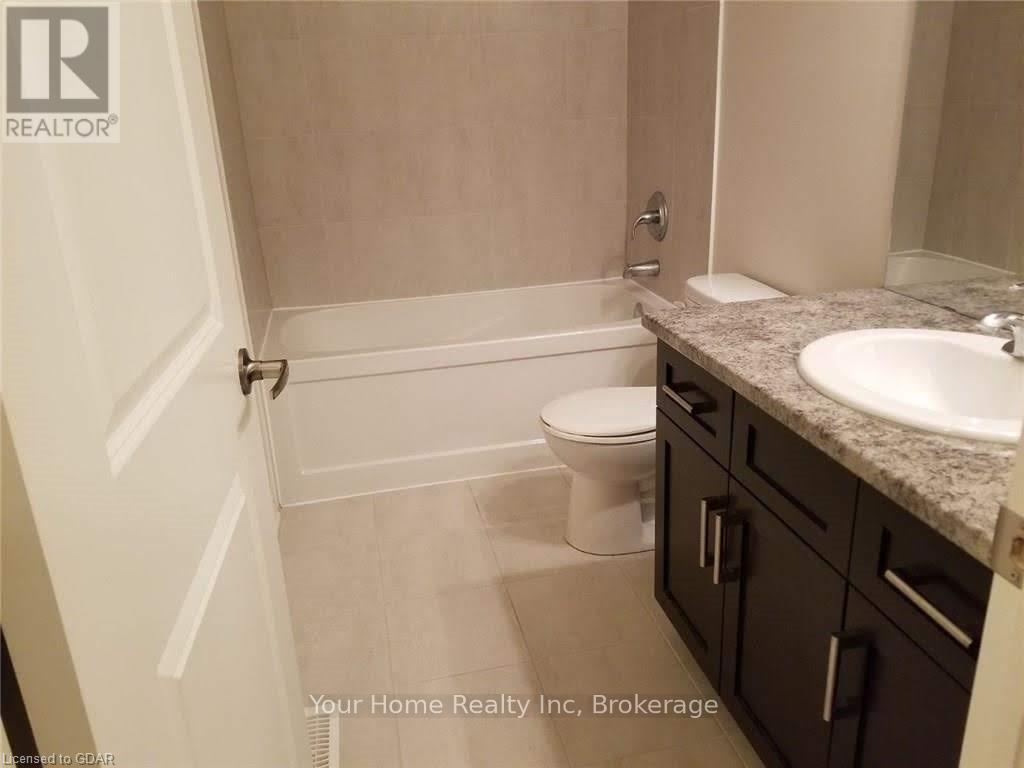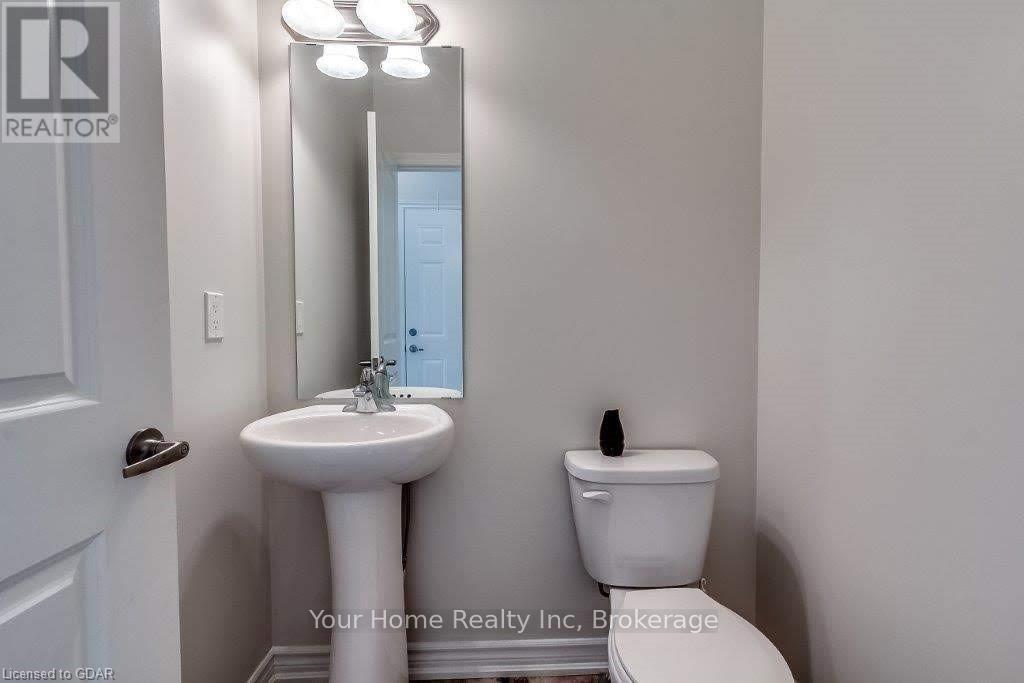125 Law Drive Guelph, Ontario N1E 0H5
$2,900 Monthly
This outstanding home at almost 1400 SQFT, offers all the space you will need. There is a large open concept living room that allows you to walk outside on a raised deck and a kitchen area with a center island that also has a dishwasher, stove, and fridge. The main floor includes a two piece powder room. In addition to this, the second level features two spacious\r\nbedrooms and the main bathroom. The master has an En -suite, and a walk in closet. A great addition to this home is the laundry room on the second level. This amazing offer can be rented by January 1st with a minimum of a one year lease. (id:58043)
Property Details
| MLS® Number | X11860541 |
| Property Type | Single Family |
| Neigbourhood | Grange Hill East Neighbourhood |
| Community Name | Grange Hill East |
| AmenitiesNearBy | Hospital |
| EquipmentType | Water Heater |
| ParkingSpaceTotal | 2 |
| RentalEquipmentType | Water Heater |
Building
| BathroomTotal | 3 |
| BedroomsAboveGround | 3 |
| BedroomsTotal | 3 |
| Appliances | Dishwasher, Dryer, Range, Refrigerator, Stove, Washer |
| BasementDevelopment | Unfinished |
| BasementFeatures | Walk Out |
| BasementType | N/a (unfinished) |
| ConstructionStyleAttachment | Attached |
| CoolingType | Central Air Conditioning |
| ExteriorFinish | Vinyl Siding, Brick |
| FoundationType | Poured Concrete |
| HalfBathTotal | 1 |
| HeatingFuel | Natural Gas |
| HeatingType | Forced Air |
| StoriesTotal | 2 |
| Type | Row / Townhouse |
| UtilityWater | Municipal Water |
Parking
| Attached Garage |
Land
| Acreage | No |
| LandAmenities | Hospital |
| Sewer | Sanitary Sewer |
| SizeDepth | 92 Ft ,6 In |
| SizeFrontage | 25 Ft ,3 In |
| SizeIrregular | 25.25 X 92.53 Ft |
| SizeTotalText | 25.25 X 92.53 Ft|under 1/2 Acre |
| ZoningDescription | R.3b-17 |
Rooms
| Level | Type | Length | Width | Dimensions |
|---|---|---|---|---|
| Second Level | Primary Bedroom | 4.06 m | 4.06 m | 4.06 m x 4.06 m |
| Second Level | Other | Measurements not available | ||
| Second Level | Laundry Room | Measurements not available | ||
| Second Level | Bedroom | 2.94 m | 3.45 m | 2.94 m x 3.45 m |
| Second Level | Bedroom | 2.97 m | 3.58 m | 2.97 m x 3.58 m |
| Second Level | Bathroom | Measurements not available | ||
| Main Level | Kitchen | 3.12 m | 2.41 m | 3.12 m x 2.41 m |
| Main Level | Bathroom | Measurements not available | ||
| Main Level | Other | 5.81 m | 3.98 m | 5.81 m x 3.98 m |
https://www.realtor.ca/real-estate/27706788/125-law-drive-guelph-grange-hill-east-grange-hill-east
Interested?
Contact us for more information
Ed Ibrahim
Broker of Record
19 Haney Drive
Guelph, Ontario N1L 1N7



















