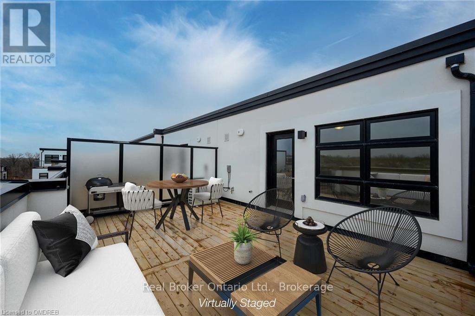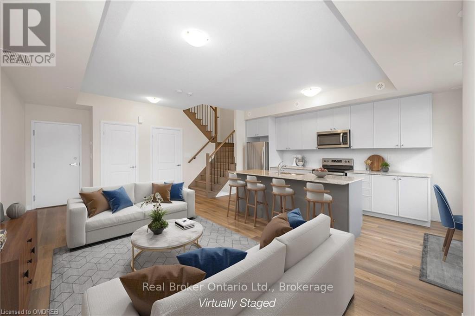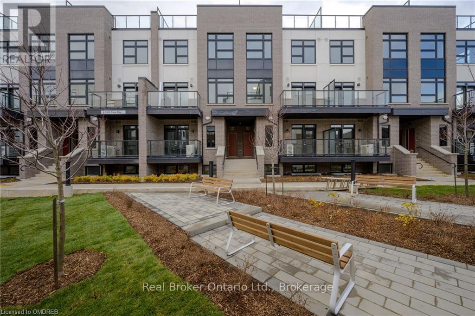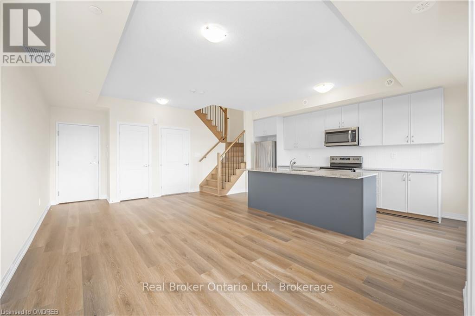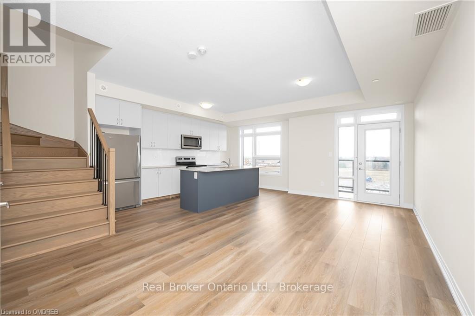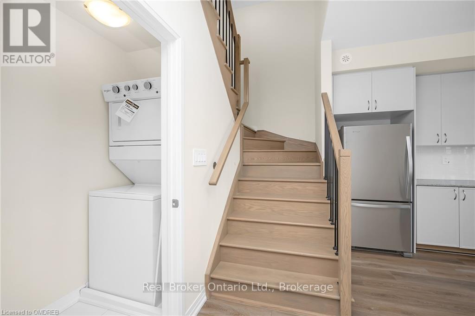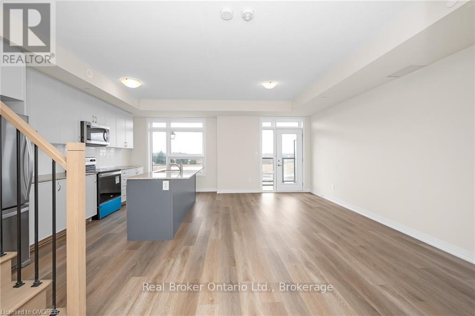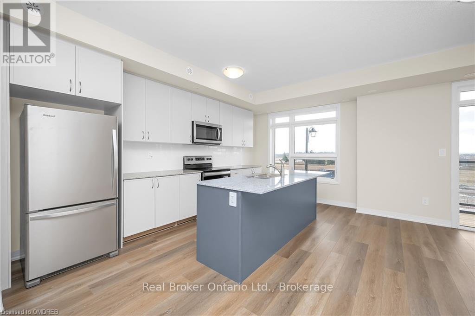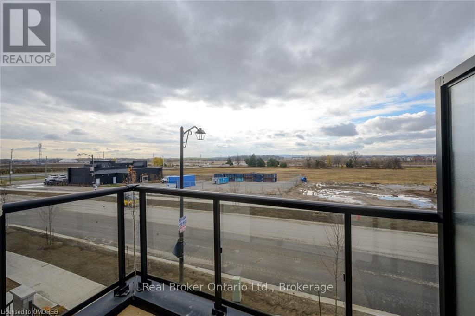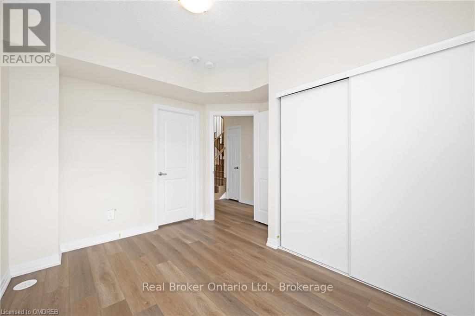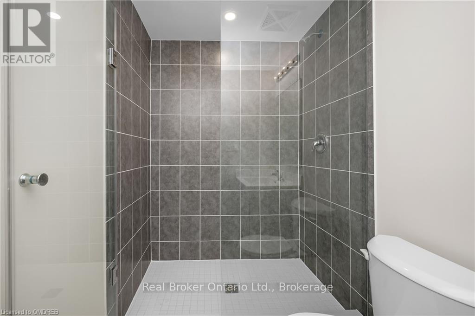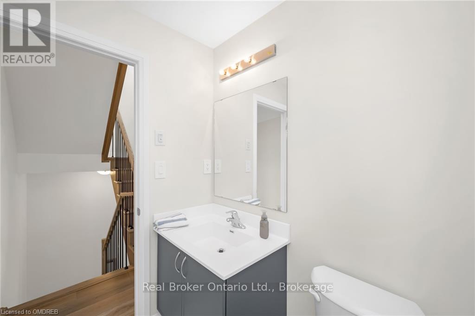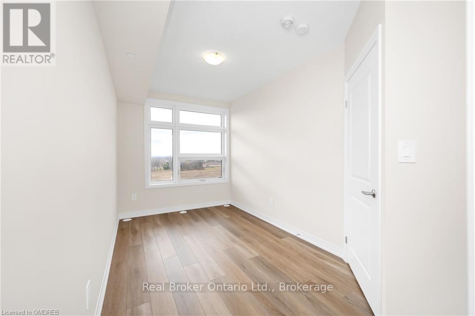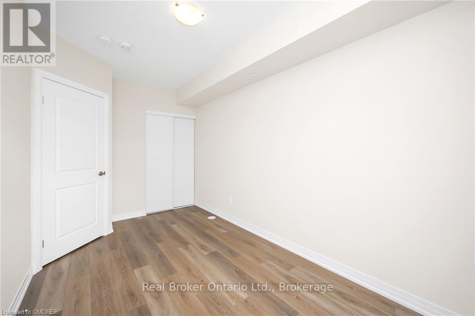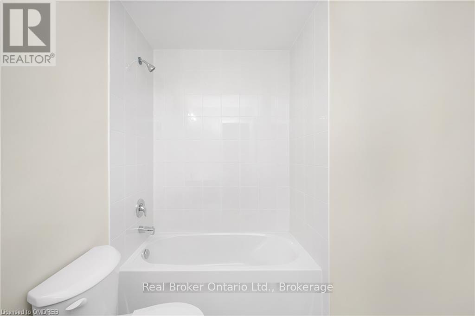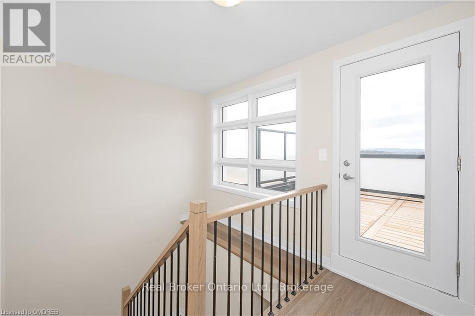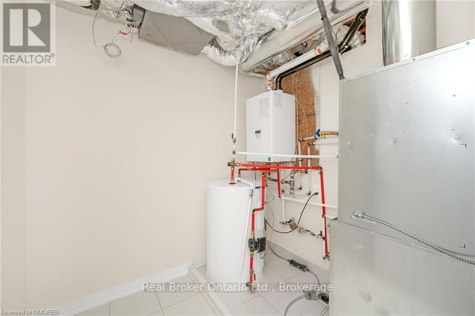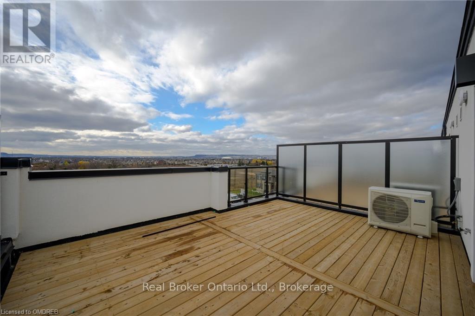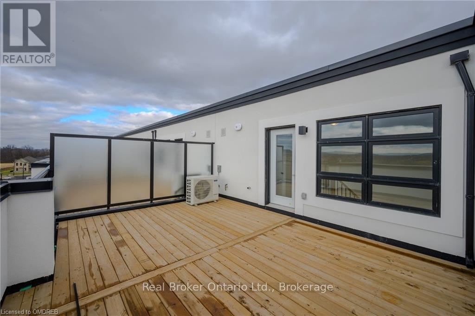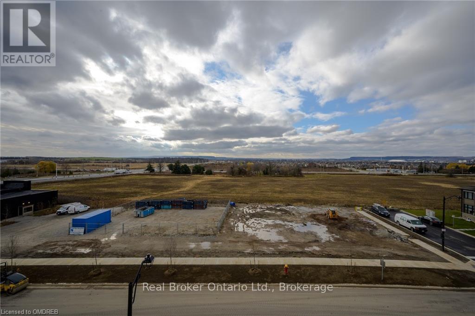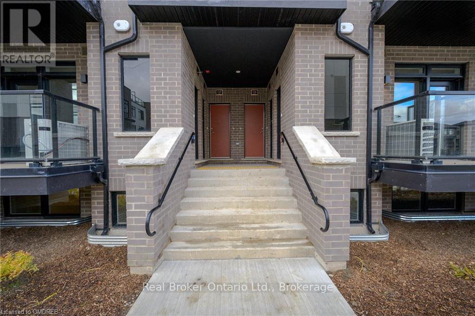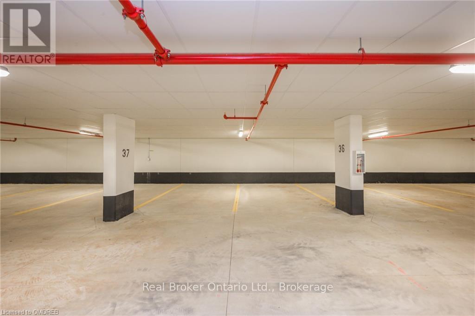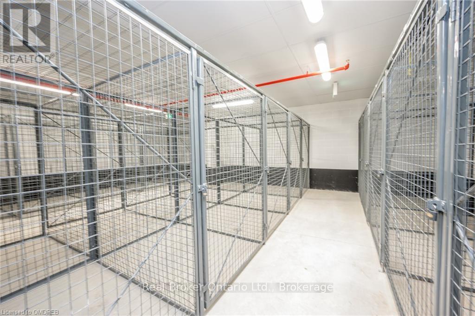115 - 1565 Rose Way Milton, Ontario L9T 7E7
$2,950 Monthly
***2 UNDERGROUND PARKING SPACES - BRAND NEW 2 BED & 2 BATH townhouse with a huge rooftop patio! This beautifully designed 1,311 sq ft townhouse offers CARPET FREE living, in-suite laundry and features upgrades throughout. The kitchen is a chef's dream, with an 8-foot island with an eat-in breakfast bar and tons of cupboard space, perfect for casual dining and entertaining. The home also boasts two decks, allowing you to enjoy stunning sunrises and sunsets. A 20' x 14.5' rooftop patio provides a private and spacious outdoor retreat. Enjoy having 2 side by side exclusive underground parking spaces. Situated in a prime location, this community offers it all - minutes from shopping centres, major highways, the GO Station, Community Centre, top-rated schools and excellent golfing. Don't miss out on this one! Book and showing today. (id:58043)
Property Details
| MLS® Number | W11877422 |
| Property Type | Single Family |
| Community Name | 1026 - CB Cobban |
| AmenitiesNearBy | Hospital |
| EquipmentType | Water Heater |
| Features | In Suite Laundry |
| ParkingSpaceTotal | 2 |
| RentalEquipmentType | Water Heater |
Building
| BathroomTotal | 1 |
| BedroomsAboveGround | 2 |
| BedroomsTotal | 2 |
| Amenities | Visitor Parking, Storage - Locker |
| Appliances | Dishwasher, Dryer, Garage Door Opener, Microwave, Refrigerator, Stove, Washer, Window Coverings |
| ConstructionStyleAttachment | Attached |
| CoolingType | Central Air Conditioning |
| ExteriorFinish | Stucco, Brick |
| FoundationType | Poured Concrete |
| HeatingFuel | Natural Gas |
| HeatingType | Forced Air |
| StoriesTotal | 3 |
| Type | Row / Townhouse |
| UtilityWater | Municipal Water |
Land
| Acreage | No |
| LandAmenities | Hospital |
| Sewer | Sanitary Sewer |
| SizeTotalText | Under 1/2 Acre |
| ZoningDescription | Fd |
Rooms
| Level | Type | Length | Width | Dimensions |
|---|---|---|---|---|
| Second Level | Kitchen | 5.21 m | 3.1 m | 5.21 m x 3.1 m |
| Second Level | Dining Room | 5.92 m | 2.77 m | 5.92 m x 2.77 m |
| Third Level | Bathroom | 2.44 m | 1.47 m | 2.44 m x 1.47 m |
| Third Level | Primary Bedroom | 3.76 m | 2.44 m | 3.76 m x 2.44 m |
| Third Level | Other | 2.44 m | 1.52 m | 2.44 m x 1.52 m |
| Third Level | Bedroom | 4.55 m | 2.49 m | 4.55 m x 2.49 m |
| Third Level | Utility Room | 2.21 m | 1.98 m | 2.21 m x 1.98 m |
https://www.realtor.ca/real-estate/27706735/115-1565-rose-way-milton-1026-cb-cobban-1026-cb-cobban
Interested?
Contact us for more information
Scott Benson
Broker
4145 North Service Rd - 2nd Floor #c
Burlington, Ontario M5X 1E3
Janette Pace
Salesperson
4145 North Service Rd - 2nd Floor #c
Burlington, Ontario M5X 1E3


