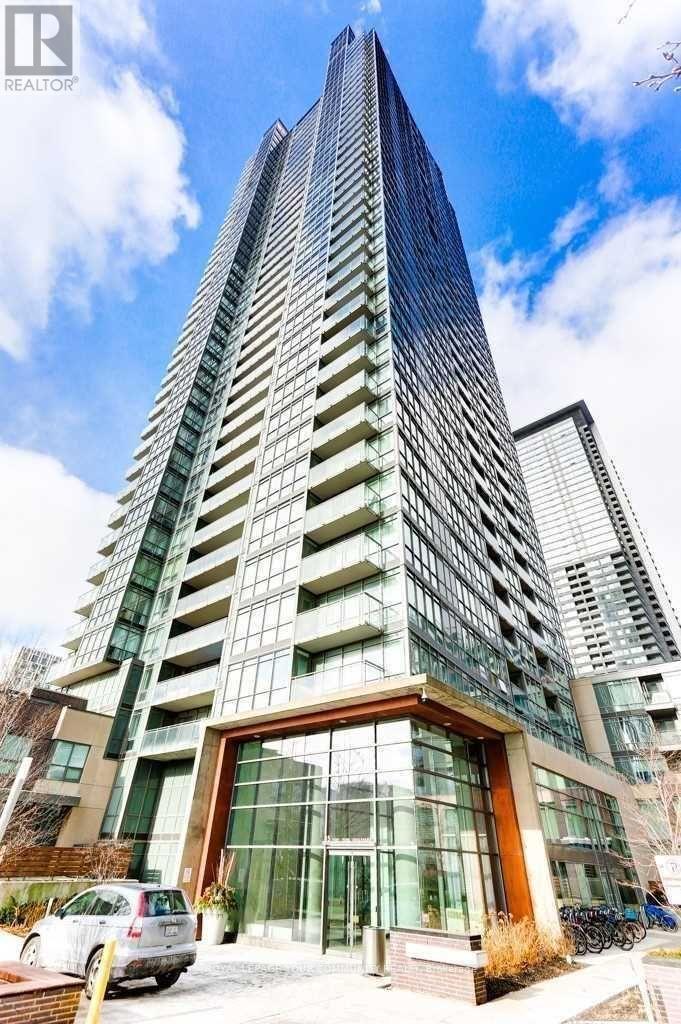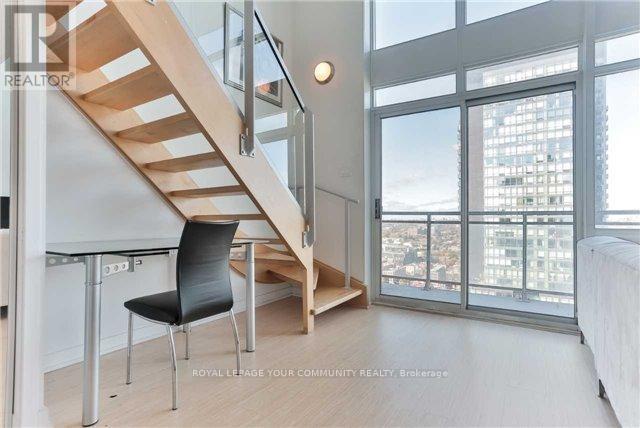4105 - 15 Fort York Boulevard Toronto, Ontario M5V 3Y4
$3,800 Monthly
Stunning 2 Story Sky Loft With Unreal City Views Approx 950+ Sf 2 Bed 2 Full Bath And Den Suite. Brand new grey hardwood flooring on both levels, brand new kitchen backsplash and completely repainting Dec. 6, 2024. Custom marble countertops in both 4-pc bathrooms. All The Bells And Whistles: Parking, Locker, Stainless Steel Appliances, Granite Counters, Upgraded 2 Bathrooms, Motorized Custom Shades, Rogers Cntre, Cn Tower, Scotia Arena, Financial District, King & Queen West & Waterfront! State Of Art Fitness + Pool, Jacuzzi & 27th Floor Lounge. Canoe Landing Park, School & Comunity Cntre, Restaurants, Sobeys, Starbucks, Ttc! **** EXTRAS **** 18 Feet Tall Floor To Ceiling Windows, New Stainless Steel Fridge, Stove, Dishwasher, Microwave W/Built In Range, Washer, Dryer And All Elfs. Bright And Airy ***New Paint & New Flooring, Marble Countertops, Elfs & Kitchen Backsplash*** (id:58043)
Property Details
| MLS® Number | C11891179 |
| Property Type | Single Family |
| Community Name | Waterfront Communities C1 |
| AmenitiesNearBy | Park, Public Transit, Schools |
| CommunityFeatures | Pets Not Allowed, School Bus |
| Features | Balcony |
| ParkingSpaceTotal | 1 |
| PoolType | Indoor Pool |
| ViewType | View |
Building
| BathroomTotal | 2 |
| BedroomsAboveGround | 2 |
| BedroomsBelowGround | 1 |
| BedroomsTotal | 3 |
| Amenities | Security/concierge, Exercise Centre, Visitor Parking, Storage - Locker |
| CoolingType | Central Air Conditioning |
| ExteriorFinish | Concrete, Steel |
| FlooringType | Laminate, Carpeted |
| HeatingFuel | Natural Gas |
| HeatingType | Forced Air |
| StoriesTotal | 2 |
| SizeInterior | 899.9921 - 998.9921 Sqft |
| Type | Apartment |
Parking
| Underground |
Land
| Acreage | No |
| LandAmenities | Park, Public Transit, Schools |
Rooms
| Level | Type | Length | Width | Dimensions |
|---|---|---|---|---|
| Second Level | Primary Bedroom | 4.04 m | 2.9 m | 4.04 m x 2.9 m |
| Second Level | Study | 1.75 m | 2.9 m | 1.75 m x 2.9 m |
| Main Level | Living Room | 4.95 m | 2.44 m | 4.95 m x 2.44 m |
| Main Level | Dining Room | 4.95 m | 2.44 m | 4.95 m x 2.44 m |
| Main Level | Kitchen | 4.95 m | 1.22 m | 4.95 m x 1.22 m |
| Main Level | Bedroom 2 | 2.75 m | 2.44 m | 2.75 m x 2.44 m |
Interested?
Contact us for more information
Shanu Jandoo
Salesperson
161 Main Street
Unionville, Ontario L3R 2G8



























