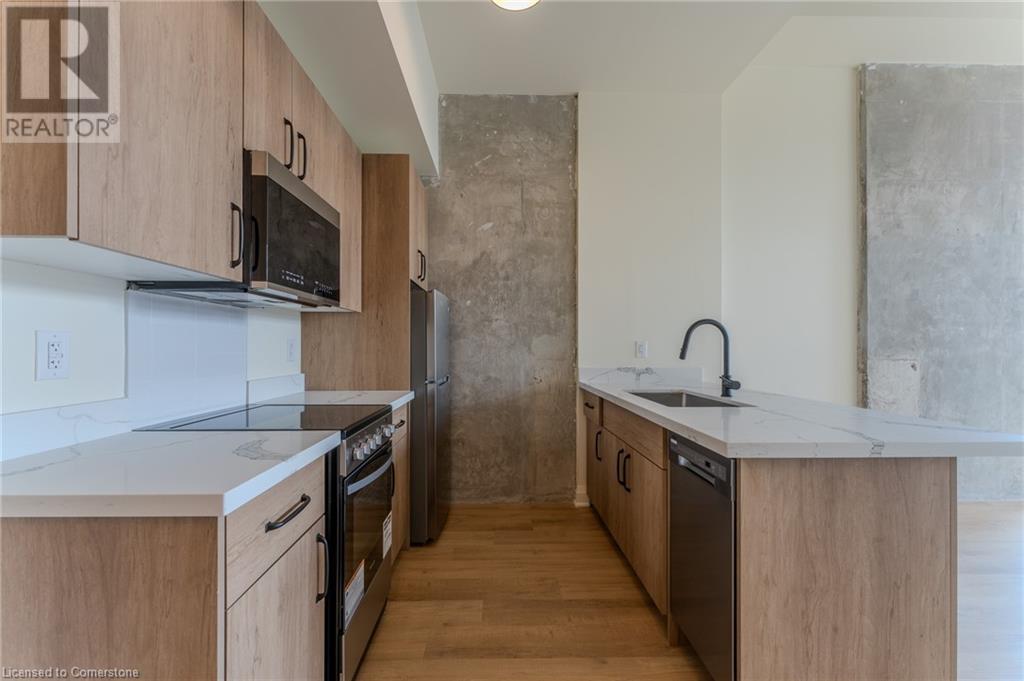11 Robert Street Unit# 601 Hamilton, Ontario L8L 2N8
$3,000 MonthlyInsurance
**GET ONE MONTH OF FREE RENT AND A FREE LOCKER FOR A YEAR ON A 12-MONTH AGREEMENT** Live in the popular James Street North community at the brand new 11 Robert apartment building! This corner unit, known as 'The Cannon' offers North/East views with 535 square feet of living space plus a large balcony! This beautiful never-lived-in unit seamlessly blends contemporary design with top-of-the-line finishes. The kitchen comes fully equipped with stainless steel appliances, quartz countertops, and ample cabinet space—ideal for everyday living and entertaining. Only 28 units in the building total makes for a very quiet living experience, with the city’s best restaurants and shopping at your doorstep. Building features include an elevator, locker storage, bike storage, and Steel City Cycle (fitness club) on the ground floor! (id:58043)
Property Details
| MLS® Number | 40660624 |
| Property Type | Single Family |
| Neigbourhood | Beasley |
| AmenitiesNearBy | Hospital, Marina, Park, Place Of Worship, Public Transit, Schools |
| CommunityFeatures | Community Centre |
| EquipmentType | None |
| Features | Balcony |
| RentalEquipmentType | None |
| StorageType | Locker |
Building
| BathroomTotal | 2 |
| BedroomsAboveGround | 2 |
| BedroomsTotal | 2 |
| Appliances | Dishwasher, Dryer, Refrigerator, Stove, Washer, Microwave Built-in |
| BasementType | None |
| ConstructedDate | 2024 |
| ConstructionStyleAttachment | Attached |
| CoolingType | Central Air Conditioning |
| ExteriorFinish | Brick, Stucco |
| FoundationType | Poured Concrete |
| HeatingFuel | Electric |
| HeatingType | Forced Air |
| StoriesTotal | 1 |
| SizeInterior | 898 Sqft |
| Type | Apartment |
| UtilityWater | Municipal Water |
Parking
| None |
Land
| Acreage | No |
| LandAmenities | Hospital, Marina, Park, Place Of Worship, Public Transit, Schools |
| Sewer | Municipal Sewage System |
| SizeDepth | 125 Ft |
| SizeFrontage | 52 Ft |
| SizeTotalText | Under 1/2 Acre |
| ZoningDescription | H |
Rooms
| Level | Type | Length | Width | Dimensions |
|---|---|---|---|---|
| Main Level | Primary Bedroom | 10'11'' x 14'0'' | ||
| Main Level | 4pc Bathroom | 9'1'' x 8'9'' | ||
| Main Level | Living Room | 13'1'' x 11'1'' | ||
| Main Level | Kitchen/dining Room | 17'11'' x 11'1'' | ||
| Main Level | 3pc Bathroom | 6'10'' x 5'5'' | ||
| Main Level | Bedroom | 11'3'' x 14'1'' |
https://www.realtor.ca/real-estate/27524223/11-robert-street-unit-601-hamilton
Interested?
Contact us for more information
Robert Cekan
Broker
130 King Street W. Suite 1900d
Toronto, Ontario M5X 1E3














