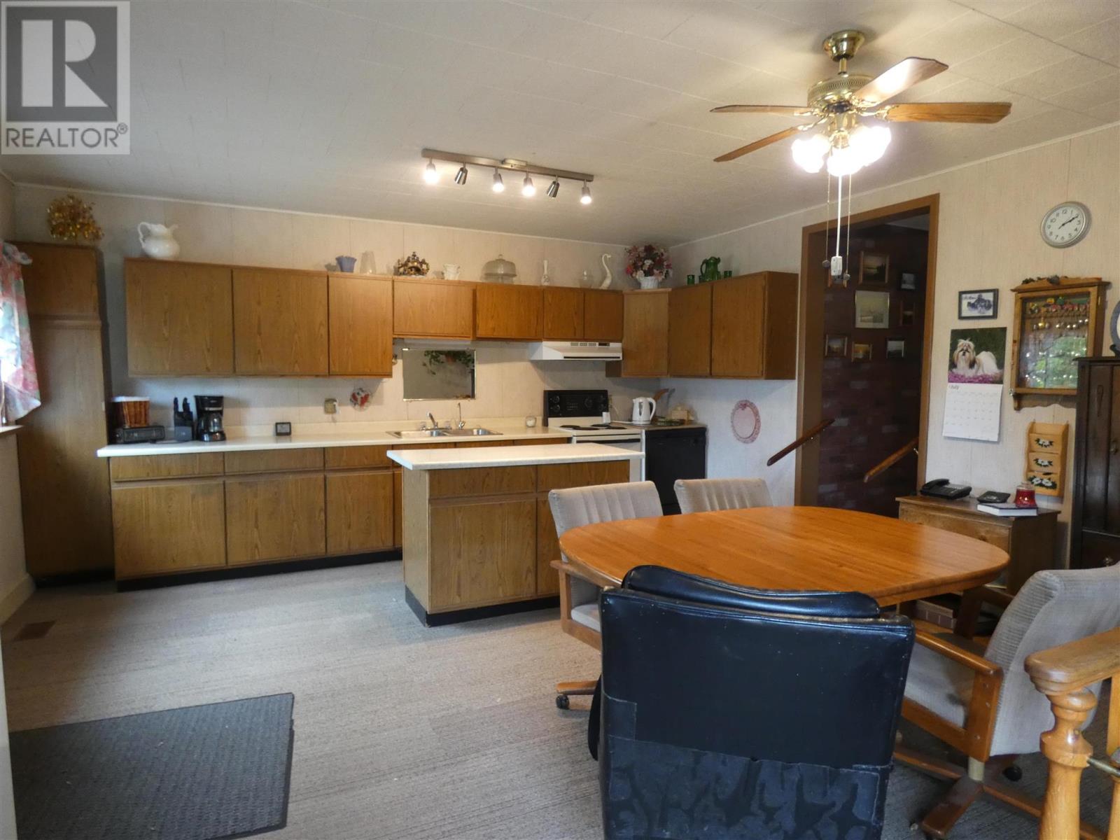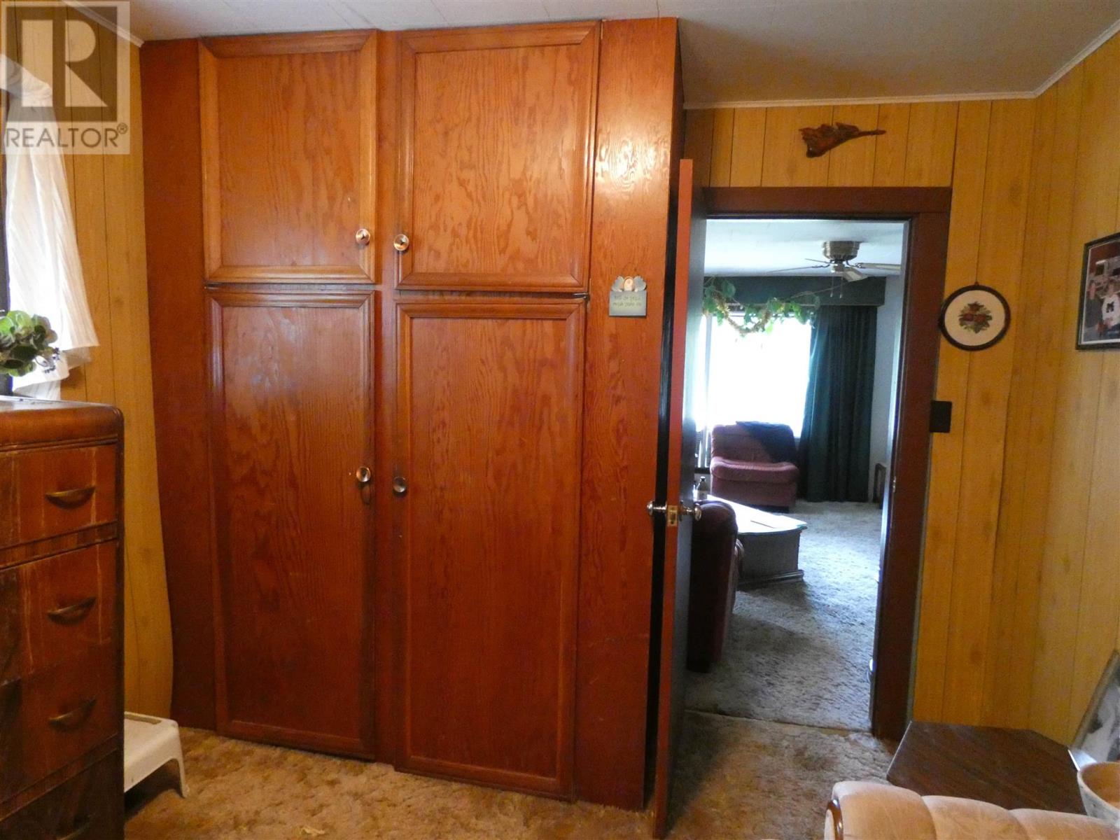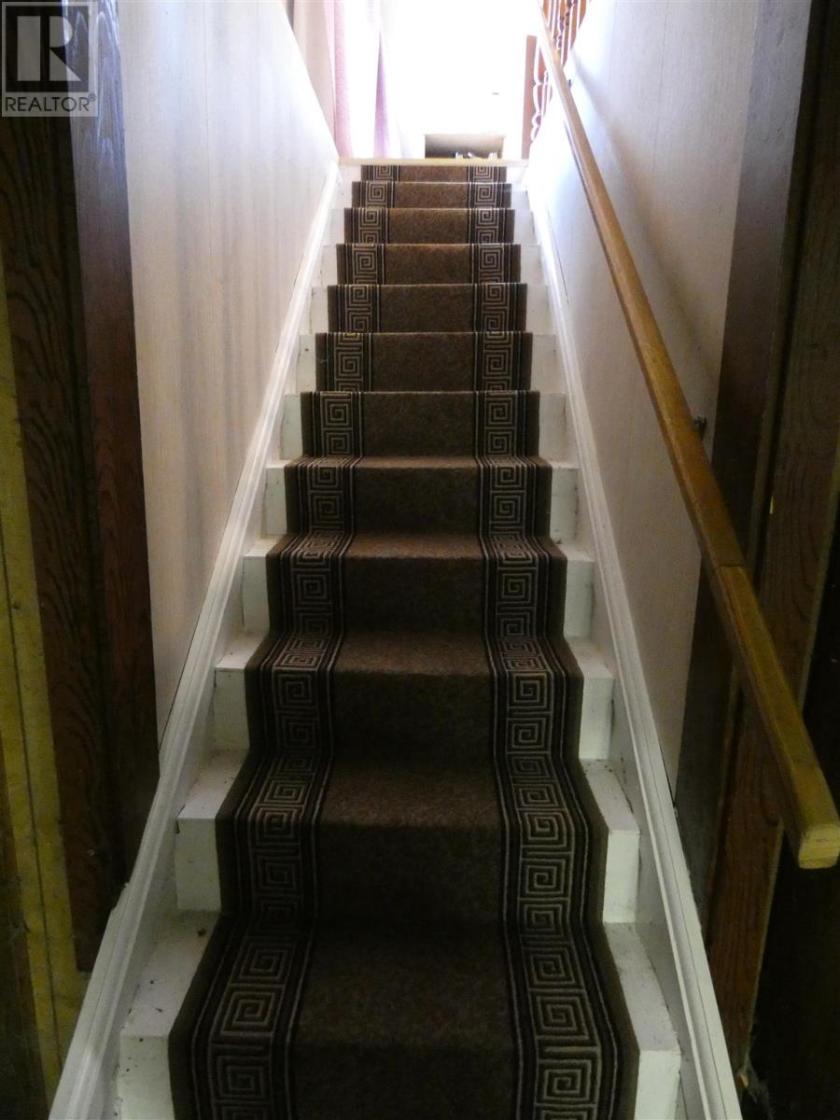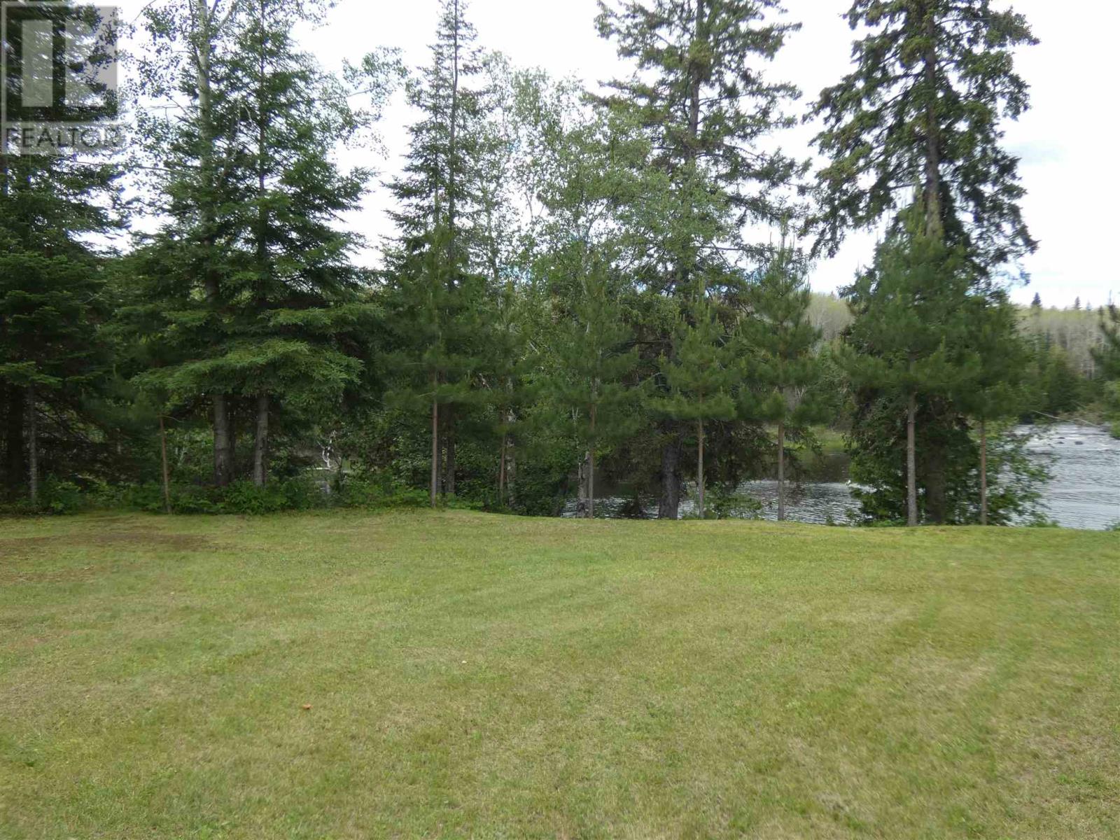72 Audrey St Beardmore, Ontario P0T 1G0
$159,000
The best view of the Blackwater River rapids right from the Living Room! Although dated, this solid 1122 sq ft home has 3 bedrooms, 1 bath, a large spacious eat-in kitchen, partly finished wood basement and a large private backyard adjacent to the Blackwater River. Nicely nestled on a third of an acre, this home is hidden from the street by a single car, detached garage. The furnace was replaced 5 years ago, the HWT 8 years ago. Metal roof on the main house, and 2 year old shingles on the addition. 100 amp service and all appliances included. Privacy plus country feeling in the back. (id:58043)
Property Details
| MLS® Number | TB242053 |
| Property Type | Single Family |
| Community Name | Beardmore |
| CommunicationType | High Speed Internet |
| Features | Crushed Stone Driveway |
| StorageType | Storage Shed |
| Structure | Deck, Shed |
Building
| BathroomTotal | 1 |
| BedroomsAboveGround | 3 |
| BedroomsTotal | 3 |
| Appliances | Jetted Tub, Stove, Dryer, Window Coverings, Dishwasher, Refrigerator, Washer |
| ArchitecturalStyle | Bungalow |
| BasementDevelopment | Partially Finished |
| BasementType | Full (partially Finished) |
| ConstructionStyleAttachment | Detached |
| ExteriorFinish | Hardboard |
| FoundationType | Wood |
| HeatingFuel | Natural Gas |
| HeatingType | Forced Air |
| StoriesTotal | 1 |
| SizeInterior | 1122 Sqft |
| UtilityWater | Municipal Water |
Parking
| Garage | |
| Gravel |
Land
| AccessType | Road Access |
| Acreage | No |
| Sewer | Sanitary Sewer |
| SizeFrontage | 35.0000 |
| SizeTotalText | Under 1/2 Acre |
Rooms
| Level | Type | Length | Width | Dimensions |
|---|---|---|---|---|
| Basement | Recreation Room | 17x13 | ||
| Basement | Workshop | 20x9 | ||
| Basement | Utility Room | 13x11 | ||
| Main Level | Living Room | 18x16 | ||
| Main Level | Kitchen | 19.5 x 16 | ||
| Main Level | Primary Bedroom | 13x11 | ||
| Main Level | Bedroom | 9x8 | ||
| Main Level | Bedroom | 11x9.5 | ||
| Main Level | Bathroom | 4piece |
Utilities
| Electricity | Available |
| Natural Gas | Available |
| Telephone | Available |
https://www.realtor.ca/real-estate/27126742/72-audrey-st-beardmore-beardmore
Interested?
Contact us for more information
Eileen Johnson
Salesperson
291 Court St. S.
Thunder Bay, Ontario P7B 2Y1

















































