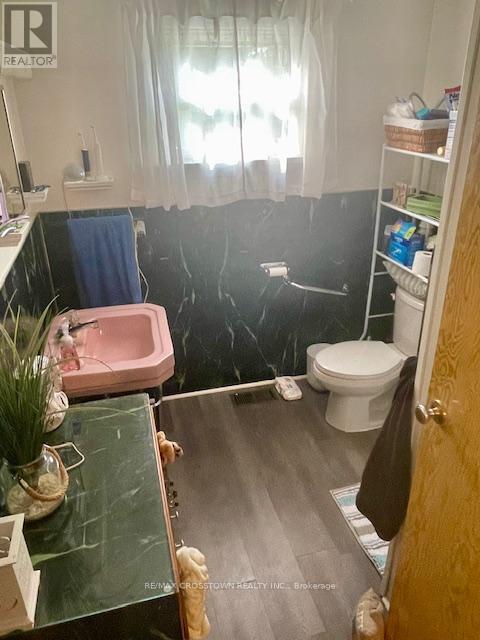220 Main Street Wasaga Beach, Ontario L9Z 2L2
$2,625 Monthly
BRIGHT & SPACIOUS BUNGALOW. Great Location on Main St. in Wasaga Beach. Enjoy this Entire Beautiful Home with 3 Bedrooms and 1 Bathroom In A Convenient Neighborhood. As Well As A Kitchen, 3Pc. Bathroom, Family Room With Separate Laundry room with walkout to Garage and Backyard. Portable A/C And attached 2 Garage Parking Spaces. Close To Many Wasaga Beach Amenities, Including Shopping, Restaurants, Schools, Hiking Trails, And Minutes To The Beach. Very Bright With Lots Of Natural Light. Private Driveway For 2 Cars And a 2-car Garage. Large 160 ft. X 150 ft lot. First And Security Deposit, Application Form And Credit Check, Employment Letter AAA Tenants Only. Ids, Full Credit Report W/ Score, Landlord & Employment Letter/Proof Of Income, Rental Application.Available November 1st. Only $2700 PLUS Utilities. **** EXTRAS **** Extra Fridge in Laundry Room (id:58043)
Property Details
| MLS® Number | S9349464 |
| Property Type | Single Family |
| Neigbourhood | Stonebridge by the Bay |
| Community Name | Wasaga Beach |
| AmenitiesNearBy | Beach, Park, Schools, Ski Area |
| CommunityFeatures | Community Centre |
| Features | Carpet Free |
| ParkingSpaceTotal | 4 |
| Structure | Deck, Porch, Shed |
Building
| BathroomTotal | 1 |
| BedroomsAboveGround | 3 |
| BedroomsTotal | 3 |
| Appliances | Dryer, Refrigerator, Stove, Washer |
| ArchitecturalStyle | Bungalow |
| ConstructionStyleAttachment | Detached |
| ExteriorFinish | Brick, Stone |
| FoundationType | Concrete |
| HeatingFuel | Natural Gas |
| HeatingType | Forced Air |
| StoriesTotal | 1 |
| Type | House |
| UtilityWater | Municipal Water |
Parking
| Attached Garage |
Land
| Acreage | No |
| FenceType | Fenced Yard |
| LandAmenities | Beach, Park, Schools, Ski Area |
| LandscapeFeatures | Landscaped |
| Sewer | Sanitary Sewer |
| SizeDepth | 150 Ft |
| SizeFrontage | 160 Ft |
| SizeIrregular | 160 X 150 Ft |
| SizeTotalText | 160 X 150 Ft|under 1/2 Acre |
Rooms
| Level | Type | Length | Width | Dimensions |
|---|---|---|---|---|
| Main Level | Family Room | 6.248 m | 6.4 m | 6.248 m x 6.4 m |
| Main Level | Dining Room | 3.505 m | 3.383 m | 3.505 m x 3.383 m |
| Main Level | Kitchen | 3.566 m | 3.413 m | 3.566 m x 3.413 m |
| Main Level | Primary Bedroom | 4.632 m | 3.657 m | 4.632 m x 3.657 m |
| Main Level | Bedroom 2 | 3.535 m | 2.743 m | 3.535 m x 2.743 m |
| Main Level | Bedroom 3 | 3.657 m | 3.108 m | 3.657 m x 3.108 m |
| Main Level | Bathroom | 2.438 m | 2.133 m | 2.438 m x 2.133 m |
| Main Level | Laundry Room | 3.048 m | 3.048 m | 3.048 m x 3.048 m |
| Main Level | Foyer | 2.499 m | 2.042 m | 2.499 m x 2.042 m |
Utilities
| Cable | Available |
| Sewer | Available |
https://www.realtor.ca/real-estate/27414916/220-main-street-wasaga-beach-wasaga-beach
Interested?
Contact us for more information
Sharon Madeley
Salesperson
566 Bryne Drive Unit B1, 105880 &105965
Barrie, Ontario L4N 9P6




















