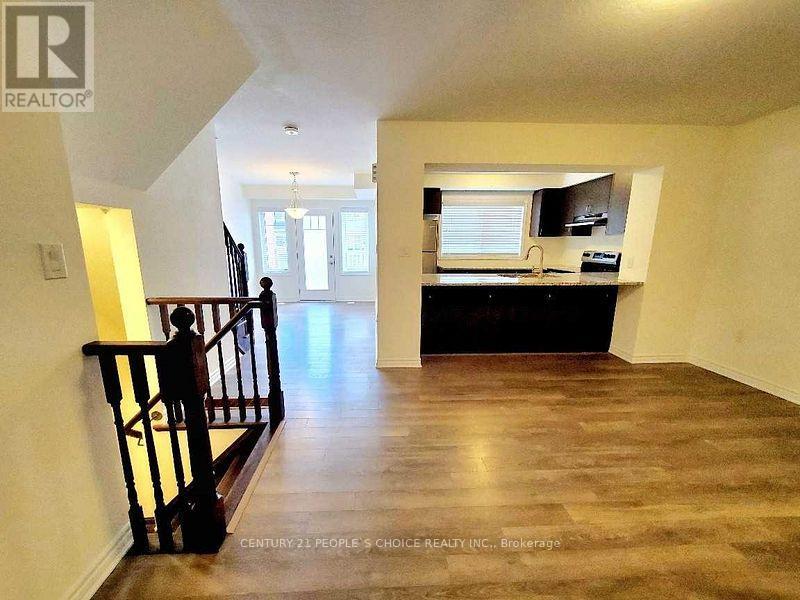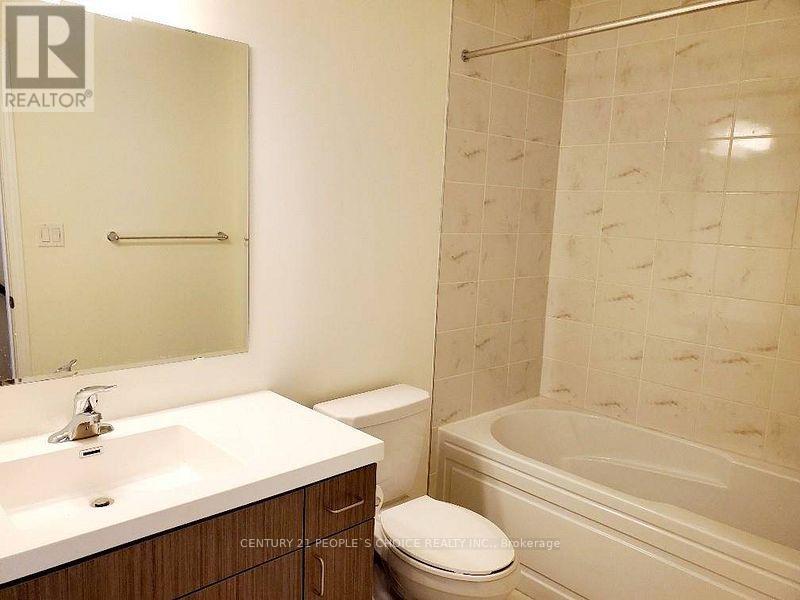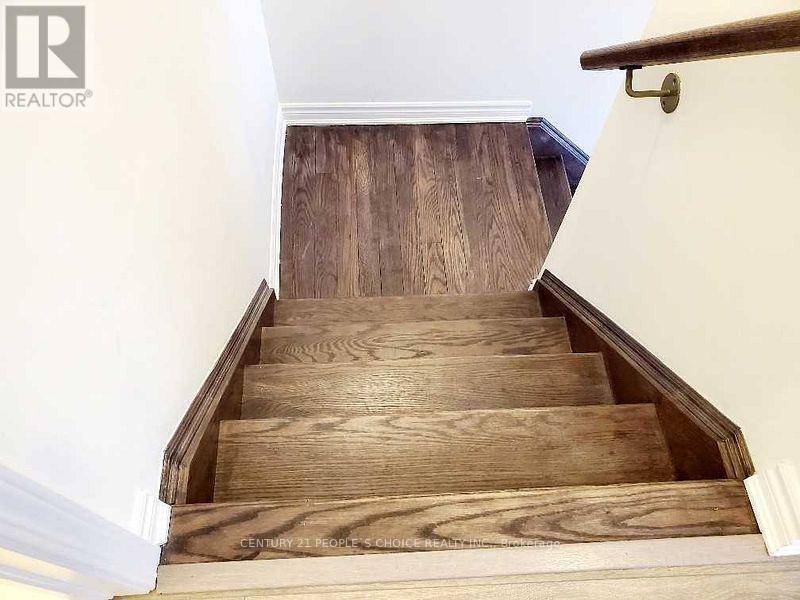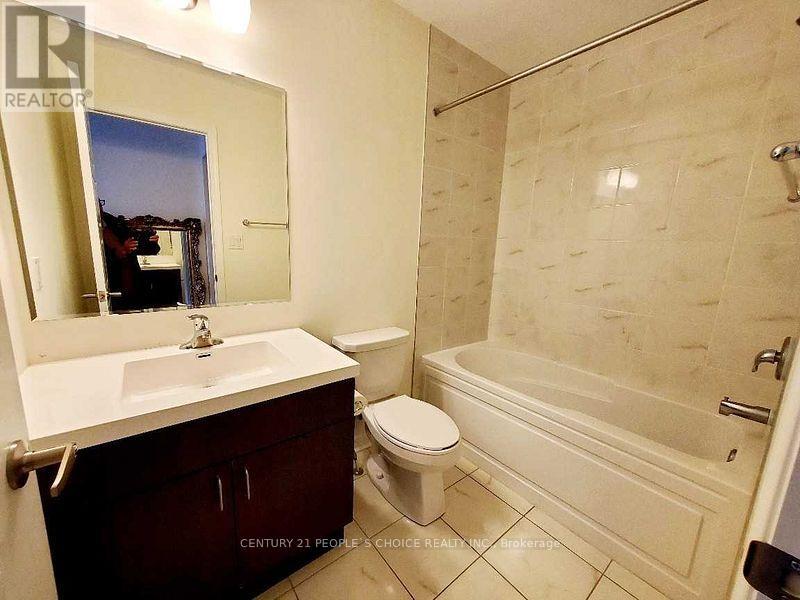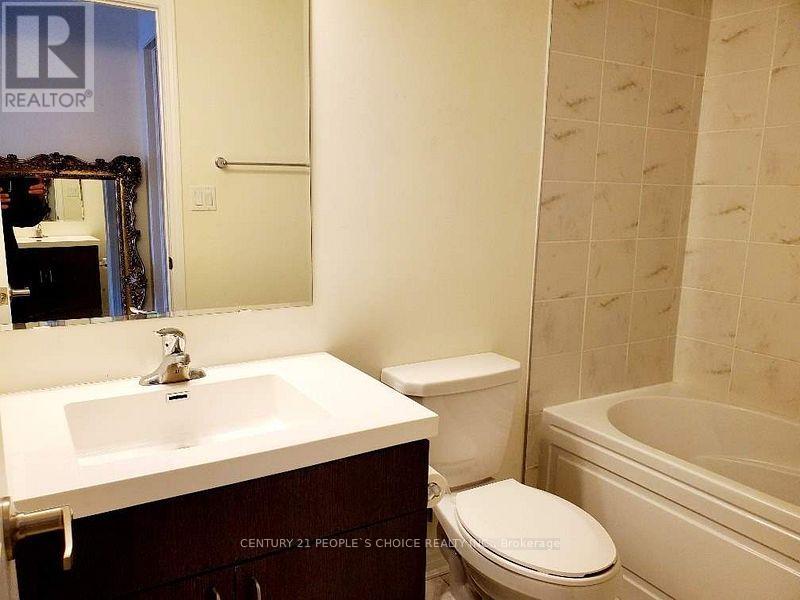40 - 143 Ridge Road Cambridge, Ontario N3E 0E1
$2,500 Monthly
Spacious 3 Storey Townhouse , Excellent Location In Cambridge Close To 401, Rivermill Community, 2 Beds, 2.5 Baths Featuring an open concept Layout, Spacious Living and Dining Room Walk Out to Large Balcony, Kitchen With Granite Counter Top, Large Breakfast Bar, Stainless Steel Appliances, Laundry Very Conveniently Located On 3rd Floor, Front load washer/dryer, cabinerary and counter for folding. Primary Bedroom W/Ensuite Bath & Walk-In Closet, The 2nd bedroom is loacted nearby along with a full 4-piece bathroom with a tub. The main floor wellcomes you with a spacious Foyer, Media/Entertaining, a closet, a utility room and direct acces to garage. Its close to school, Parks, Waterloo Airport and all Other Amenities. All utilities paid by tenant alongwith hot water tank rent. **** EXTRAS **** A refundable $300 security deposit required at the time of acceptance of agreement. (id:58043)
Property Details
| MLS® Number | X11836205 |
| Property Type | Single Family |
| AmenitiesNearBy | Hospital, Park, Schools |
| CommunityFeatures | School Bus |
| Features | Conservation/green Belt, In Suite Laundry |
| ParkingSpaceTotal | 2 |
Building
| BathroomTotal | 3 |
| BedroomsAboveGround | 2 |
| BedroomsTotal | 2 |
| Appliances | Water Heater |
| BasementDevelopment | Finished |
| BasementType | N/a (finished) |
| ConstructionStyleAttachment | Attached |
| CoolingType | Central Air Conditioning |
| ExteriorFinish | Brick |
| FlooringType | Hardwood |
| FoundationType | Poured Concrete |
| HalfBathTotal | 1 |
| HeatingFuel | Natural Gas |
| HeatingType | Forced Air |
| StoriesTotal | 3 |
| SizeInterior | 1099.9909 - 1499.9875 Sqft |
| Type | Row / Townhouse |
| UtilityWater | Municipal Water |
Parking
| Garage |
Land
| Acreage | No |
| LandAmenities | Hospital, Park, Schools |
| Sewer | Sanitary Sewer |
| SizeDepth | 46 Ft ,1 In |
| SizeFrontage | 21 Ft |
| SizeIrregular | 21 X 46.1 Ft |
| SizeTotalText | 21 X 46.1 Ft |
Rooms
| Level | Type | Length | Width | Dimensions |
|---|---|---|---|---|
| Second Level | Great Room | 4.64 m | 3.78 m | 4.64 m x 3.78 m |
| Second Level | Dining Room | 3.1 m | 2.69 m | 3.1 m x 2.69 m |
| Second Level | Kitchen | 3.54 m | 2.69 m | 3.54 m x 2.69 m |
| Third Level | Primary Bedroom | 3.85 m | 3.05 m | 3.85 m x 3.05 m |
| Third Level | Bedroom 2 | 3.2 m | 2.78 m | 3.2 m x 2.78 m |
| Third Level | Bathroom | Measurements not available | ||
| Third Level | Laundry Room | Measurements not available | ||
| Ground Level | Media | 2.5 m | 2.17 m | 2.5 m x 2.17 m |
Utilities
| Cable | Available |
| Sewer | Available |
https://www.realtor.ca/real-estate/27705720/40-143-ridge-road-cambridge
Interested?
Contact us for more information
Harish Arora
Broker
1780 Albion Road Unit 2 & 3
Toronto, Ontario M9V 1C1












