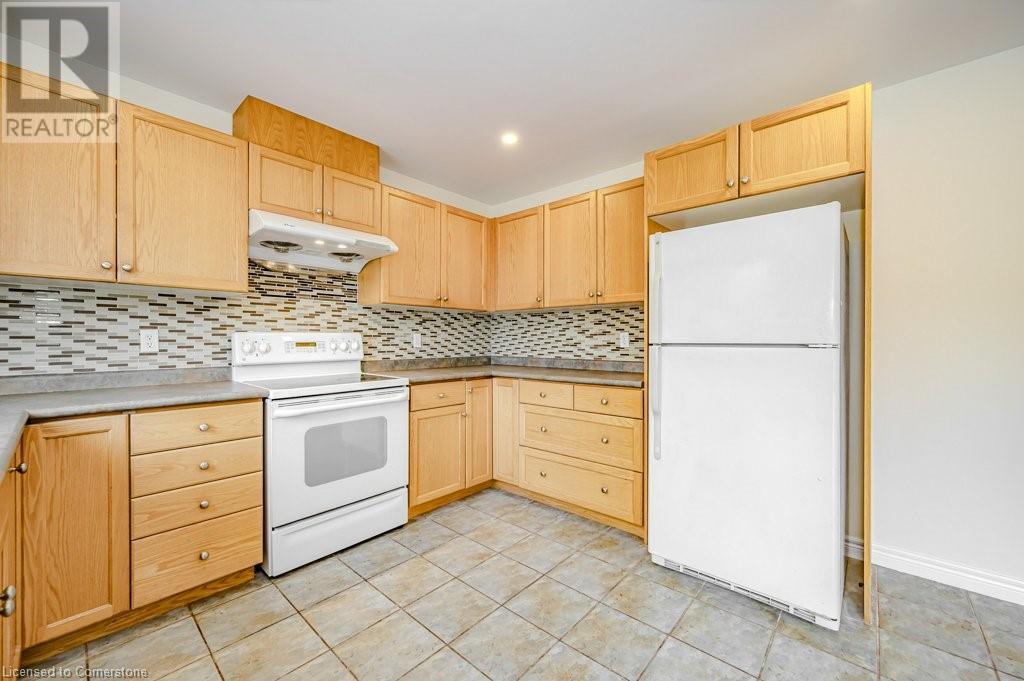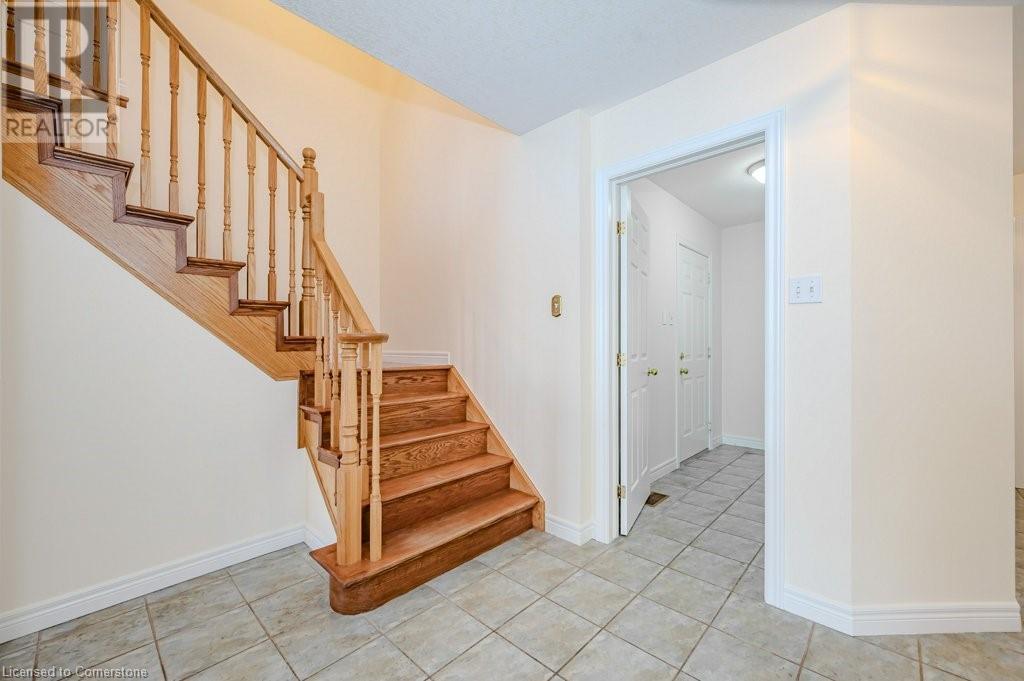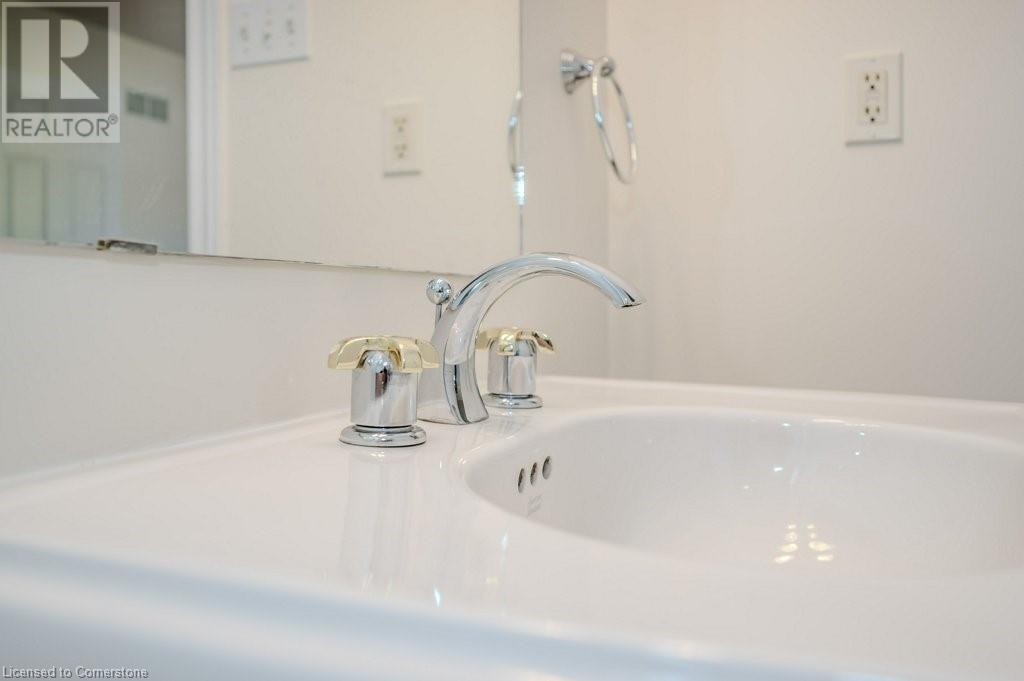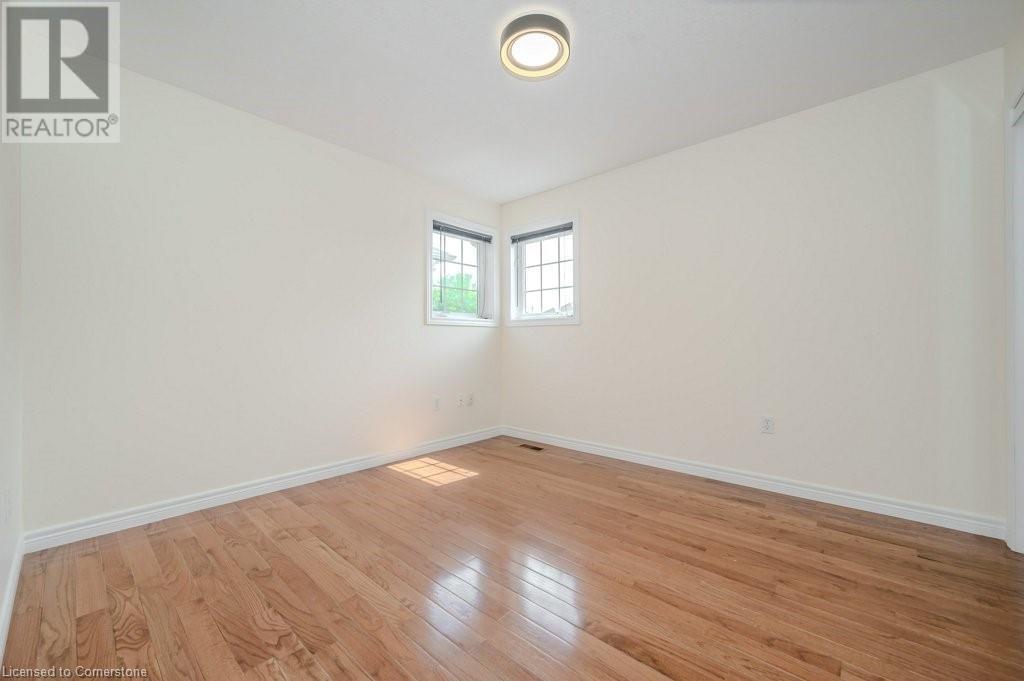109 Wills Crescent Hamilton, Ontario L0R 1C0
$3,500 Monthly
Situated in the heart of Family Friendly Binbrook. This double garage double driveway home provides more than 2,000 Square feet living spaces.The first floor of this home unfolds with a harmonious layout, featuring a spacious living room bathed in natural light. Adjacent, a dinning areas creates an ideal setting for gatherings. The well-appointed kitchen offers both functionality while retains its original charm with solid wood cabinets. An Extra den or bedroom adds versatility to the space. Main floor laundry room and 2 PC powder room completing this floor with a perfect mix of comfort and utility. The second floor features master bedrooms with a walk-in closet and en-suited 4 PC Bathroom, A full 4 PC bathroom and 3 more bedrooms. The fully finished basement features a large family room, a full 4 PC bathroom. The fully fenced backyard along with wood deck patio making it an ideal setting for relaxation and entertaining. (id:58043)
Property Details
| MLS® Number | 40683185 |
| Property Type | Single Family |
| Neigbourhood | Binbrook |
| EquipmentType | Water Heater |
| Features | Automatic Garage Door Opener |
| ParkingSpaceTotal | 4 |
| RentalEquipmentType | Water Heater |
Building
| BathroomTotal | 4 |
| BedroomsAboveGround | 5 |
| BedroomsTotal | 5 |
| Appliances | Dishwasher, Dryer, Refrigerator, Stove, Washer, Hood Fan, Window Coverings, Garage Door Opener |
| ArchitecturalStyle | 2 Level |
| BasementDevelopment | Finished |
| BasementType | Full (finished) |
| ConstructionStyleAttachment | Detached |
| CoolingType | Central Air Conditioning |
| ExteriorFinish | Aluminum Siding, Brick, Vinyl Siding |
| HalfBathTotal | 1 |
| HeatingType | Forced Air |
| StoriesTotal | 2 |
| SizeInterior | 2037 Sqft |
| Type | House |
| UtilityWater | Municipal Water |
Parking
| Detached Garage |
Land
| Acreage | No |
| Sewer | Municipal Sewage System |
| SizeDepth | 103 Ft |
| SizeFrontage | 41 Ft |
| SizeTotalText | Under 1/2 Acre |
| ZoningDescription | R4-165 |
Rooms
| Level | Type | Length | Width | Dimensions |
|---|---|---|---|---|
| Second Level | Bedroom | 10'11'' x 12'2'' | ||
| Second Level | Bedroom | 10'7'' x 11'2'' | ||
| Second Level | Bedroom | 11'9'' x 9'0'' | ||
| Second Level | Primary Bedroom | 12'0'' x 17'5'' | ||
| Second Level | 4pc Bathroom | 9'6'' x 12'2'' | ||
| Second Level | 4pc Bathroom | 7'2'' x 7'5'' | ||
| Basement | 4pc Bathroom | Measurements not available | ||
| Main Level | Laundry Room | 9'3'' x 5'6'' | ||
| Main Level | 2pc Bathroom | 4'6'' x 4'11'' | ||
| Main Level | Bedroom | 11'3'' x 10'9'' | ||
| Main Level | Kitchen | 11'5'' x 11'4'' | ||
| Main Level | Dining Room | 5'11'' x 6'7'' | ||
| Main Level | Living Room | 18'3'' x 10'1'' |
https://www.realtor.ca/real-estate/27705711/109-wills-crescent-hamilton
Interested?
Contact us for more information
Mark Wang
Broker
109 Portia Drive Unit 4b
Ancaster, Ontario L9G 0E8





















































