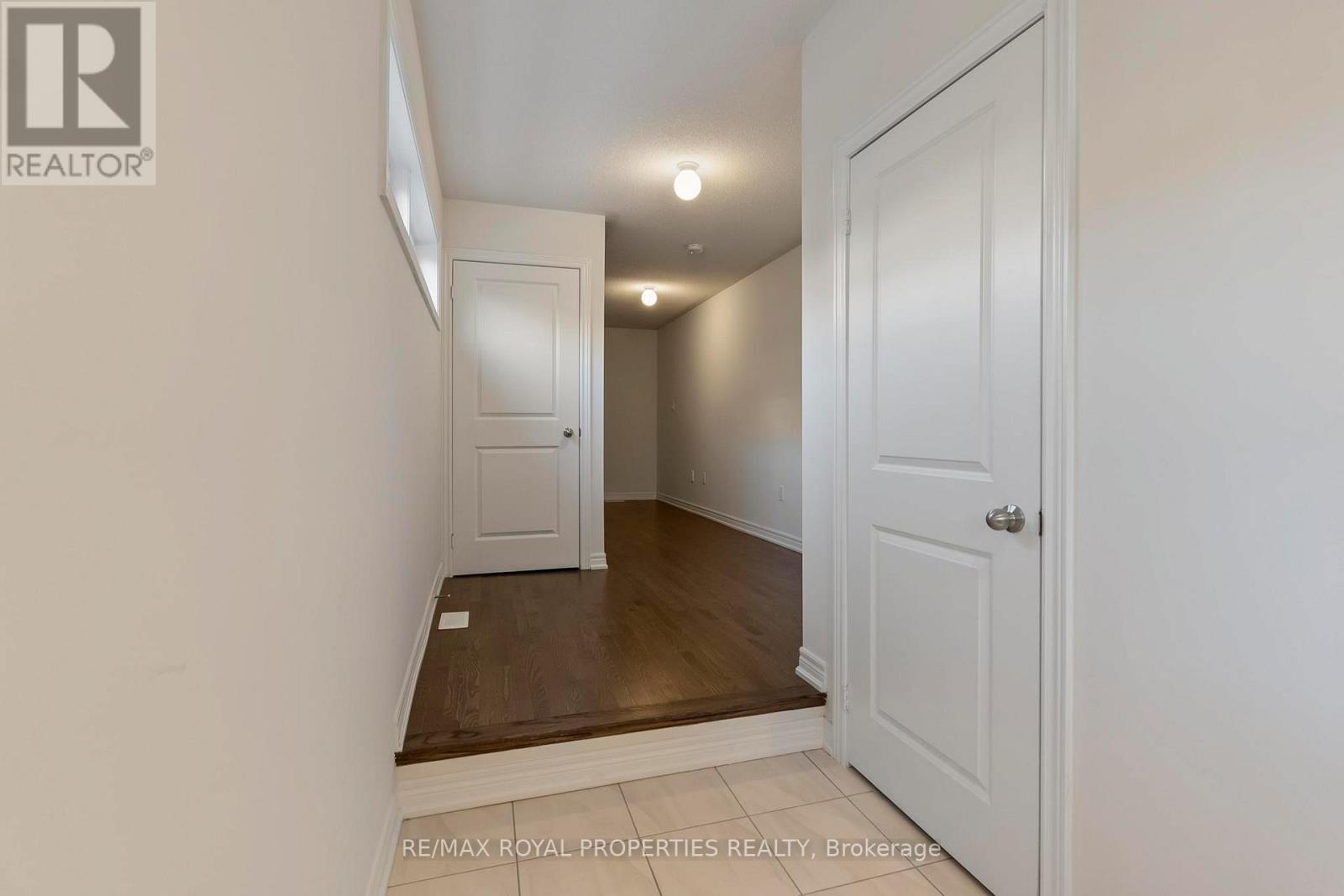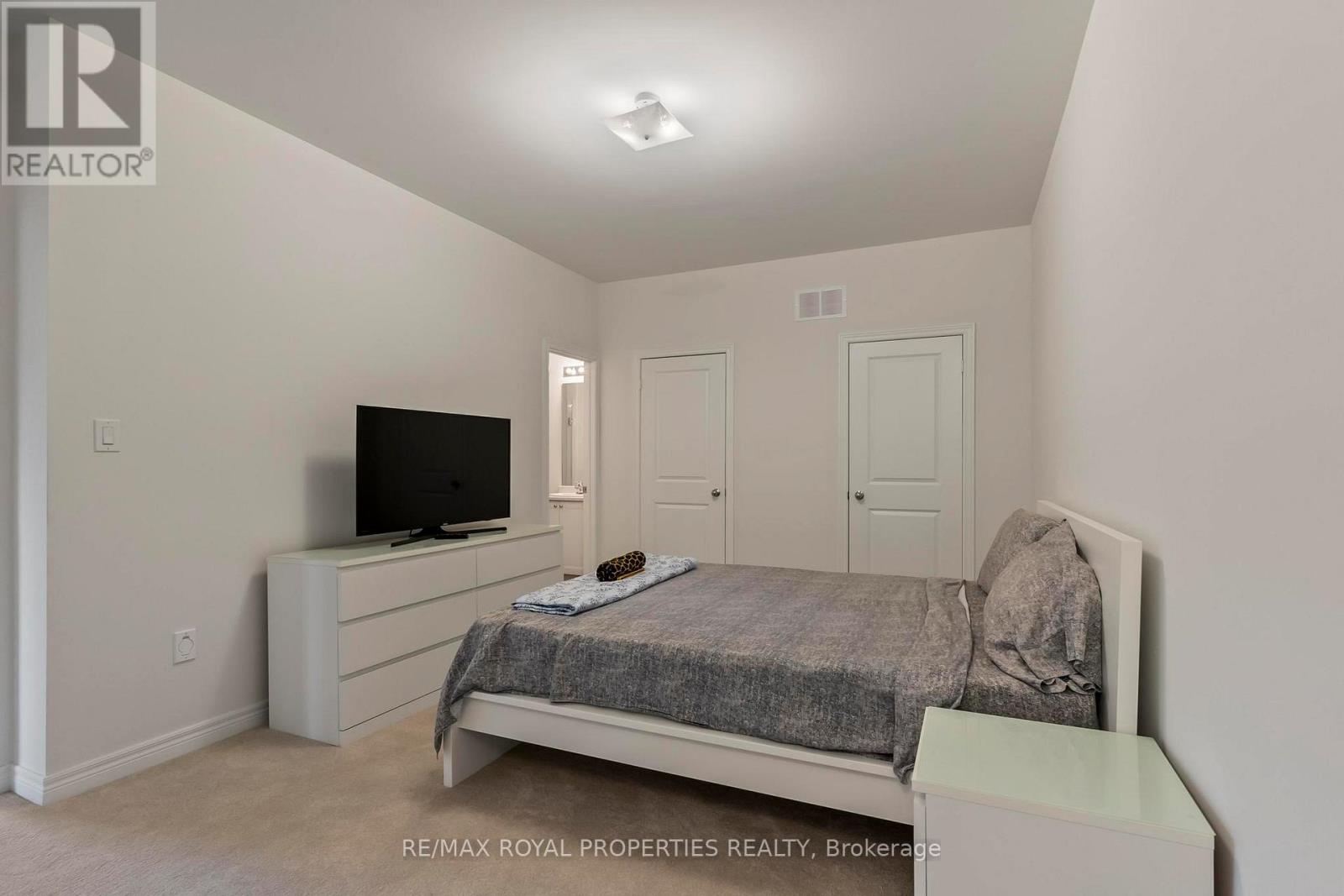513 Littlewood Lane Ajax, Ontario L1S 0H1
$3,200 MonthlyParcel of Tied LandMaintenance, Parcel of Tied Land
$113.19 Monthly
Maintenance, Parcel of Tied Land
$113.19 MonthlyOne Year New End Unit, 3-Bedroom, 3-Bathroom Townhouse in the Heart of Ajax. Conveniently located at Salem Rd between Hwy 401 & Bayly. Close to Multiple Coffee Shops, Restaurants, Grocery Stores, Canadian Tire, Home Depot, Costco, Walmart, Schools, Theatre, Pickering Casino and So Much More on Kingston Rd. Easy Highway and Public Transit Access. Quiet Family Friendly Neighborhood. Fieldgate Homes Kingley Model 1705 s.f. End Unit with No Neighbor on One Side, Feels Like a Semi with Lots of Sunlight. Single-Car Garage plus One Private Covered Driveway Parking Spot. No Grass to Cut, Minimal Snow Remove on Covered Front Porch. Grand Double-Door Entrance to Flex Living Space. Main Floor Features Open-Concept Living, Dining, Kitchen and Breakfast Areas. Walk-out from Dining to Huge Balcony. Oversized Center Island in Kitchen with High-End Stainless Steel Appliances. Large Laundry Room with Upgraded Front-Loading Washer & Dryer. 3 Spacious Bedrooms. Primary Bedroom has Beautiful Glass Shower in the Ensuite, Two Seperate Closets and Juliette Balcony. **** EXTRAS **** Some Existing Furniture in the Home, which could be included or removed or for sale. (id:58043)
Property Details
| MLS® Number | E10414933 |
| Property Type | Single Family |
| Community Name | South East |
| AmenitiesNearBy | Park, Place Of Worship, Public Transit |
| ParkingSpaceTotal | 2 |
| Structure | Patio(s), Porch |
Building
| BathroomTotal | 3 |
| BedroomsAboveGround | 3 |
| BedroomsTotal | 3 |
| Appliances | Oven - Built-in, Central Vacuum, Water Heater - Tankless |
| BasementDevelopment | Unfinished |
| BasementType | Full (unfinished) |
| ConstructionStyleAttachment | Attached |
| CoolingType | Central Air Conditioning |
| ExteriorFinish | Brick |
| FireProtection | Security System, Smoke Detectors |
| FlooringType | Ceramic, Hardwood, Carpeted |
| FoundationType | Concrete, Poured Concrete |
| HalfBathTotal | 1 |
| HeatingFuel | Natural Gas |
| HeatingType | Forced Air |
| StoriesTotal | 3 |
| SizeInterior | 1499.9875 - 1999.983 Sqft |
| Type | Row / Townhouse |
| UtilityWater | Municipal Water |
Parking
| Garage | |
| Covered |
Land
| Acreage | No |
| LandAmenities | Park, Place Of Worship, Public Transit |
| LandscapeFeatures | Landscaped |
| Sewer | Sanitary Sewer |
| SizeDepth | 42 Ft ,10 In |
| SizeFrontage | 32 Ft ,9 In |
| SizeIrregular | 32.8 X 42.9 Ft |
| SizeTotalText | 32.8 X 42.9 Ft |
Rooms
| Level | Type | Length | Width | Dimensions |
|---|---|---|---|---|
| Third Level | Primary Bedroom | 4.52 m | 3.3 m | 4.52 m x 3.3 m |
| Third Level | Bedroom 2 | 3.61 m | 2.44 m | 3.61 m x 2.44 m |
| Third Level | Bedroom 3 | 3 m | 2.44 m | 3 m x 2.44 m |
| Main Level | Living Room | 6.09 m | 4.27 m | 6.09 m x 4.27 m |
| Main Level | Dining Room | 6.09 m | 4.27 m | 6.09 m x 4.27 m |
| Main Level | Kitchen | 3.91 m | 2.34 m | 3.91 m x 2.34 m |
| Main Level | Eating Area | 3.91 m | 2.74 m | 3.91 m x 2.74 m |
| Ground Level | Foyer | 2.64 m | 2.16 m | 2.64 m x 2.16 m |
| Ground Level | Other | 6.5 m | 1.57 m | 6.5 m x 1.57 m |
https://www.realtor.ca/real-estate/27632498/513-littlewood-lane-ajax-south-east-south-east
Interested?
Contact us for more information
Rosa Lee-Munger
Salesperson
1801 Harwood Ave N. Unit 5
Ajax, Ontario L1T 0K8
Dil Chowdhury
Broker
19 - 7595 Markham Road
Markham, Ontario L3S 0B6




































