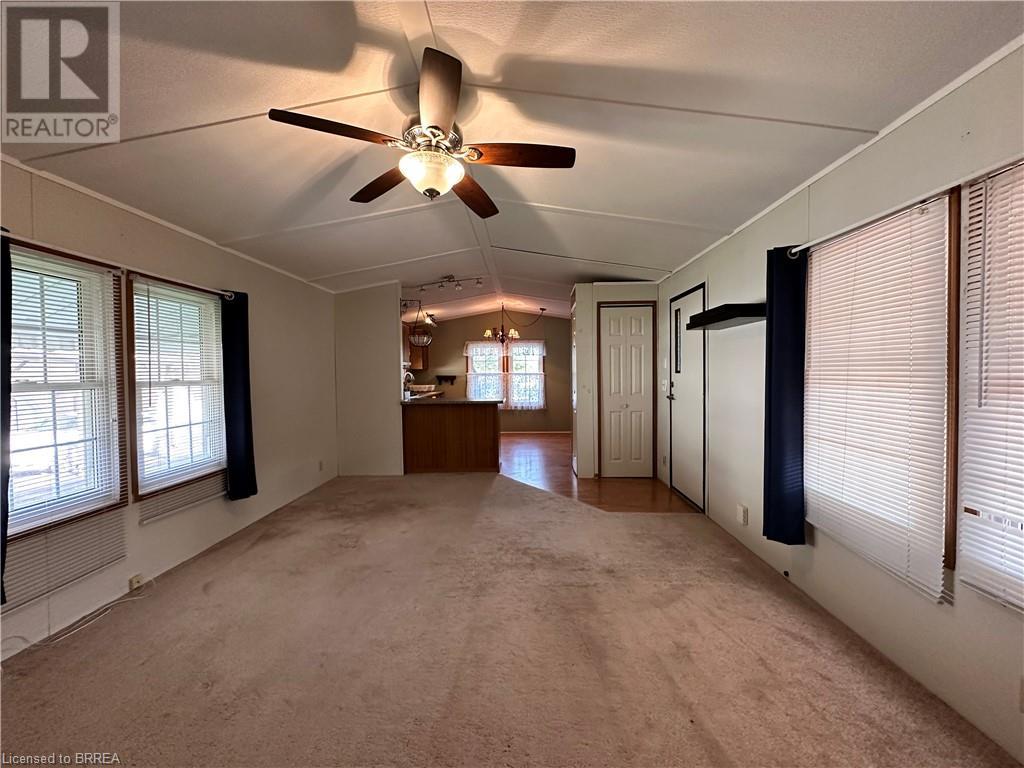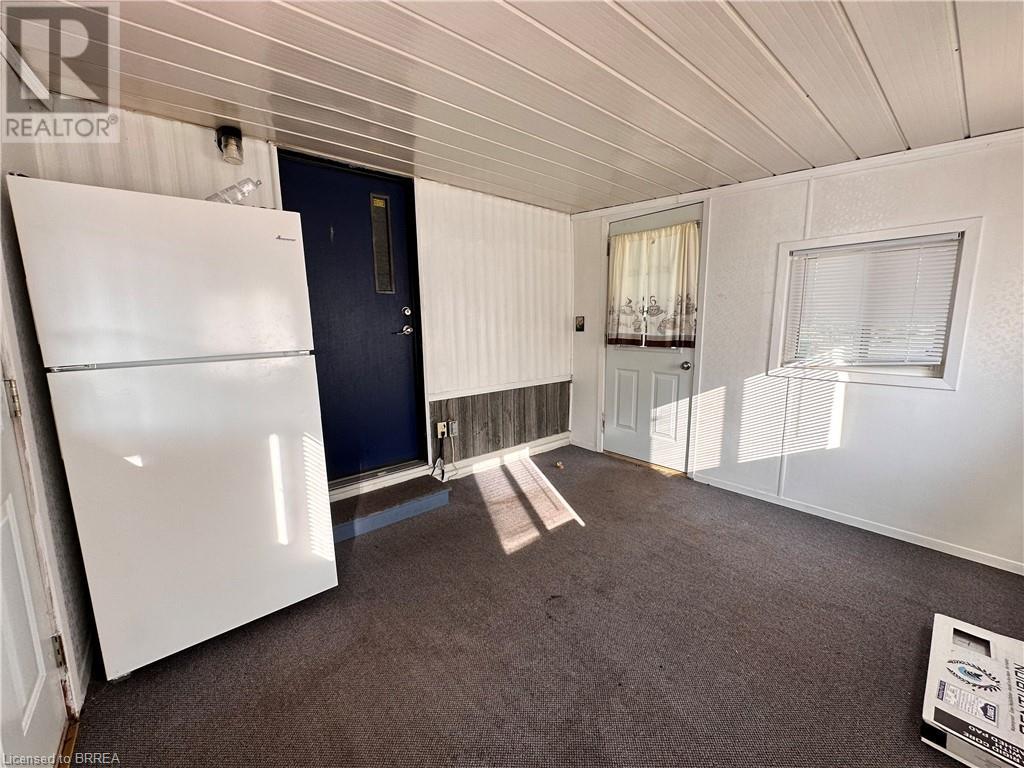4899 Plank Road Unit# 12 Port Burwell, Ontario N0J 1T0
$169,900
YEAR ROUND LIVING: Welcome to Otters Edge Estates, an exclusive adult community for the 55+ community. Offering two bedrooms, 2 full bathrooms - one being the ensuite off the primary bedroom and sitting on a large lot surrounded by nature. The location cannot be beat, just minutes from the Port Burwell beach, Marina and the shores of Lake Erie. This home is part of the Otter's Edge Estates community, a leased land opportunity offering access to amenities and services to enrich your retirement years! (id:58043)
Property Details
| MLS® Number | 40658131 |
| Property Type | Single Family |
| AmenitiesNearBy | Marina, Park |
| CommunityFeatures | Quiet Area |
| EquipmentType | Water Heater |
| Features | Visual Exposure, Country Residential |
| ParkingSpaceTotal | 2 |
| RentalEquipmentType | Water Heater |
Building
| BathroomTotal | 2 |
| BedroomsAboveGround | 2 |
| BedroomsTotal | 2 |
| ArchitecturalStyle | Mobile Home |
| BasementType | None |
| ConstructedDate | 1985 |
| ConstructionStyleAttachment | Detached |
| CoolingType | Central Air Conditioning |
| ExteriorFinish | Aluminum Siding, Vinyl Siding |
| HeatingType | Other |
| StoriesTotal | 1 |
| SizeInterior | 850 Sqft |
| Type | Mobile Home |
| UtilityWater | Municipal Water |
Land
| AccessType | Road Access |
| Acreage | No |
| LandAmenities | Marina, Park |
| Sewer | Septic System |
| SizeTotalText | Under 1/2 Acre |
| ZoningDescription | A1-12 |
Rooms
| Level | Type | Length | Width | Dimensions |
|---|---|---|---|---|
| Main Level | Porch | 10'2'' x 9'6'' | ||
| Main Level | Full Bathroom | Measurements not available | ||
| Main Level | 3pc Bathroom | Measurements not available | ||
| Main Level | Primary Bedroom | 10'6'' x 10'2'' | ||
| Main Level | Bedroom | 9'9'' x 10'2'' | ||
| Main Level | Living Room | 14'9'' x 13'8'' | ||
| Main Level | Eat In Kitchen | 13'4'' x 13'8'' |
https://www.realtor.ca/real-estate/27503899/4899-plank-road-unit-12-port-burwell
Interested?
Contact us for more information
Nicole Slade
Salesperson
265 King George Rd, Unit 115a
Brantford, Ontario N3R 6Y1




















