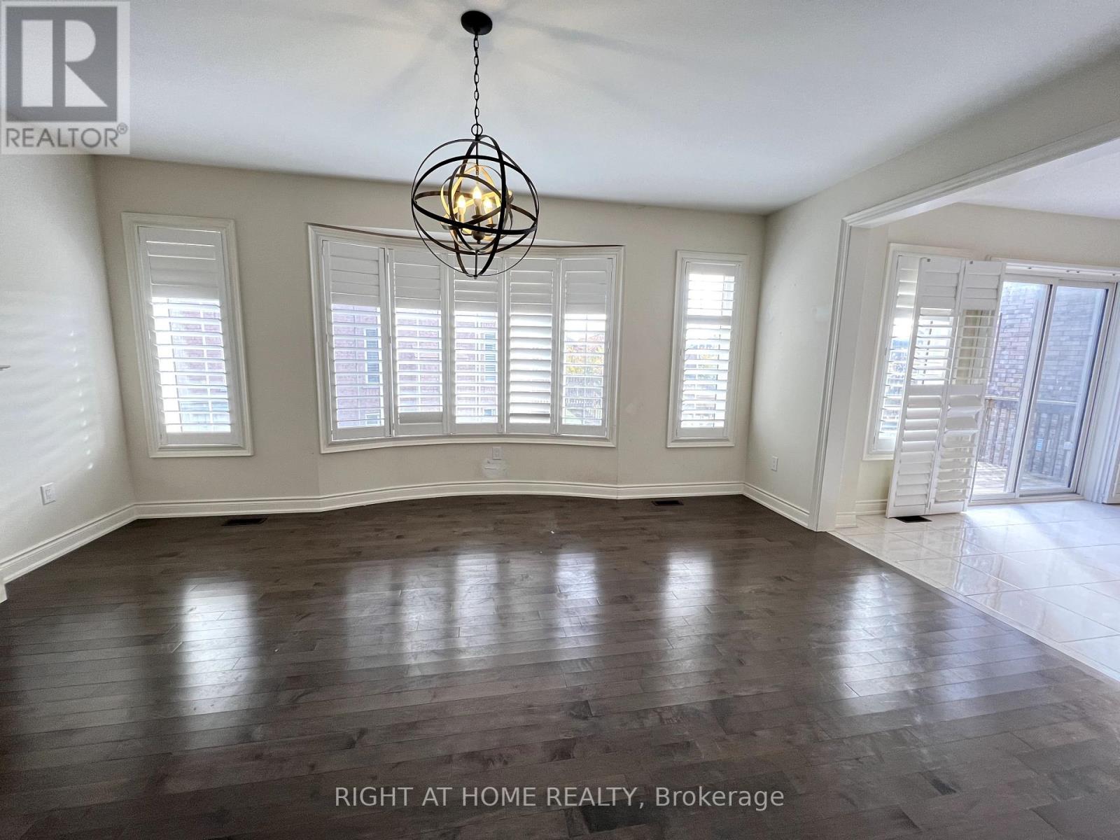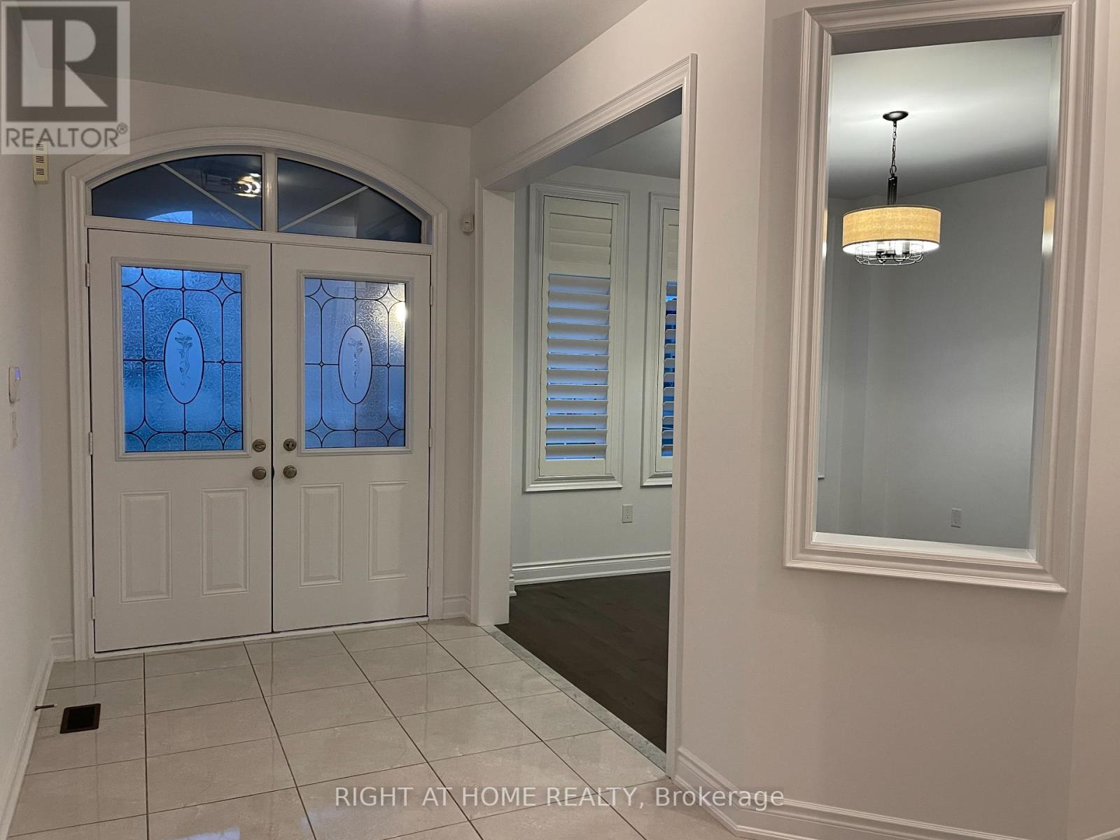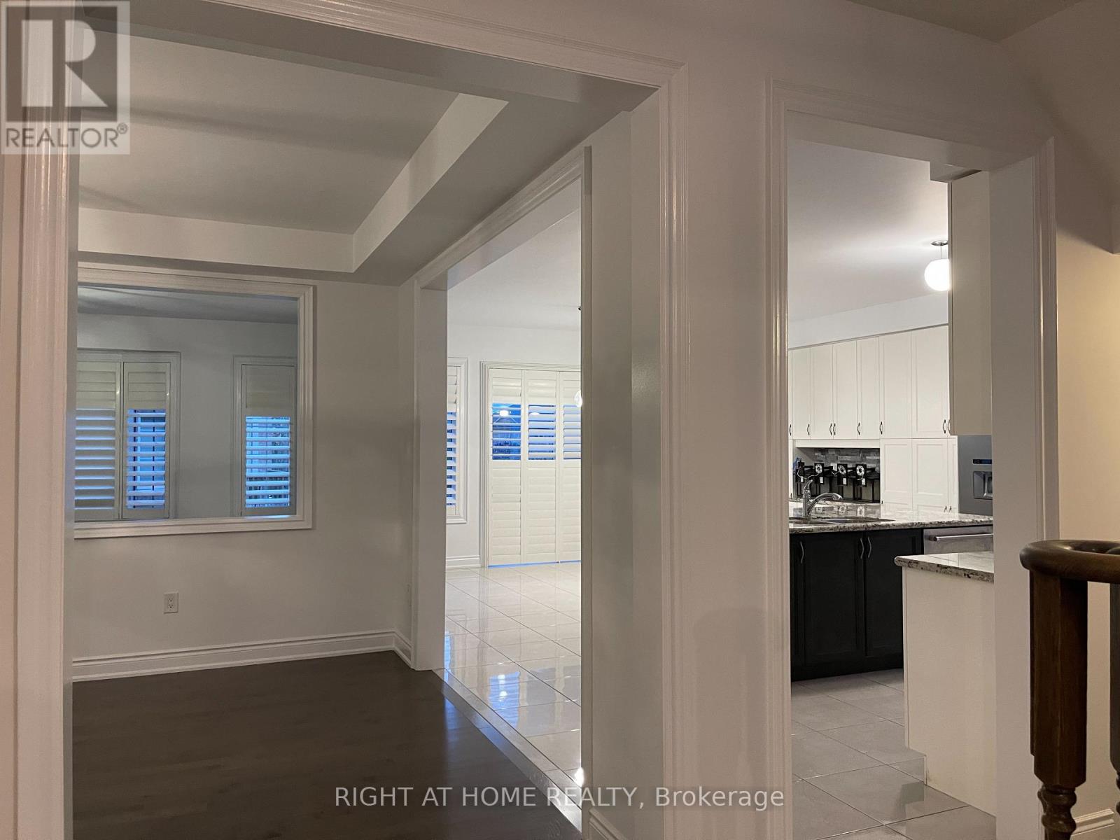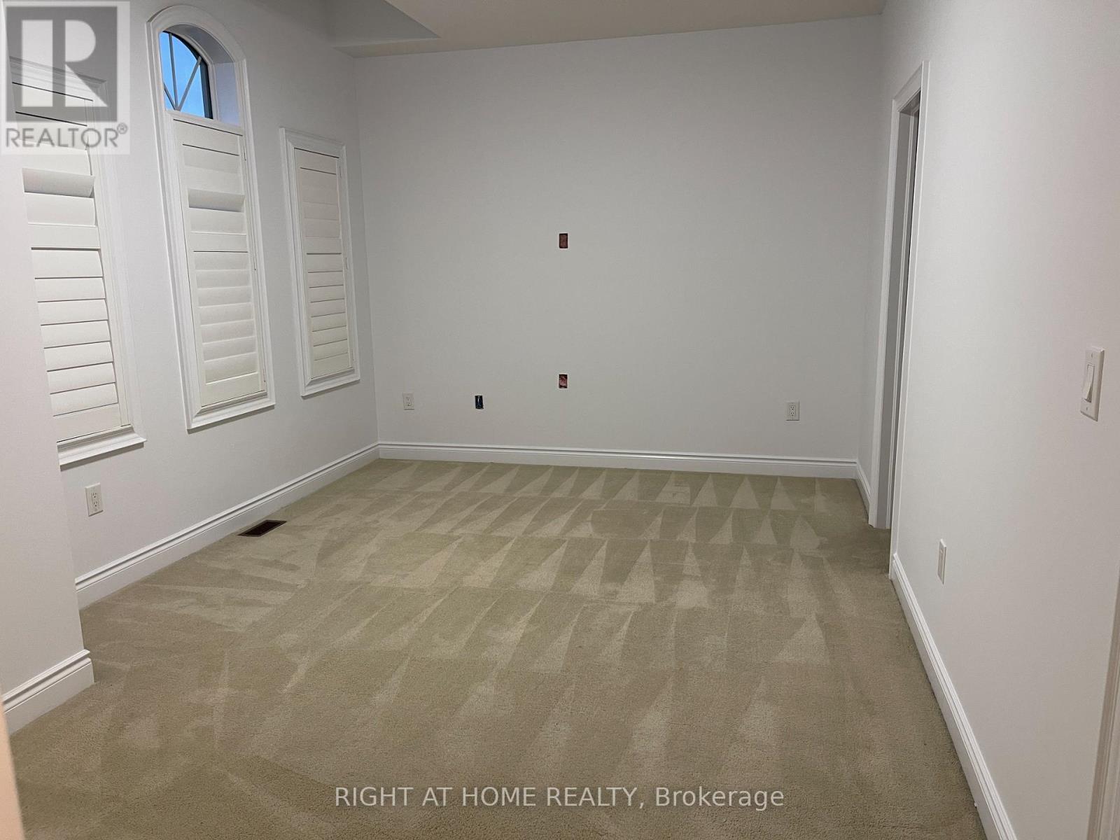466 North Park Boulevard N Oakville, Ontario L6M 1N3
$5,900 Monthly
This exquisite executive home offers 3,662 square feet of luxurious living space. The main floor features elegant maple hardwood flooring and upgraded tile on main floor. California shutters adorn every window, providing both style and privacy. The custom-designed kitchen is equipped with high-end KitchenAid built-in appliances, granite countertops, a central island, and a stylish veneer backsplash. professional cleaned unit. Move in condition. **** EXTRAS **** Tenant to pay all utilities including hydro, gas, water, hot water tank rental and tenant insurance. (id:58043)
Property Details
| MLS® Number | W10929457 |
| Property Type | Single Family |
| Community Name | Rural Oakville |
| ParkingSpaceTotal | 4 |
Building
| BathroomTotal | 4 |
| BedroomsAboveGround | 4 |
| BedroomsTotal | 4 |
| Appliances | Garage Door Opener Remote(s), Dishwasher, Dryer, Microwave, Refrigerator, Stove, Washer, Window Coverings |
| BasementDevelopment | Unfinished |
| BasementType | N/a (unfinished) |
| ConstructionStyleAttachment | Detached |
| ExteriorFinish | Stone, Stucco |
| FireplacePresent | Yes |
| FlooringType | Carpeted, Tile, Hardwood |
| FoundationType | Concrete |
| HalfBathTotal | 1 |
| HeatingFuel | Natural Gas |
| HeatingType | Forced Air |
| StoriesTotal | 2 |
| SizeInterior | 3499.9705 - 4999.958 Sqft |
| Type | House |
| UtilityWater | Municipal Water |
Parking
| Attached Garage |
Land
| Acreage | No |
| Sewer | Sanitary Sewer |
| SizeDepth | 110 Ft |
| SizeFrontage | 48 Ft |
| SizeIrregular | 48 X 110 Ft |
| SizeTotalText | 48 X 110 Ft|under 1/2 Acre |
Rooms
| Level | Type | Length | Width | Dimensions |
|---|---|---|---|---|
| Second Level | Bedroom 4 | 4.87 m | 3.35 m | 4.87 m x 3.35 m |
| Second Level | Family Room | 5.36 m | 3.65 m | 5.36 m x 3.65 m |
| Second Level | Primary Bedroom | 5.24 m | 4.88 m | 5.24 m x 4.88 m |
| Second Level | Bedroom 2 | 4.88 m | 3.84 m | 4.88 m x 3.84 m |
| Second Level | Bedroom 3 | 5.42 m | 3.35 m | 5.42 m x 3.35 m |
| Main Level | Kitchen | 5.09 m | 3.05 m | 5.09 m x 3.05 m |
| Main Level | Eating Area | 5.09 m | 4.02 m | 5.09 m x 4.02 m |
| Main Level | Family Room | 5.48 m | 3.96 m | 5.48 m x 3.96 m |
| Main Level | Dining Room | 5.48 m | 3.66 m | 5.48 m x 3.66 m |
| Main Level | Library | 3.65 m | 3.05 m | 3.65 m x 3.05 m |
| Main Level | Living Room | 3.65 m | 3.35 m | 3.65 m x 3.35 m |
https://www.realtor.ca/real-estate/27683877/466-north-park-boulevard-n-oakville-rural-oakville
Interested?
Contact us for more information
Linda Huang
Broker
480 Eglinton Ave West
Mississauga, Ontario L5R 0G2

































