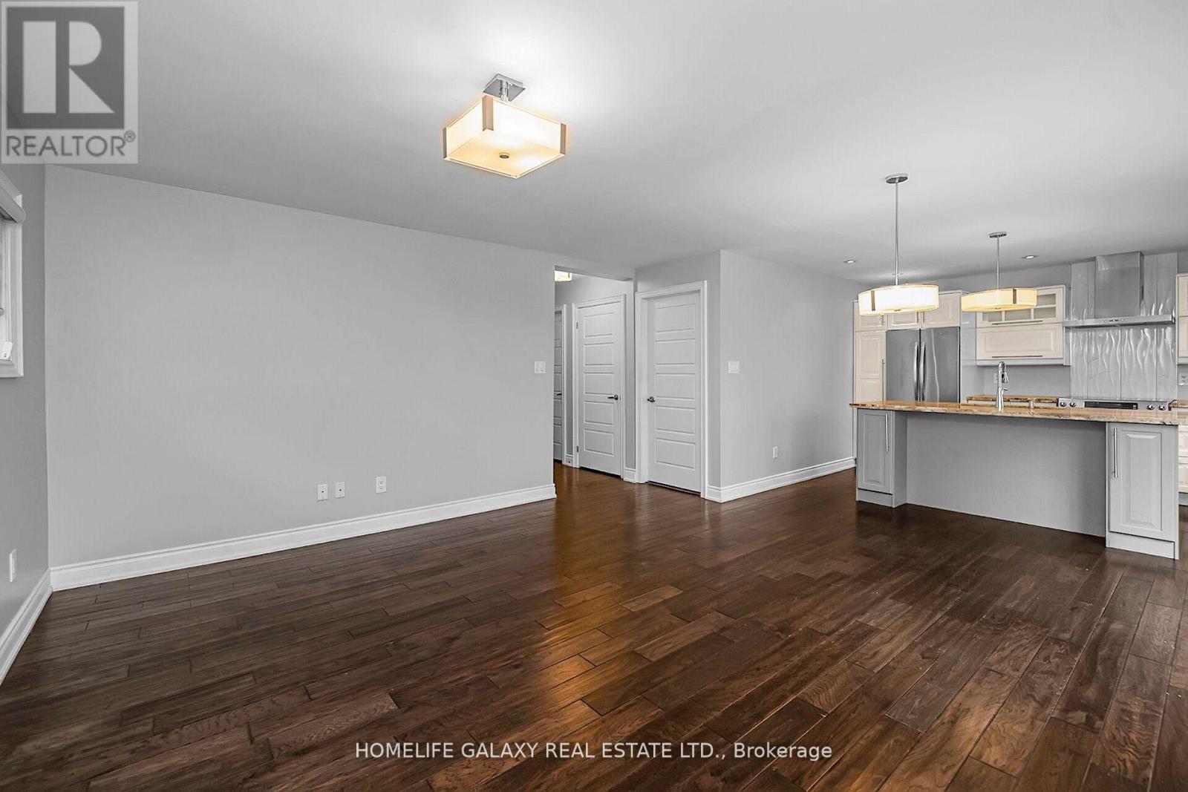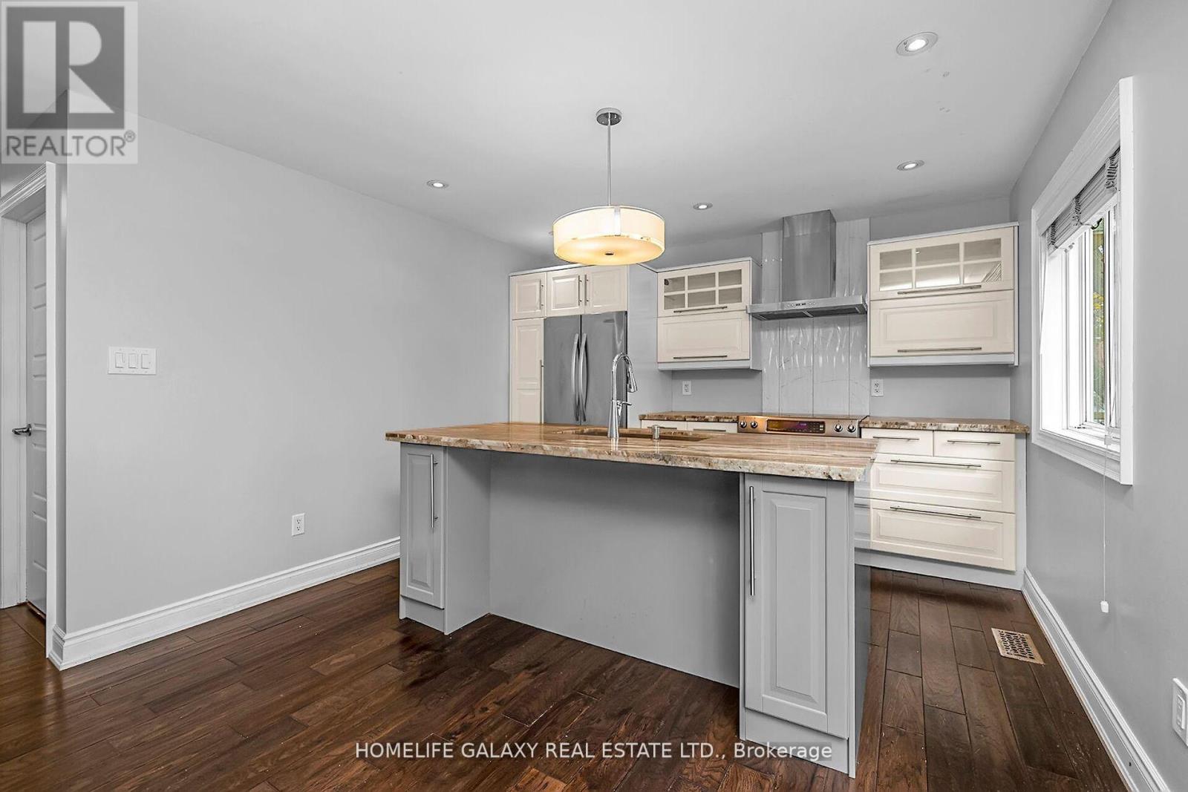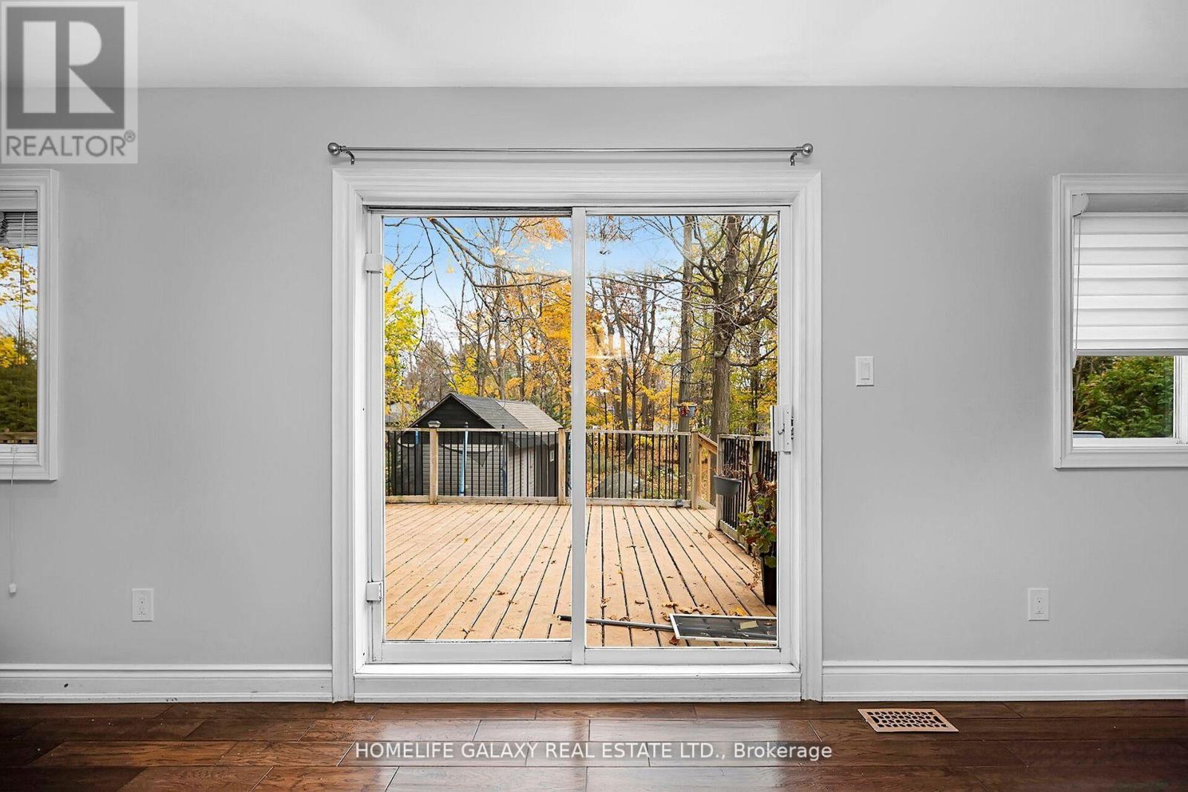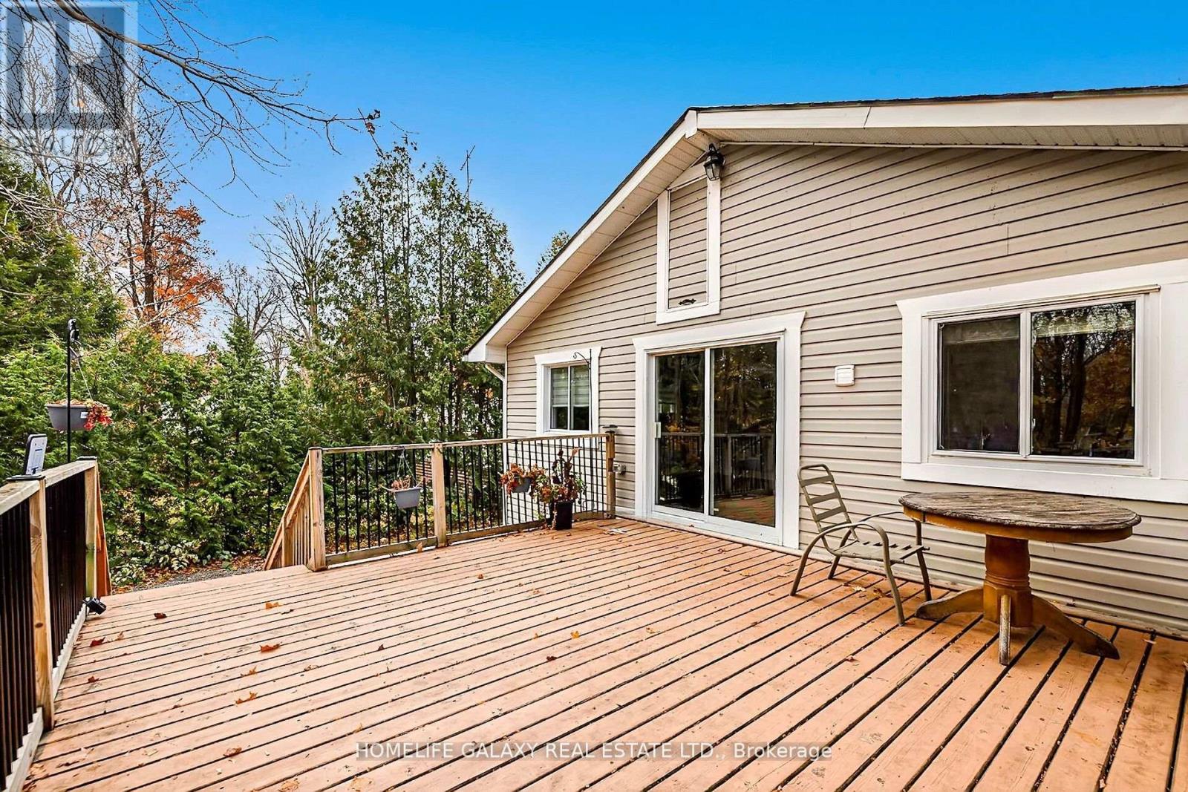2049 Kate Avenue Innisfil, Ontario L9S 1Y2
3 Bedroom
2 Bathroom
Raised Bungalow
Central Air Conditioning
Forced Air
$2,700 Monthly
A raised bungalow with 3 bedrooms, 2 washroom offers a spacious and airy layout.The open concept designconnects the Kitchen ,dinning, and living areas seamlessly, creating a bright and welcoming atmosphere. It boasts a huge backyard, perfect for outdoor activities. Tenant will pay 2/3 of utilities. **** EXTRAS **** Fridge, Stove, Washer & Dryer. (id:58043)
Property Details
| MLS® Number | N11825126 |
| Property Type | Single Family |
| Community Name | Alcona |
| ParkingSpaceTotal | 3 |
Building
| BathroomTotal | 2 |
| BedroomsAboveGround | 3 |
| BedroomsTotal | 3 |
| ArchitecturalStyle | Raised Bungalow |
| ConstructionStyleAttachment | Detached |
| CoolingType | Central Air Conditioning |
| ExteriorFinish | Vinyl Siding |
| FoundationType | Concrete |
| HeatingFuel | Natural Gas |
| HeatingType | Forced Air |
| StoriesTotal | 1 |
| Type | House |
| UtilityWater | Municipal Water |
Land
| Acreage | No |
| Sewer | Sanitary Sewer |
| SizeDepth | 200 Ft |
| SizeFrontage | 60 Ft |
| SizeIrregular | 60 X 200 Ft |
| SizeTotalText | 60 X 200 Ft |
Rooms
| Level | Type | Length | Width | Dimensions |
|---|---|---|---|---|
| Main Level | Family Room | 4.7 m | 3.45 m | 4.7 m x 3.45 m |
| Main Level | Dining Room | 5.6 m | 4.6 m | 5.6 m x 4.6 m |
| Main Level | Living Room | 5.6 m | 4.6 m | 5.6 m x 4.6 m |
| Main Level | Kitchen | 4.8 m | 2.5 m | 4.8 m x 2.5 m |
| Main Level | Primary Bedroom | 3.5 m | 3.2 m | 3.5 m x 3.2 m |
| Main Level | Bedroom 2 | 3.5 m | 2.8 m | 3.5 m x 2.8 m |
| Main Level | Bedroom 3 | Measurements not available |
https://www.realtor.ca/real-estate/27705009/2049-kate-avenue-innisfil-alcona-alcona
Interested?
Contact us for more information
Sahba Ghaedsharafi
Salesperson
Homelife Galaxy Real Estate Ltd.
80 Corporate Dr #210
Toronto, Ontario M1H 3G5
80 Corporate Dr #210
Toronto, Ontario M1H 3G5











































