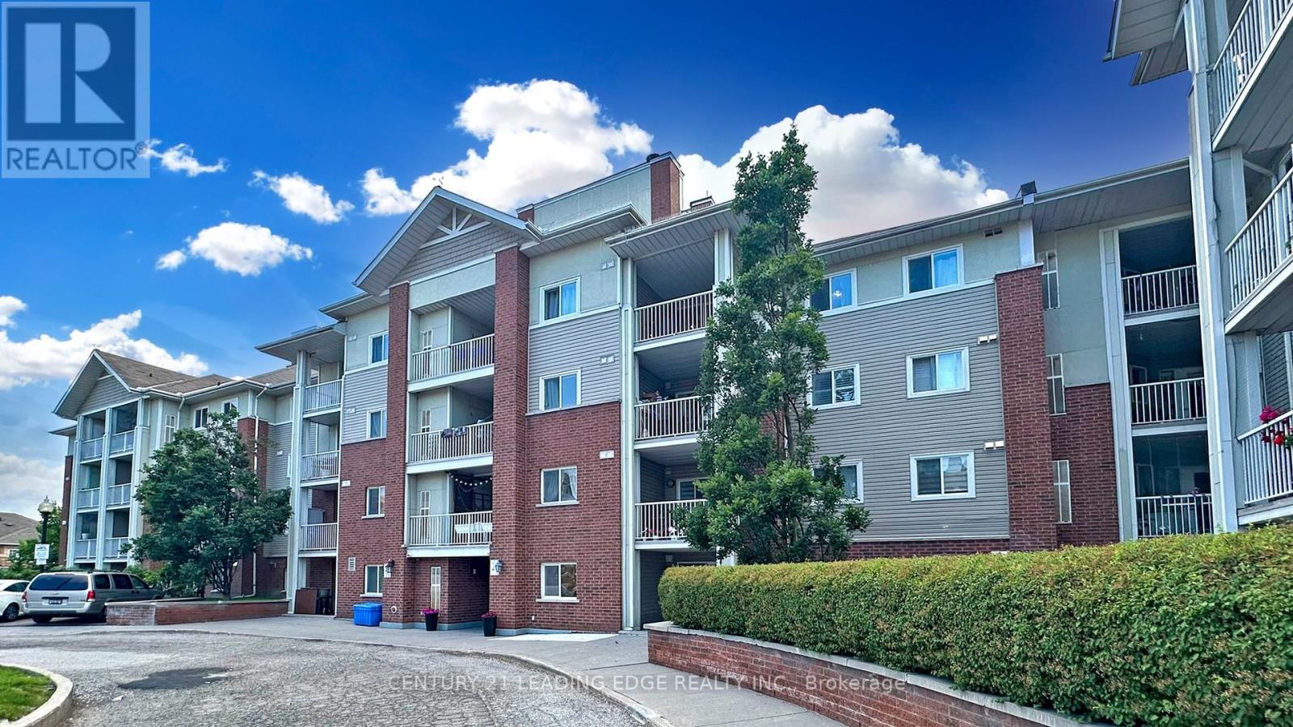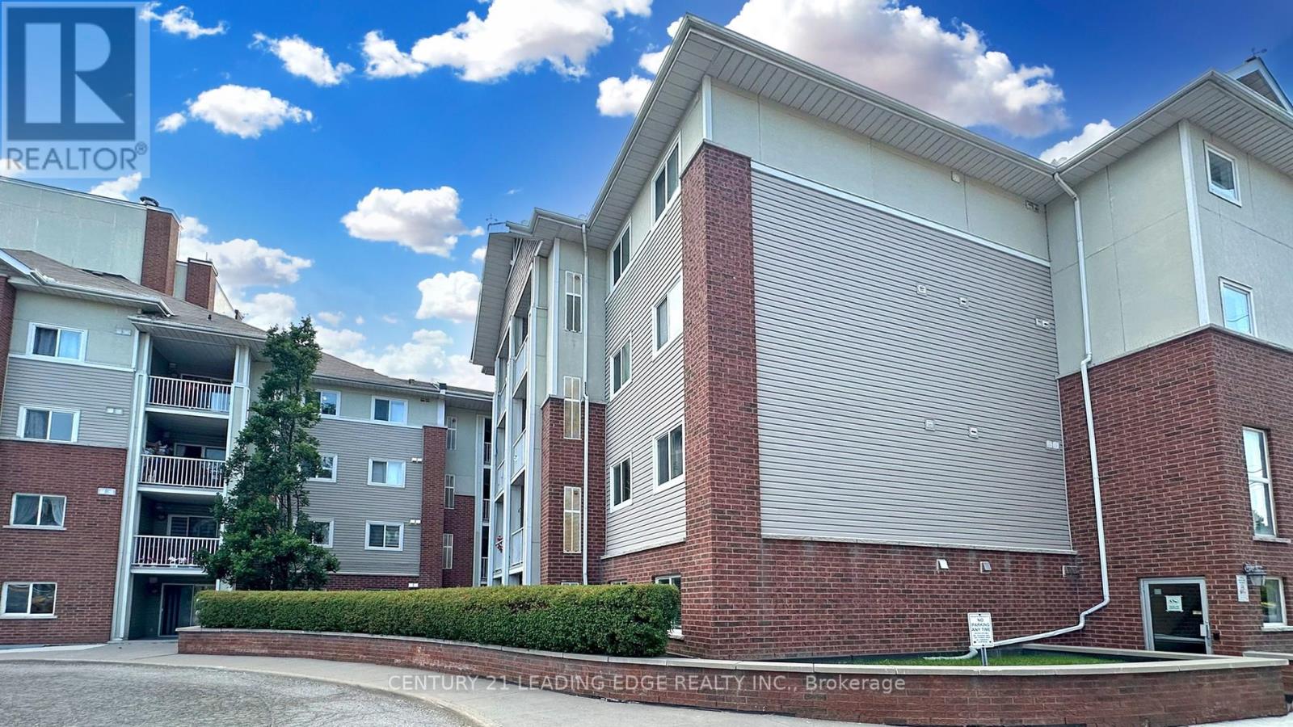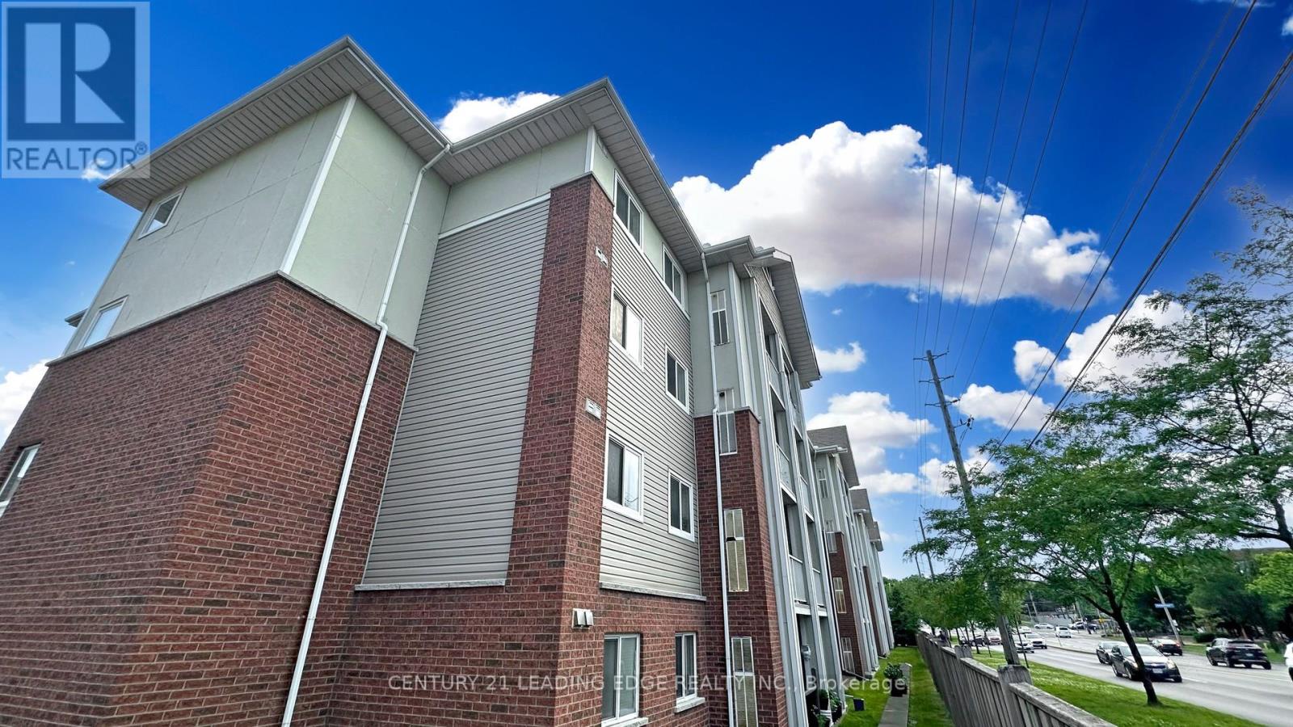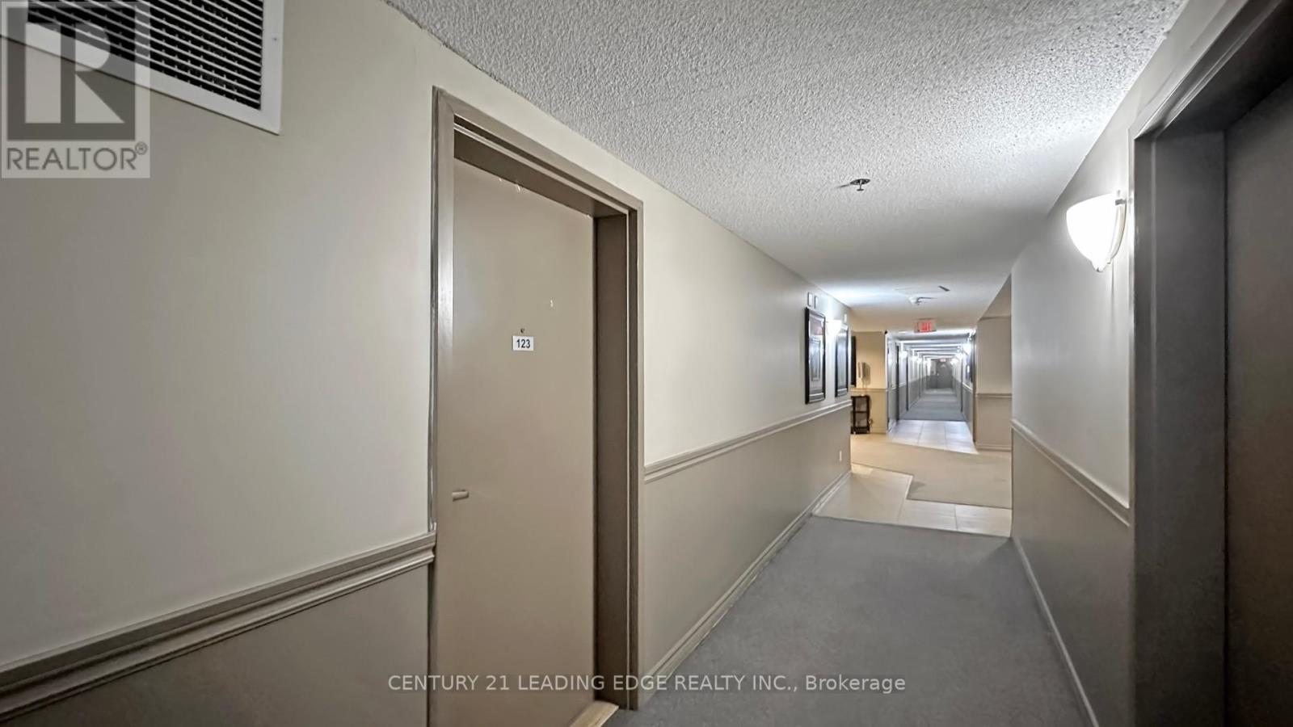123 - 5235 Finch Avenue E Toronto, Ontario M1S 5X3
$2,400 Monthly
Welcome to Unit 123 at 5235 Finch Ave. E. This Spacious 2 BR + Den is on the ground oor, No need to worry about the Elevator or Stairs! ThisUnit comes fully furnished and is move-in Ready. Open Concept Living and Dining Room With A Walkout to Balcony. Oversized Den, perfect foran oce or Baby Room. Easy Access To Grocery, Medical Oces, Public Transit, Schools, and Religious Centers. Walking Distance WoodsideMall. Close to Hwy 401, Scarborough Town Centre, TTC at Door step. The Building Also Includes an Onsite Security Guard Patrolling the area,Very Safe! Perfect for Couples & Small Family. Don't Miss Out **** EXTRAS **** All Existing Furniture (Dining Table, Couch, Wardrobe, Beds etc). Dishwasher, Fridge, Stove, Range Hood. (id:58043)
Property Details
| MLS® Number | E11825167 |
| Property Type | Single Family |
| Neigbourhood | North Bridlewood |
| Community Name | Agincourt North |
| AmenitiesNearBy | Hospital, Park, Place Of Worship, Public Transit, Schools |
| CommunityFeatures | Pet Restrictions |
| Features | Balcony |
| ParkingSpaceTotal | 1 |
Building
| BathroomTotal | 1 |
| BedroomsAboveGround | 2 |
| BedroomsBelowGround | 1 |
| BedroomsTotal | 3 |
| Amenities | Party Room, Visitor Parking |
| CoolingType | Central Air Conditioning |
| ExteriorFinish | Brick |
| FireProtection | Security Guard |
| FlooringType | Laminate, Ceramic |
| HeatingFuel | Natural Gas |
| HeatingType | Forced Air |
| SizeInterior | 699.9943 - 798.9932 Sqft |
| Type | Apartment |
Parking
| Underground |
Land
| Acreage | No |
| LandAmenities | Hospital, Park, Place Of Worship, Public Transit, Schools |
Rooms
| Level | Type | Length | Width | Dimensions |
|---|---|---|---|---|
| Flat | Living Room | 5.79 m | 3.2 m | 5.79 m x 3.2 m |
| Flat | Kitchen | 2.65 m | 2.44 m | 2.65 m x 2.44 m |
| Flat | Primary Bedroom | 3.2 m | 3.04 m | 3.2 m x 3.04 m |
| Flat | Bedroom 2 | 2.71 m | 2.6 m | 2.71 m x 2.6 m |
| Flat | Den | 2.79 m | 1.89 m | 2.79 m x 1.89 m |
Interested?
Contact us for more information
Choy Yen Cho
Broker
165 Main Street North
Markham, Ontario L3P 1Y2










































