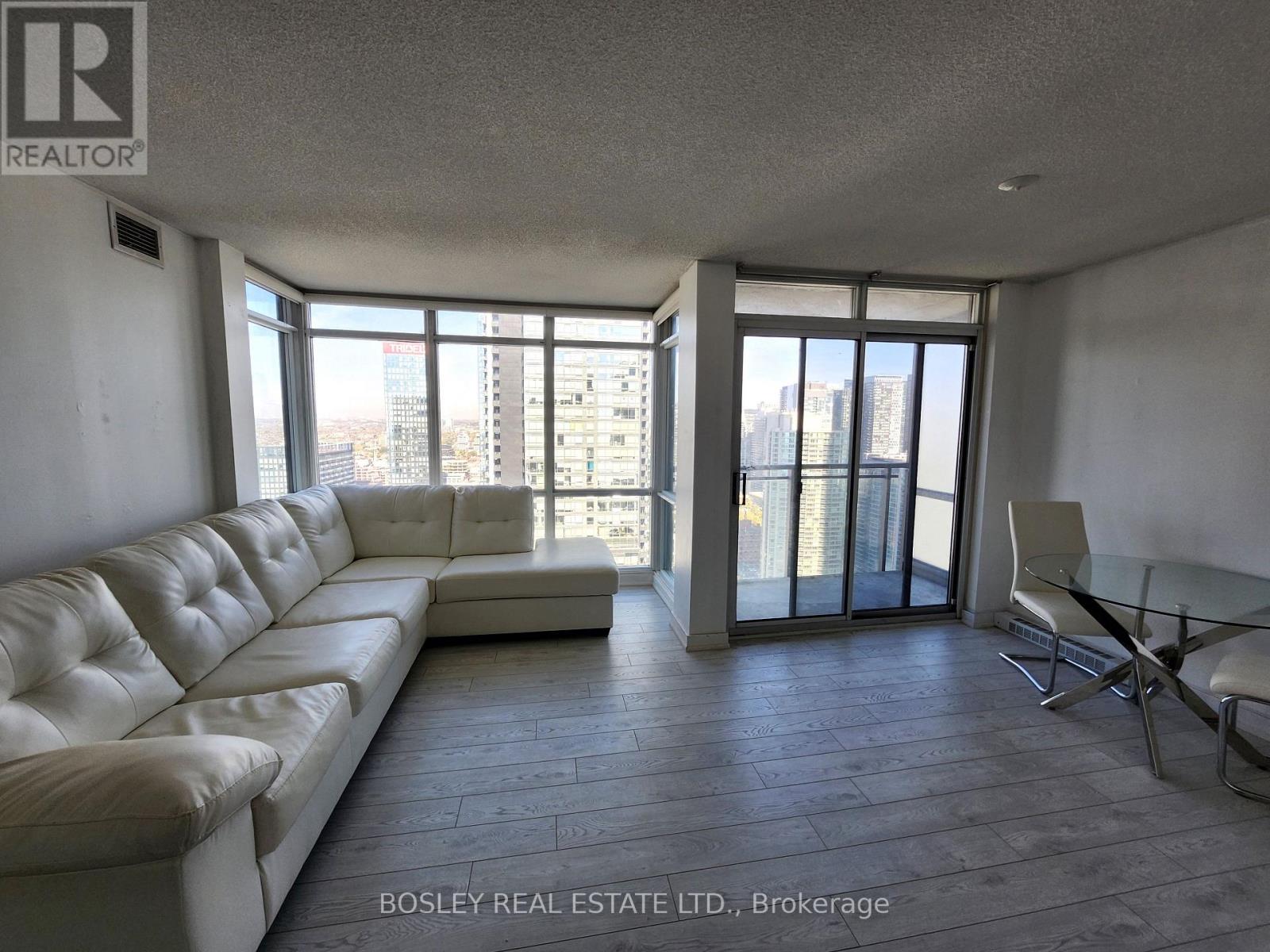4503 - 15 Fort York Boulevard Toronto, Ontario M5V 3Y4
$3,000 Monthly
Look no further! This one-of-a-kind showstopper could be your future home! This bright and spacious 2-bedroom, 2-bathroom corner condo in vibrant CityPlace boaste unobstructed, breathtaking views of the city skyline, Lake Ontario, and the CN Tower from every room, framed by stunning floor-to-ceiling windows. The open-concept living area features new wood floors, a modern kitchen, and a private balcony, perfect for relaxing or entertaining. Ideally located just steps from the waterfront, parks, shops, and restaurants, this partially furnished gem offers the ultimate urban lifestyle. Plus, enjoy state-of-the-art amenities, including a gym, indoor pool, sauna, indoor basketball court, study/work rooms, rooftop deck, party room, and more! Don't miss out on this rare opportunity to call this spectacular condo home. **** EXTRAS **** Optional parking available for $175/month. (id:58043)
Property Details
| MLS® Number | C11825058 |
| Property Type | Single Family |
| Community Name | Waterfront Communities C1 |
| AmenitiesNearBy | Park, Public Transit |
| CommunityFeatures | Pet Restrictions, Community Centre |
| Features | Balcony, Sauna |
| ParkingSpaceTotal | 1 |
| PoolType | Indoor Pool |
| ViewType | View |
Building
| BathroomTotal | 2 |
| BedroomsAboveGround | 2 |
| BedroomsTotal | 2 |
| Amenities | Security/concierge, Exercise Centre, Party Room, Sauna |
| Appliances | Dishwasher, Dryer, Microwave, Range, Refrigerator, Stove, Washer |
| CoolingType | Central Air Conditioning |
| ExteriorFinish | Concrete |
| HeatingFuel | Natural Gas |
| HeatingType | Forced Air |
| SizeInterior | 799.9932 - 898.9921 Sqft |
| Type | Apartment |
Parking
| Underground |
Land
| Acreage | No |
| LandAmenities | Park, Public Transit |
| SurfaceWater | Lake/pond |
Rooms
| Level | Type | Length | Width | Dimensions |
|---|---|---|---|---|
| Flat | Living Room | 5.08 m | 3.65 m | 5.08 m x 3.65 m |
| Flat | Dining Room | 5.08 m | 3.65 m | 5.08 m x 3.65 m |
| Flat | Kitchen | 3.03 m | 1.56 m | 3.03 m x 1.56 m |
| Flat | Bedroom 2 | 3.83 m | 3.35 m | 3.83 m x 3.35 m |
| Flat | Bathroom | 3 m | Measurements not available x 3 m | |
| Flat | Bathroom | Measurements not available | ||
| Flat | Primary Bedroom | 4.06 m | 2.94 m | 4.06 m x 2.94 m |
Interested?
Contact us for more information
Tania Wong
Salesperson
103 Vanderhoof Avenue
Toronto, Ontario M4G 2H5
















