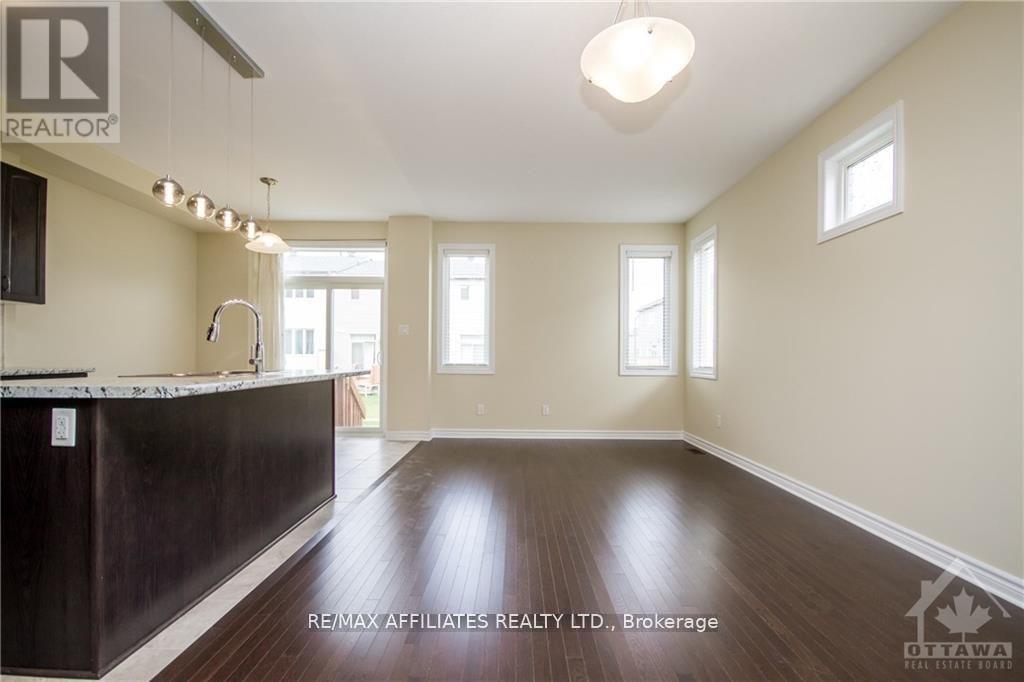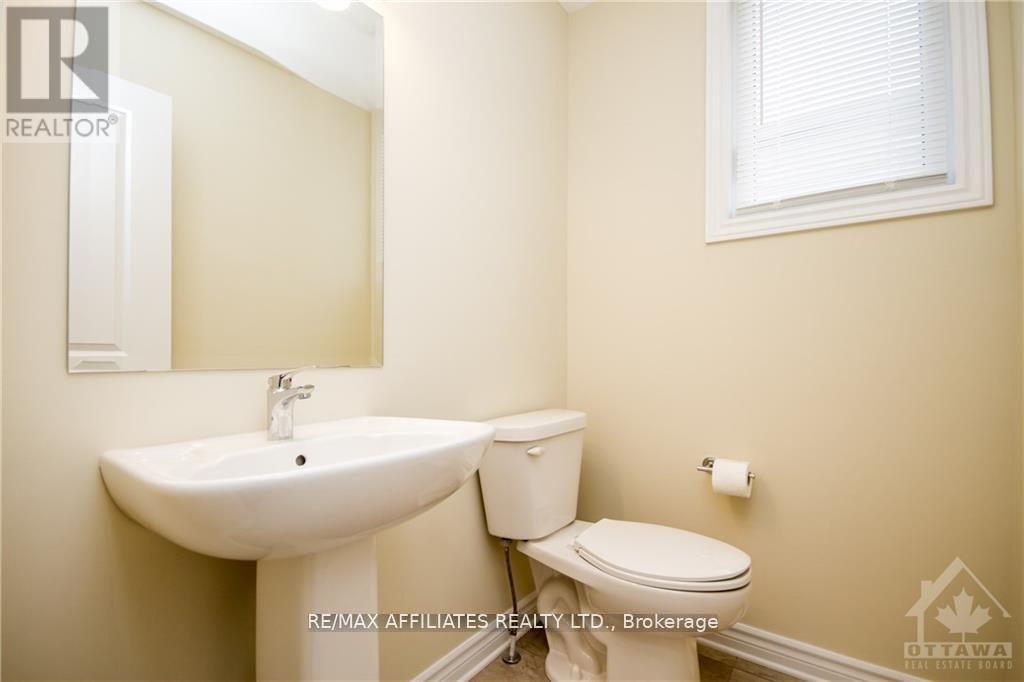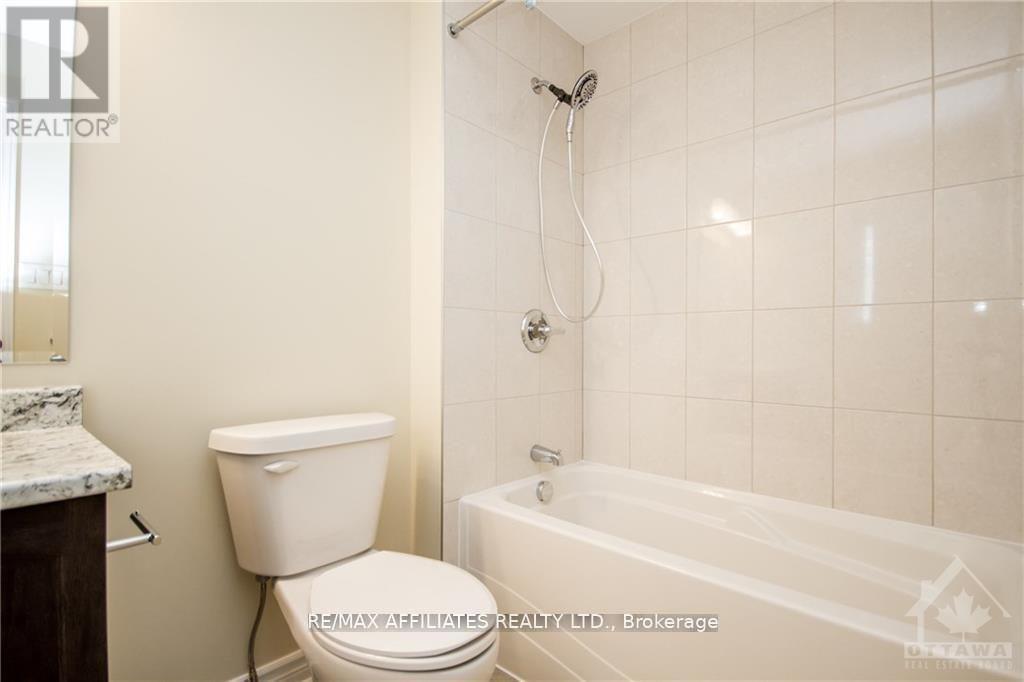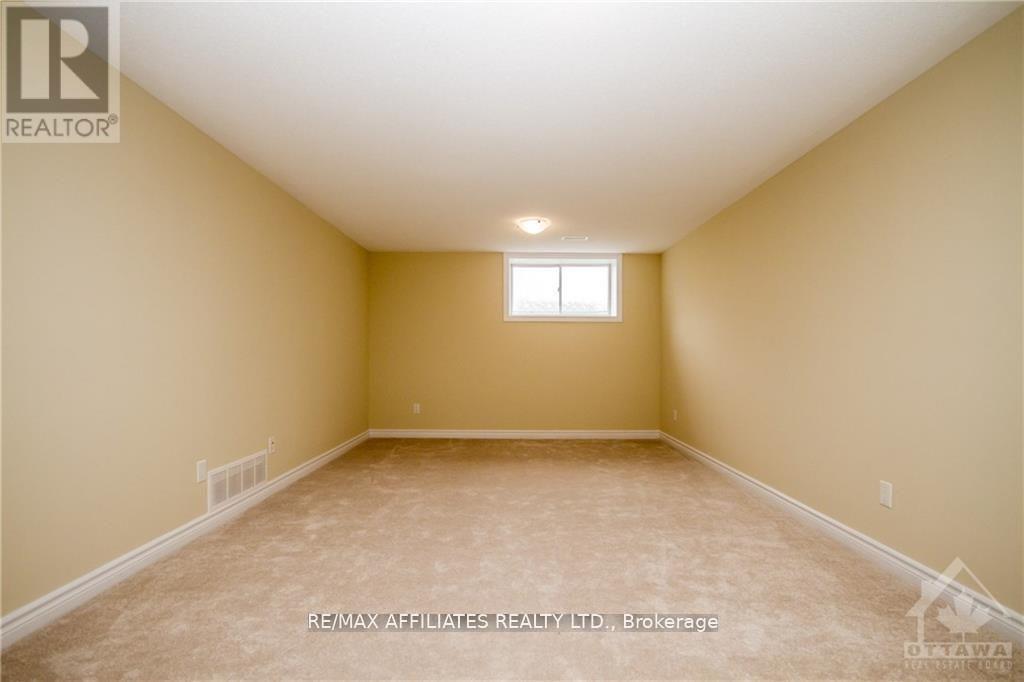190 Bandelier Way Ottawa, Ontario K2S 0C2
$2,800 Monthly
Rare 4 bed townhome! Enjoy living in this gorgeous end unit townhome with 1930 sq.ft of living space. The main floor features 9ft ceilings, hardwood floors, large open concept kitchen with stainless steel appliances, dark cabinets and large island that is open to the huge liv/dining room. Unique to many townhomes, this townhouse also features functional main floor mudroom. The second floor features a large master bedroom with huge walk in closet and master ensuite with soaker tub and separate stand up shower. There are three additional bedrooms, family bath and convenient 2nd floor laundry. The basement is finished with large window, perfect for the kids playroom or watching TV. Tankless hot water tank. The property is located close to schools, shopping, public transportation and much more! (id:58043)
Property Details
| MLS® Number | X11825184 |
| Property Type | Single Family |
| Neigbourhood | Potter's Key |
| Community Name | 8211 - Stittsville (North) |
| Features | In Suite Laundry |
| ParkingSpaceTotal | 3 |
Building
| BathroomTotal | 3 |
| BedroomsAboveGround | 4 |
| BedroomsTotal | 4 |
| Appliances | Garage Door Opener Remote(s), Water Heater - Tankless |
| BasementDevelopment | Finished |
| BasementType | N/a (finished) |
| ConstructionStyleAttachment | Attached |
| CoolingType | Central Air Conditioning |
| ExteriorFinish | Brick, Vinyl Siding |
| FoundationType | Poured Concrete |
| HalfBathTotal | 1 |
| HeatingFuel | Natural Gas |
| HeatingType | Forced Air |
| StoriesTotal | 2 |
| Type | Row / Townhouse |
| UtilityWater | Municipal Water |
Parking
| Attached Garage |
Land
| Acreage | No |
| Sewer | Sanitary Sewer |
| SizeDepth | 95 Ft ,10 In |
| SizeFrontage | 25 Ft ,11 In |
| SizeIrregular | 25.96 X 95.88 Ft |
| SizeTotalText | 25.96 X 95.88 Ft |
Rooms
| Level | Type | Length | Width | Dimensions |
|---|---|---|---|---|
| Second Level | Primary Bedroom | 4.26 m | 3.65 m | 4.26 m x 3.65 m |
| Second Level | Bedroom 2 | 3.14 m | 2.87 m | 3.14 m x 2.87 m |
| Second Level | Bedroom 3 | 2.92 m | 2.56 m | 2.92 m x 2.56 m |
| Second Level | Bedroom 4 | 3 m | 3 m | 3 m x 3 m |
| Lower Level | Family Room | 5.56 m | 3.55 m | 5.56 m x 3.55 m |
| Main Level | Foyer | 1.52 m | 3.04 m | 1.52 m x 3.04 m |
| Main Level | Living Room | 5.91 m | 3.25 m | 5.91 m x 3.25 m |
| Main Level | Kitchen | 3.55 m | 2.74 m | 3.55 m x 2.74 m |
| Main Level | Dining Room | 2.74 m | 2.43 m | 2.74 m x 2.43 m |
https://www.realtor.ca/real-estate/27704893/190-bandelier-way-ottawa-8211-stittsville-north
Interested?
Contact us for more information
Nicholas Dupre
Salesperson
2912 Woodroffe Avenue
Ottawa, Ontario K2J 4P7






























