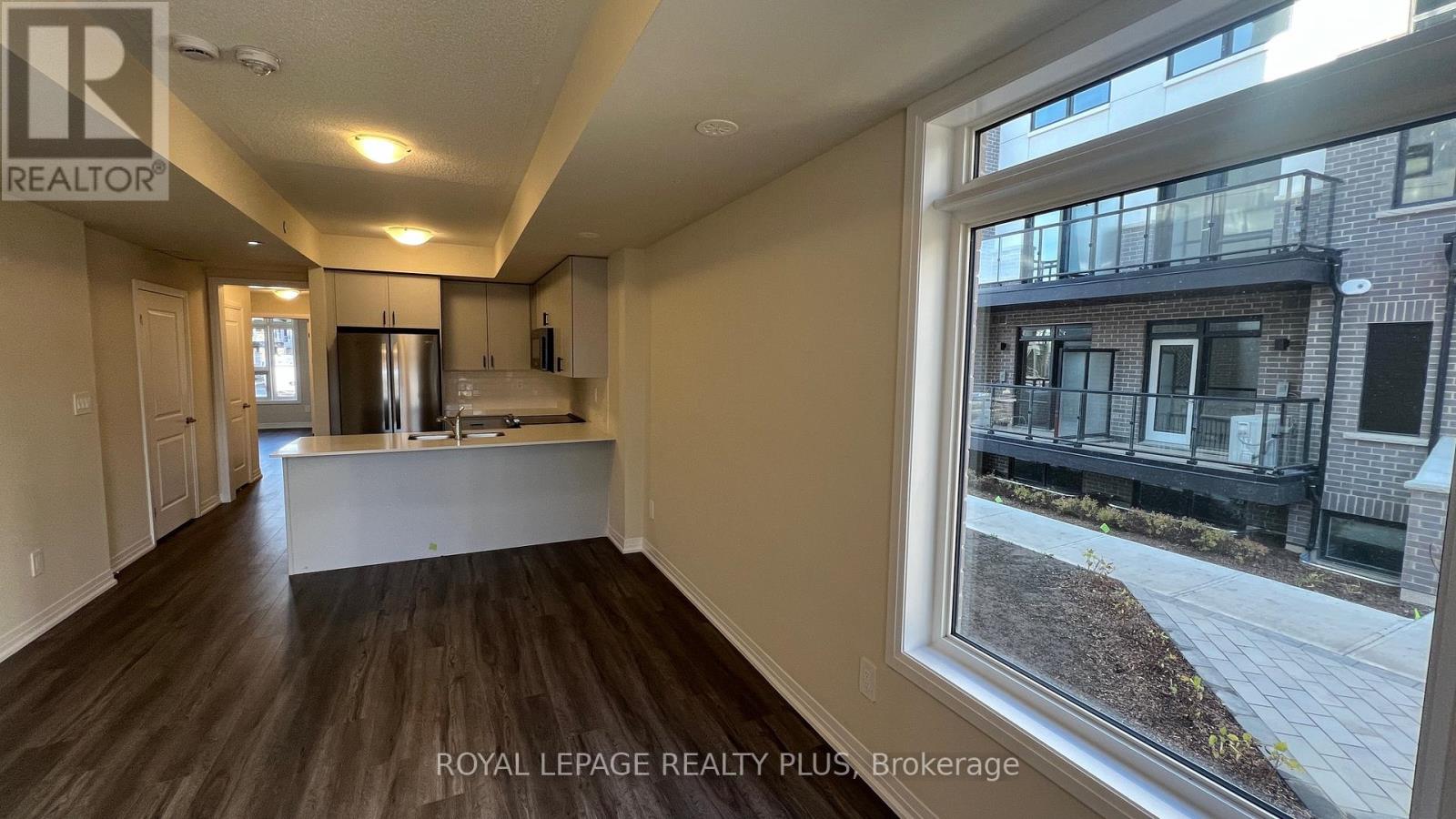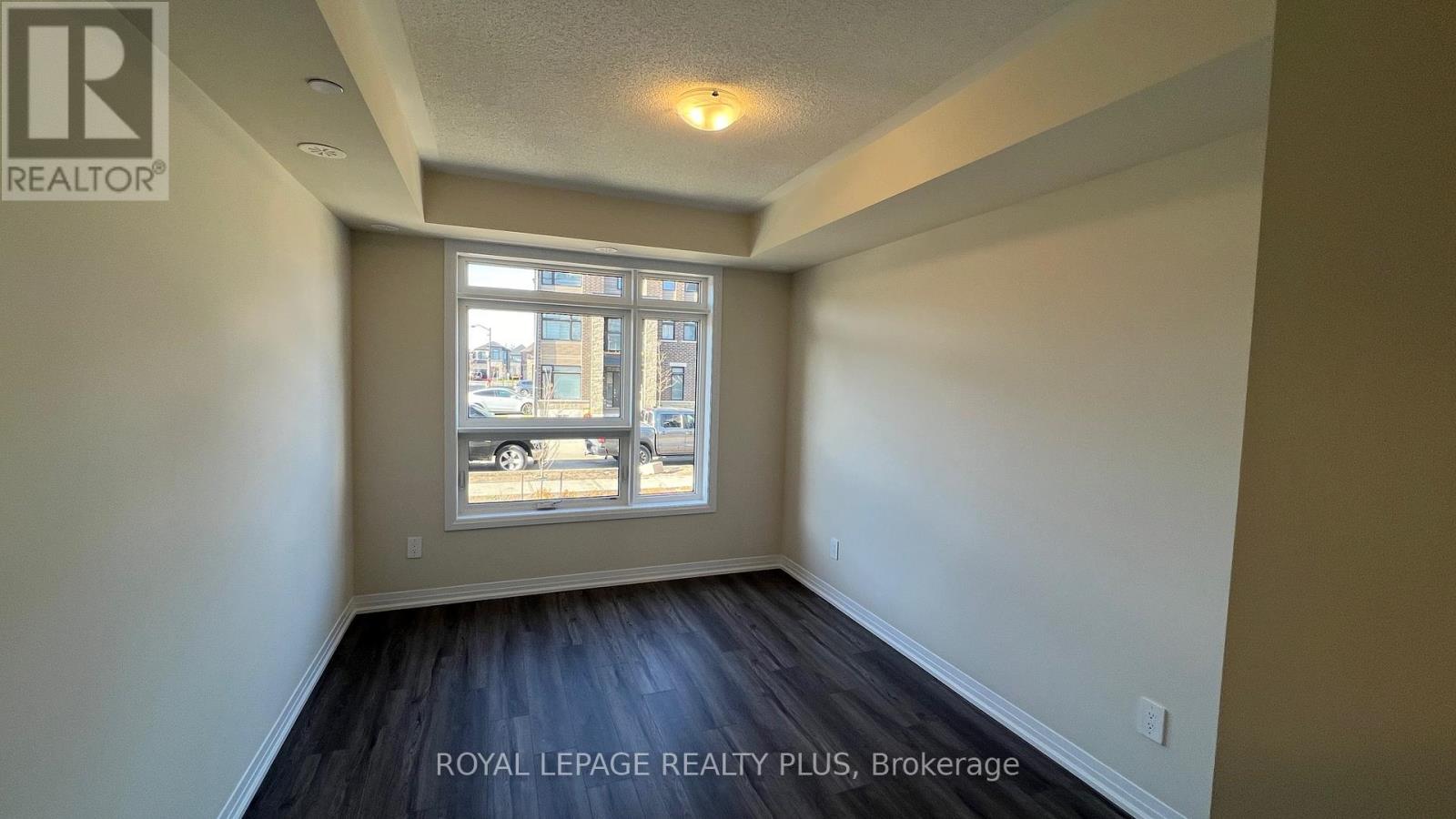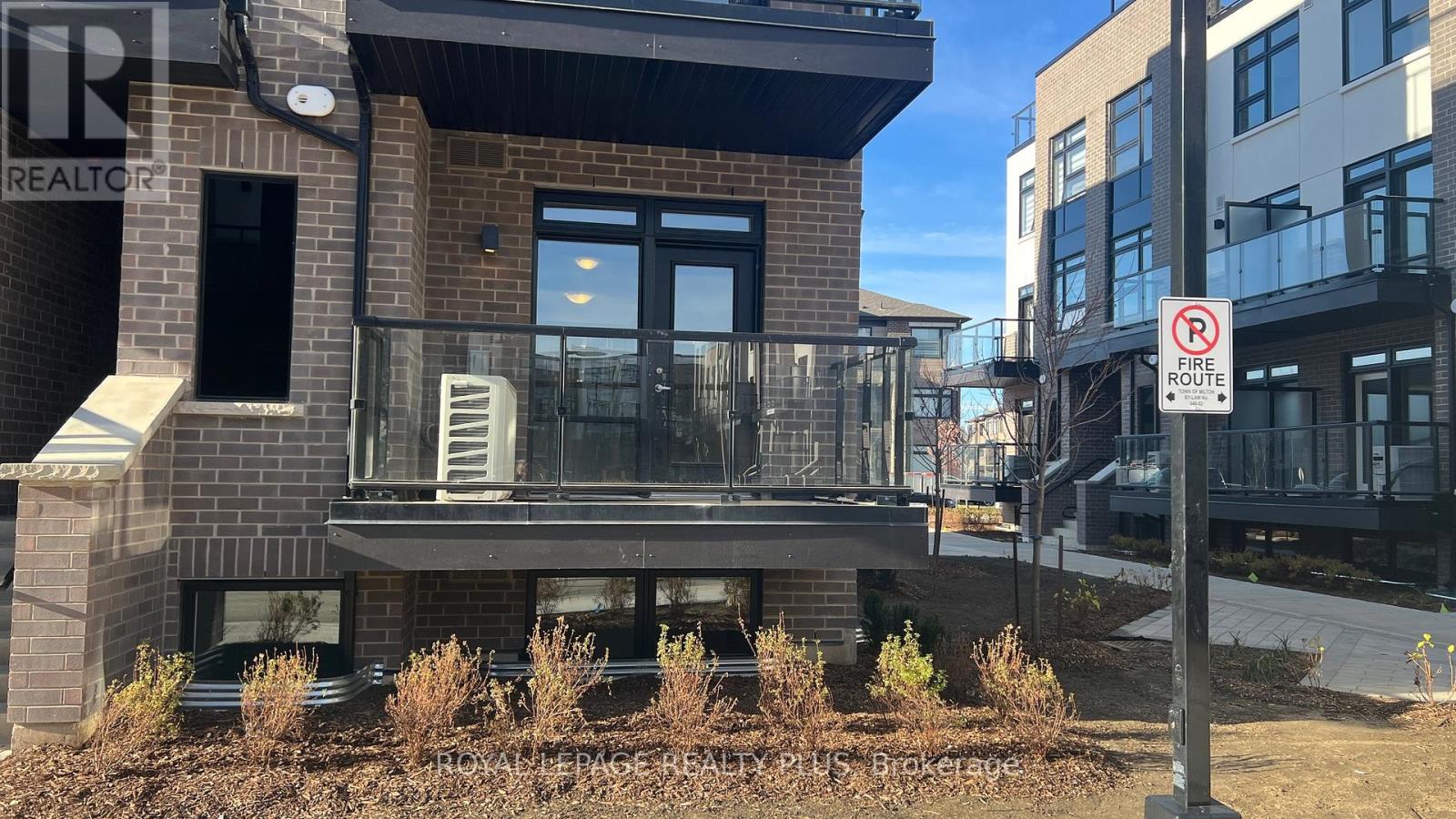121 - 1569 Rose Way Milton, Ontario L9T 7E7
$2,600 Monthly
GORGEOUS END UNIT STACKED TOWNHOUSE! THREE SIDE OPEN! Welcome to this brand new 2 bedrooms, 2 full bathrooms open concept kitchen and living room, urban bungalow style stacked townhouse, main level no stairs! Designed with style and functionally in mind. Offering 9-foot ceiling, bright modern upgraded kitchen with new upgraded stainless steel appliances. On suite laundry and gas bbq hook up in the balcony. With large windows and natural light. The primary bedroom features a large walk-in closet and an ensuite bathroom with stand up shower and second bedroom adjacent to another full bathroom. This unit comes with one secure underground parking space and a spacious storage locker. Close to all amenities in a great upcoming residential area, close to Milton transits , highways, grocery stores, schools, Hospital, community center, trails; park etc., Window coverings to be installed by Landlord before occupancy. Compare this with other available units!!! Don't miss it! **** EXTRAS **** SS FRIDGE, SS STOVE, SS DISHWASHER, SS MICROWAVE, WASHER & DRYER, UNDERGROUND 1 LOCKER AND 1PARKING, UPGRADED CONDO STAKED TOWNHOUSE. BALCONY FACING COURTYARD & UNOBSTRUCTED VIEW OF THEGREEN AREA. TENANT PAYS ALL UTILITIES. (id:58043)
Property Details
| MLS® Number | W10429477 |
| Property Type | Single Family |
| Community Name | Cobban |
| AmenitiesNearBy | Hospital, Park, Public Transit, Schools |
| CommunityFeatures | Pets Not Allowed |
| Features | Balcony, Carpet Free |
| ParkingSpaceTotal | 1 |
Building
| BathroomTotal | 2 |
| BedroomsAboveGround | 2 |
| BedroomsTotal | 2 |
| Appliances | Water Heater |
| CoolingType | Central Air Conditioning |
| ExteriorFinish | Aluminum Siding, Brick |
| FlooringType | Laminate, Tile |
| HeatingFuel | Natural Gas |
| HeatingType | Forced Air |
| SizeInterior | 899.9921 - 998.9921 Sqft |
| Type | Row / Townhouse |
Parking
| Underground |
Land
| Acreage | No |
| LandAmenities | Hospital, Park, Public Transit, Schools |
Rooms
| Level | Type | Length | Width | Dimensions |
|---|---|---|---|---|
| Flat | Living Room | 3.38 m | 5.49 m | 3.38 m x 5.49 m |
| Flat | Dining Room | 3.38 m | 5.49 m | 3.38 m x 5.49 m |
| Flat | Kitchen | 2.32 m | 2.67 m | 2.32 m x 2.67 m |
| Flat | Primary Bedroom | 3 m | 3.96 m | 3 m x 3.96 m |
| Flat | Bedroom 2 | 3.66 m | 2.75 m | 3.66 m x 2.75 m |
| Flat | Foyer | 0.91 m | 1.21 m | 0.91 m x 1.21 m |
| Flat | Laundry Room | 3.04 m | 2.13 m | 3.04 m x 2.13 m |
https://www.realtor.ca/real-estate/27662488/121-1569-rose-way-milton-cobban-cobban
Interested?
Contact us for more information
Rajnish Pathak
Salesperson
2575 Dundas Street W #7
Mississauga, Ontario L5K 2M6






































