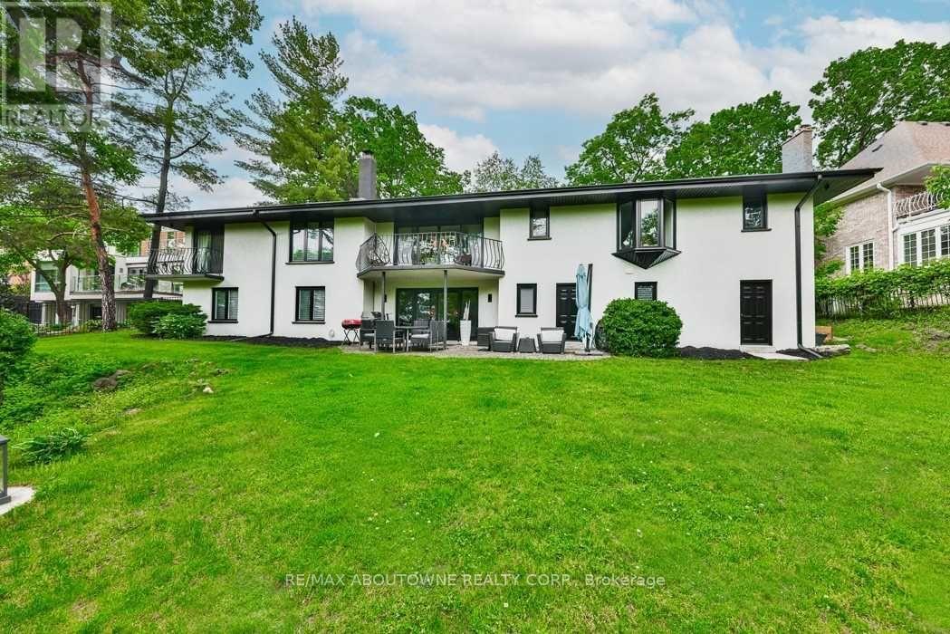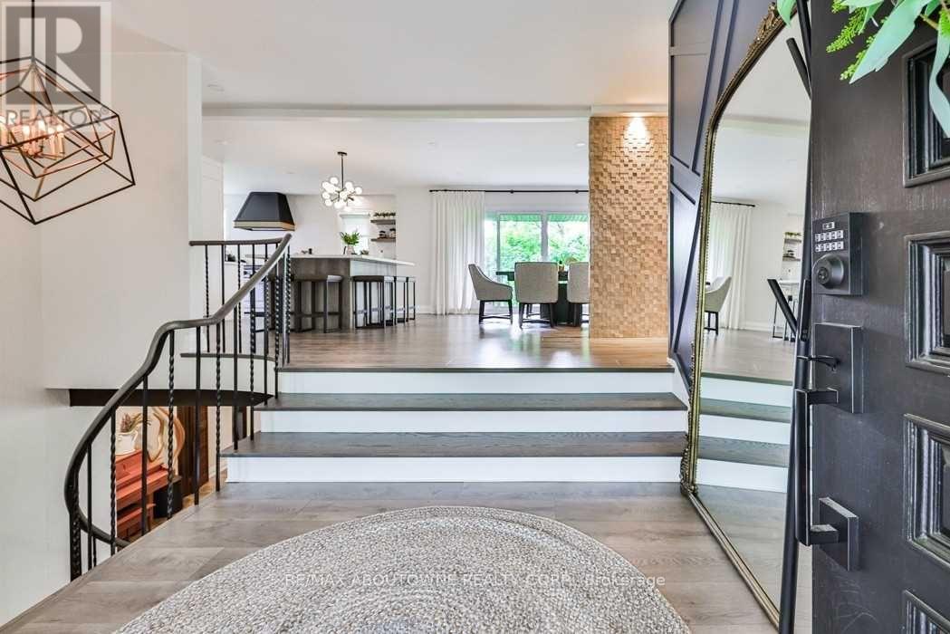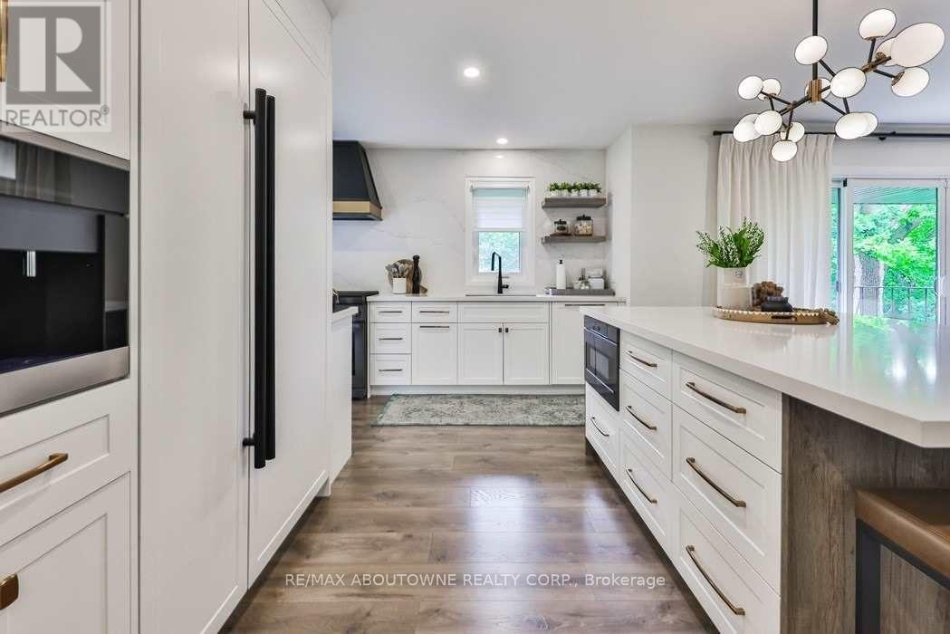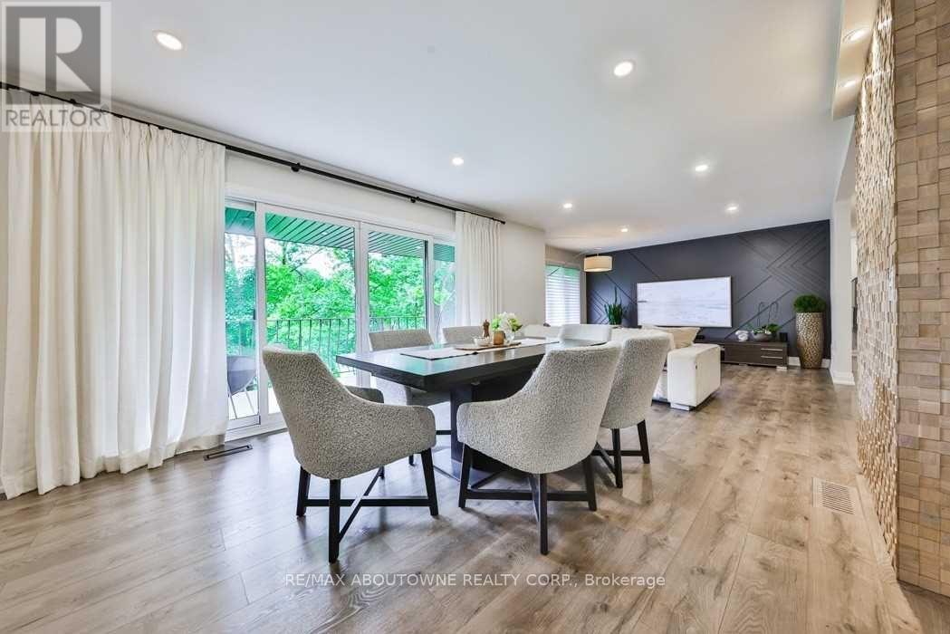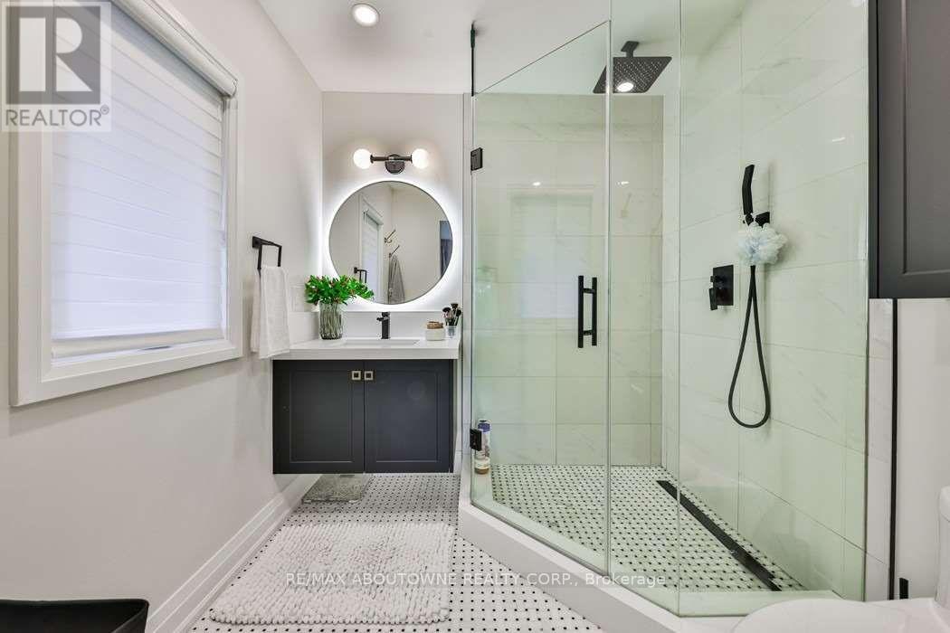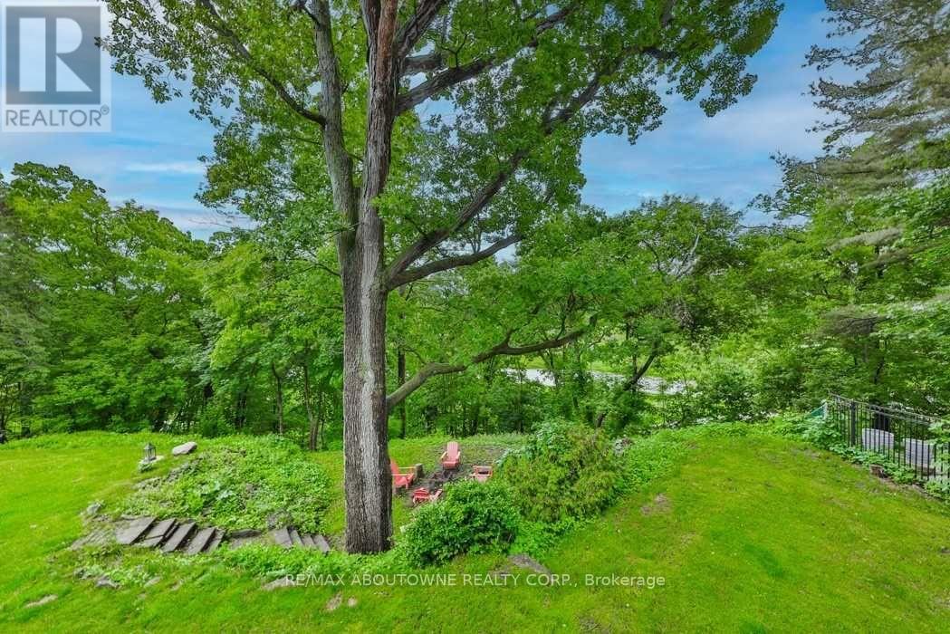2204 Shardawn Mews Mississauga, Ontario L5C 1W5
$9,500 Monthly
Available for short term rental...This Stunning fully updated and furnished home is nested on a quiet cul de sac on a large picturesque lot backing onto the Mississauga Golf Country Club and the Credit River. It offers a fabulous opportunity to rent in the desirable Gordon Woods Area of Mississauga, in a home that has just been recently renovated with High-end finishes and appliances. The open concept main floor features a gourmet kitchen, dining area, living room, primary bedroom with ensuite, two additional bedrooms and a luxurious spa-like main bathroom. The walkout lower level boasts a family room with cozy wood burning fireplace, exercise room, two bedrooms and a gorgeous 3 piece bathroom. There are numerous walkouts onto balconies or patios that offer magnificent views. Experience Muskoka while living in the city and enjoy a front row seat to the changing of the seasons. Walking distance to Huron Park and incredible walking/biking trails, plus easy access to Hospital, shops, schools, highway and Go station for commuters. (id:58043)
Property Details
| MLS® Number | W9361477 |
| Property Type | Single Family |
| Neigbourhood | Erindale |
| Community Name | Erindale |
| ParkingSpaceTotal | 6 |
Building
| BathroomTotal | 3 |
| BedroomsAboveGround | 3 |
| BedroomsBelowGround | 2 |
| BedroomsTotal | 5 |
| ArchitecturalStyle | Bungalow |
| BasementDevelopment | Finished |
| BasementFeatures | Walk Out |
| BasementType | N/a (finished) |
| ConstructionStyleAttachment | Detached |
| CoolingType | Central Air Conditioning |
| ExteriorFinish | Stucco |
| FireplacePresent | Yes |
| FoundationType | Unknown |
| HeatingFuel | Natural Gas |
| HeatingType | Forced Air |
| StoriesTotal | 1 |
| SizeInterior | 1499.9875 - 1999.983 Sqft |
| Type | House |
| UtilityWater | Municipal Water |
Parking
| Attached Garage |
Land
| Acreage | No |
| Sewer | Sanitary Sewer |
| SizeDepth | 211 Ft ,9 In |
| SizeFrontage | 65 Ft ,9 In |
| SizeIrregular | 65.8 X 211.8 Ft ; Irregular (0.643 Ac) |
| SizeTotalText | 65.8 X 211.8 Ft ; Irregular (0.643 Ac)|1/2 - 1.99 Acres |
Rooms
| Level | Type | Length | Width | Dimensions |
|---|---|---|---|---|
| Lower Level | Bedroom | 4.24 m | 2.9 m | 4.24 m x 2.9 m |
| Lower Level | Family Room | 6.71 m | 4.95 m | 6.71 m x 4.95 m |
| Lower Level | Exercise Room | 6.4 m | 4.72 m | 6.4 m x 4.72 m |
| Lower Level | Bedroom | 3.07 m | 2.97 m | 3.07 m x 2.97 m |
| Main Level | Living Room | 4.27 m | 2.95 m | 4.27 m x 2.95 m |
| Main Level | Dining Room | 5.79 m | 3.48 m | 5.79 m x 3.48 m |
| Main Level | Kitchen | 6.32 m | 4.27 m | 6.32 m x 4.27 m |
| Main Level | Primary Bedroom | 4.27 m | 3.48 m | 4.27 m x 3.48 m |
| Main Level | Bedroom | 3.32 m | 3.2 m | 3.32 m x 3.2 m |
| Main Level | Bedroom | 3.63 m | 2.95 m | 3.63 m x 2.95 m |
https://www.realtor.ca/real-estate/27449932/2204-shardawn-mews-mississauga-erindale-erindale
Interested?
Contact us for more information
Christopher Invidiata
Salesperson
1235 North Service Rd W #100
Oakville, Ontario L6M 2W2
Mariola Broder
Salesperson
1235 North Service Rd W #100d
Oakville, Ontario L6M 3G5


