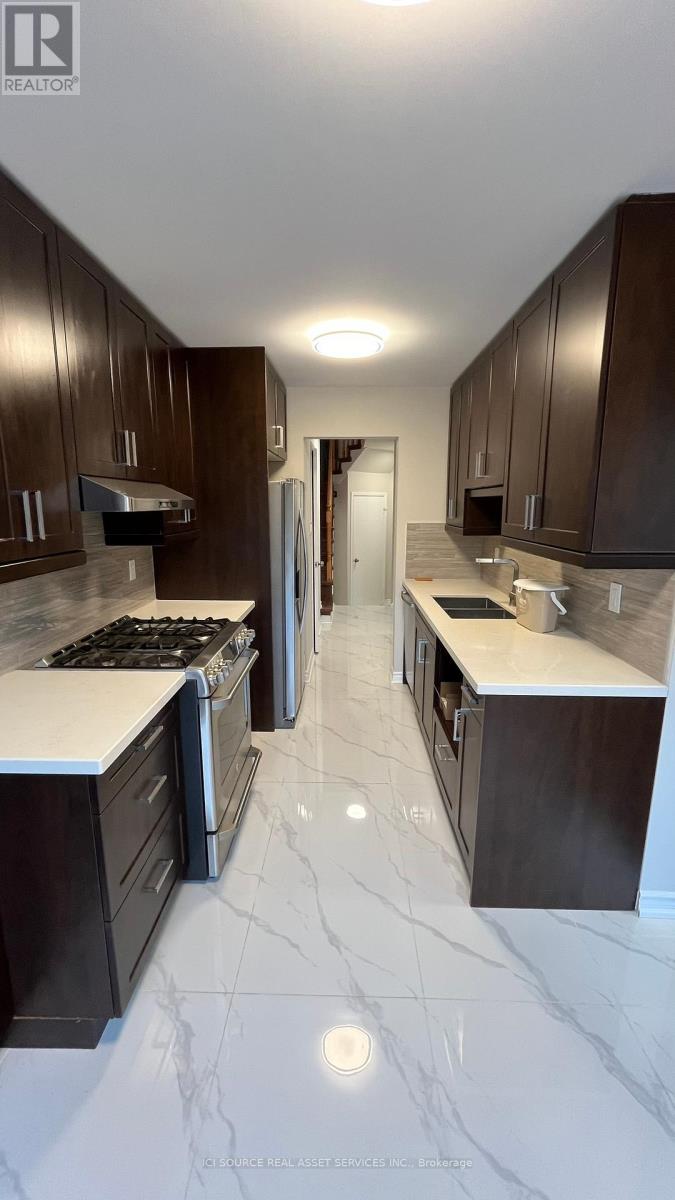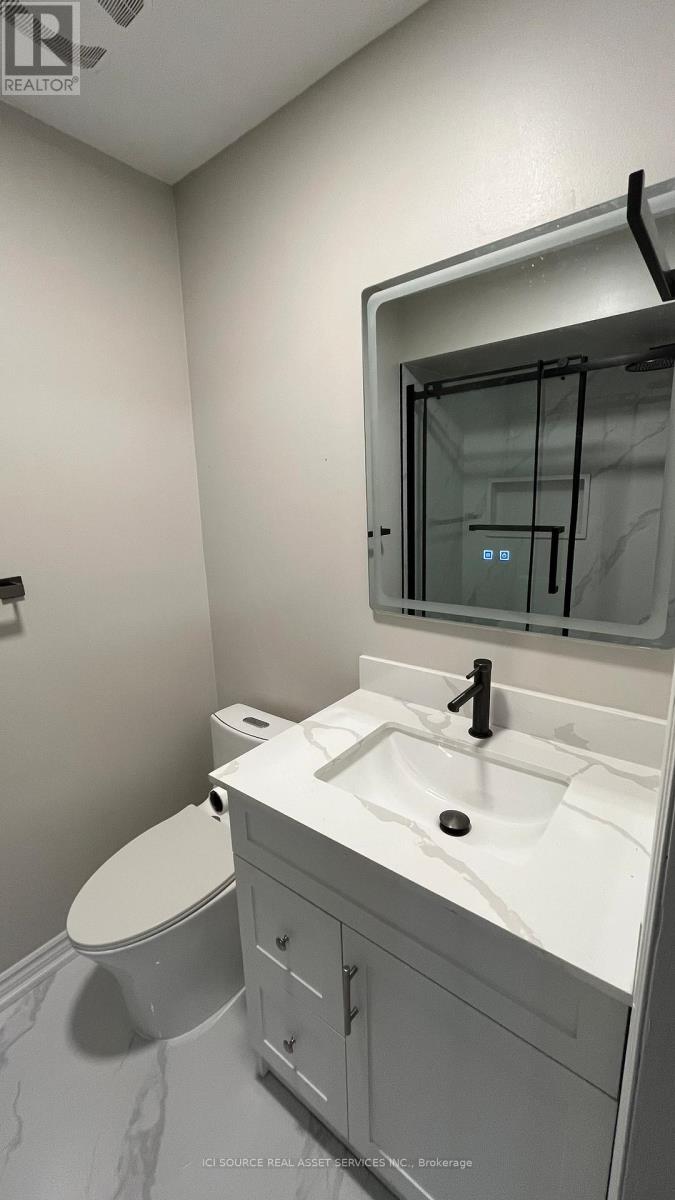3 Bedroom
3 Bathroom
1499.9875 - 1999.983 sqft
Central Air Conditioning
Forced Air
$3,750 Monthly
Available Immediately! This bright, clean, and beautifully maintained link-detached family home is located in the desirable, family-friendly Clearview community of Oakville. Its surrounded by top-rated schools, parks, bike paths, and playgrounds, and is just minutes away from highways, shopping, and entertainment. Offering 1,550 sq. ft. of renovated living space, this home features hardwood floors, elegant tile, and modern finishes throughout. The layout includes 3 bedrooms, 2.5 bathrooms, a spacious living/dining room, and an additional family room, providing ample room for family living. The finished basement offers a large central area, two additional rooms, and a generously sized laundry room with plenty of extra storage space. Its ideal for a configuration of a multi-purpose activity area with exercise and office rooms. The home also boasts a larger 1.5-car garage, a driveway that fits multiple cars, and low-maintenance front and back yards. ** This is a linked property.** **** EXTRAS **** Quartz kitchen countertops, stainless steel appliances, a gas stove, EV-charger infrastructure, a high-efficiency furnace/AC, and a new water heater. *For Additional Property Details Click The Brochure Icon Below* (id:58043)
Property Details
|
MLS® Number
|
W10431771 |
|
Property Type
|
Single Family |
|
Community Name
|
1004 - CV Clearview |
|
ParkingSpaceTotal
|
3 |
Building
|
BathroomTotal
|
3 |
|
BedroomsAboveGround
|
3 |
|
BedroomsTotal
|
3 |
|
BasementDevelopment
|
Finished |
|
BasementType
|
N/a (finished) |
|
ConstructionStyleAttachment
|
Detached |
|
CoolingType
|
Central Air Conditioning |
|
ExteriorFinish
|
Brick |
|
FoundationType
|
Concrete |
|
HalfBathTotal
|
1 |
|
HeatingFuel
|
Natural Gas |
|
HeatingType
|
Forced Air |
|
StoriesTotal
|
2 |
|
SizeInterior
|
1499.9875 - 1999.983 Sqft |
|
Type
|
House |
|
UtilityWater
|
Municipal Water |
Parking
Land
|
Acreage
|
No |
|
Sewer
|
Sanitary Sewer |
Rooms
| Level |
Type |
Length |
Width |
Dimensions |
|
Second Level |
Primary Bedroom |
3.38 m |
4.29 m |
3.38 m x 4.29 m |
|
Second Level |
Bedroom 2 |
2.59 m |
3.38 m |
2.59 m x 3.38 m |
|
Second Level |
Bedroom 3 |
2.74 m |
3.05 m |
2.74 m x 3.05 m |
|
Second Level |
Family Room |
3.99 m |
4.29 m |
3.99 m x 4.29 m |
|
Basement |
Laundry Room |
2.9 m |
1.8 m |
2.9 m x 1.8 m |
|
Basement |
Recreational, Games Room |
3.73 m |
4.14 m |
3.73 m x 4.14 m |
|
Basement |
Office |
1.78 m |
3 m |
1.78 m x 3 m |
|
Basement |
Exercise Room |
3.1 m |
3.15 m |
3.1 m x 3.15 m |
|
Main Level |
Living Room |
3.17 m |
4.6 m |
3.17 m x 4.6 m |
|
Main Level |
Dining Room |
3 m |
3.99 m |
3 m x 3.99 m |
|
Main Level |
Kitchen |
2.39 m |
4.6 m |
2.39 m x 4.6 m |
https://www.realtor.ca/real-estate/27667806/1450-eddie-shain-drive-oakville-1004-cv-clearview-1004-cv-clearview























