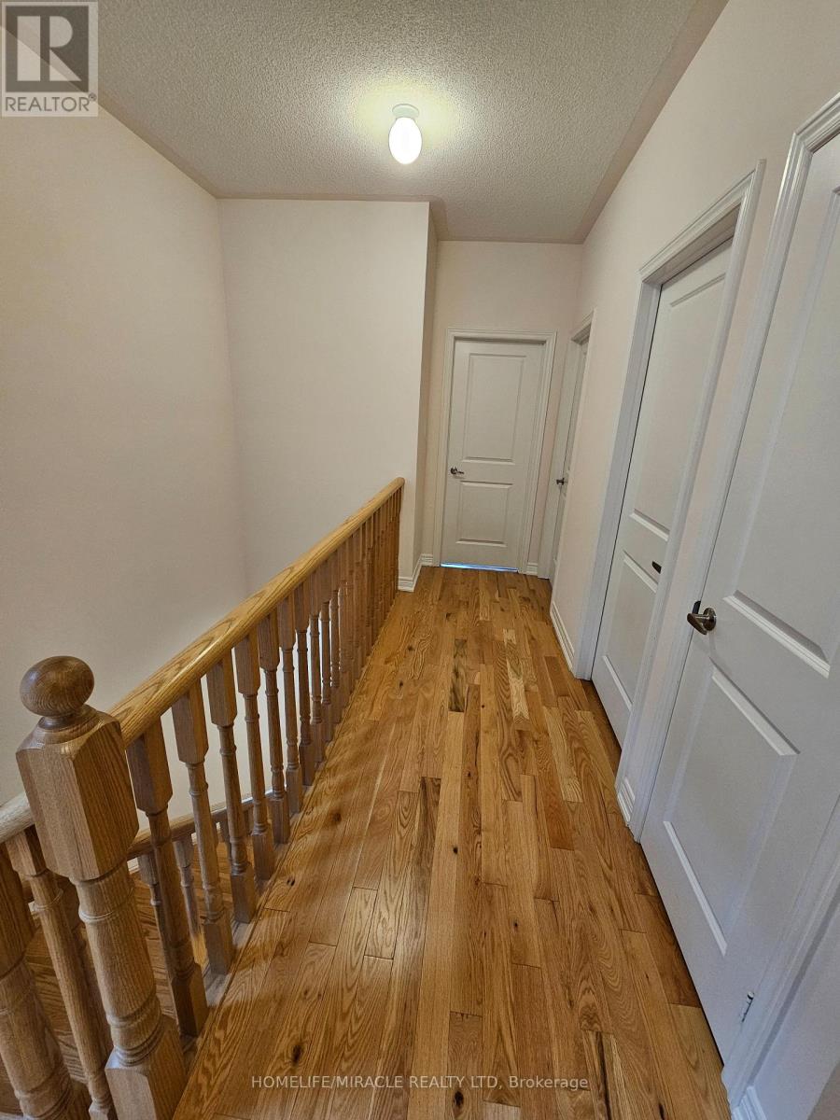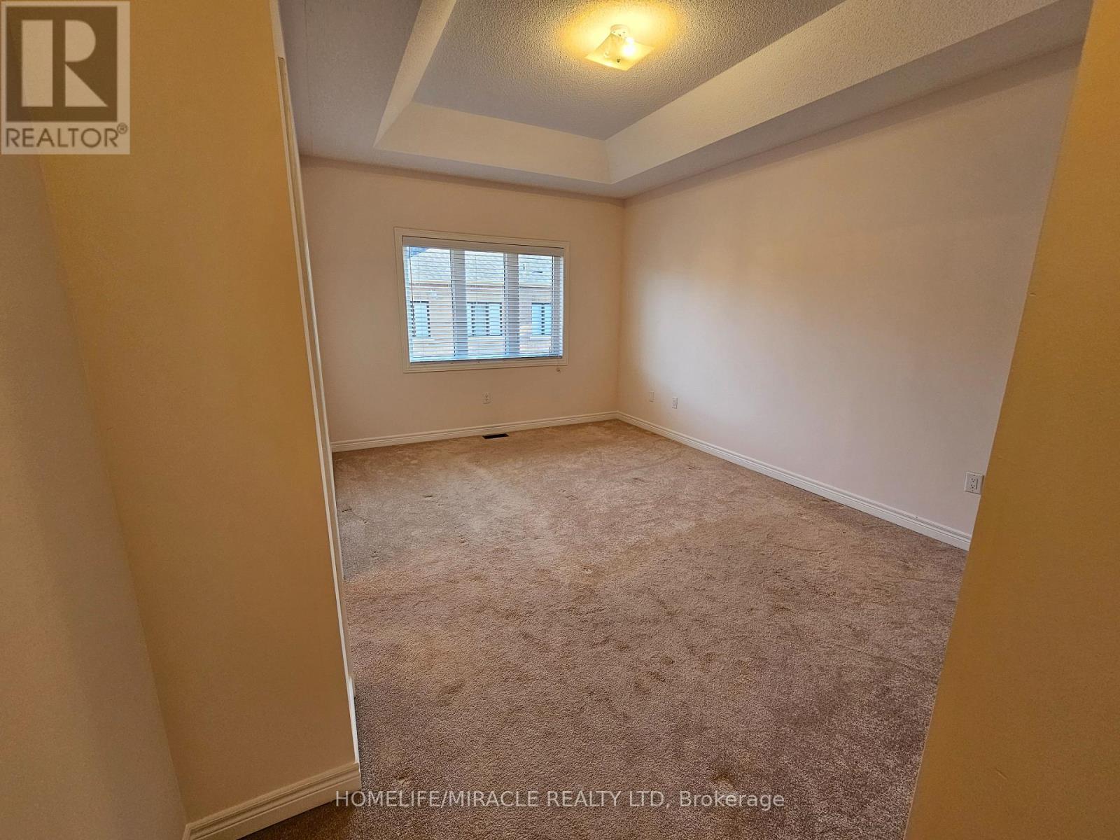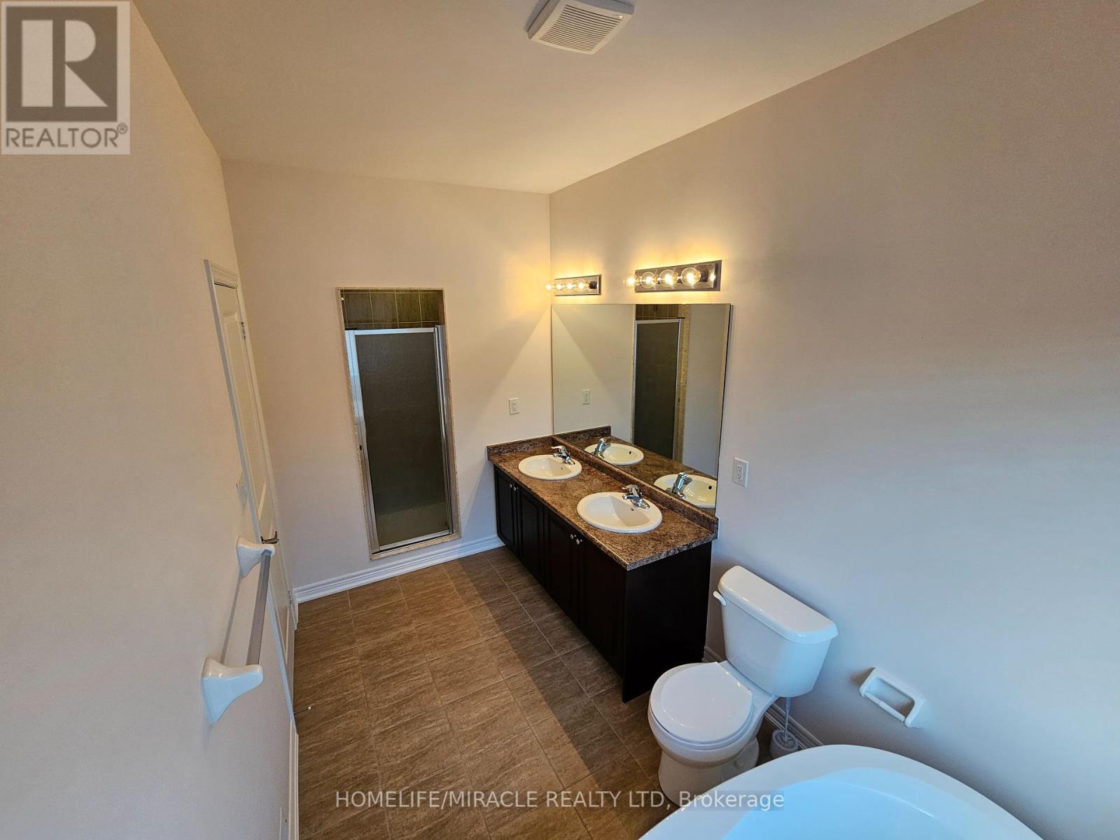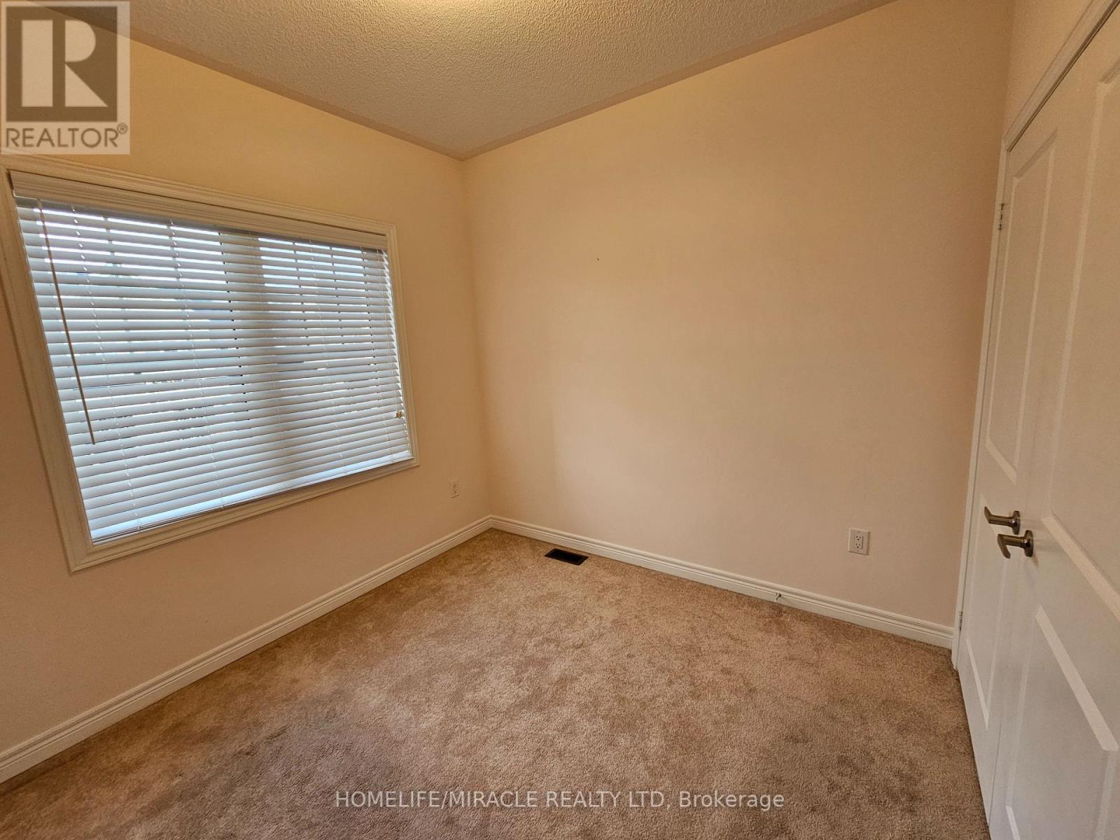13 Goulston Street Brampton, Ontario L7A 5B8
$3,200 Monthly
Beautiful Two-storey freehold townhome available for rent in the highly desirable Northwest area of Brampton, available immidiately. This spacious, modern residence features doubledoor entry, Welcoming Foyer With Open Concept floor plan with hardwood floor on main floor, Entry from garage. Morden eat in kitchen equiped with S/s appliances. Family room at basement with hardwood floor and fireplace. Upper floor has 4 good size bedrooms, 2 full washrooms and laundry room. Master Bedroom has 5 pc ensuit, 10 feet ceiling, walkin closet and large window. House comes with single-car garage. Located near School, worship place, park, Shopping plaza, banks and all essential amenities, making it an ideal choice for families. The landlord is seeking AAA tenants, with a preference for a small family. Act quickly to secure this fantastic rental opportunity! **** EXTRAS **** Tenants Will Pay All The Utilities (id:58043)
Property Details
| MLS® Number | W10431739 |
| Property Type | Single Family |
| Community Name | Northwest Brampton |
| ParkingSpaceTotal | 2 |
Building
| BathroomTotal | 3 |
| BedroomsAboveGround | 4 |
| BedroomsTotal | 4 |
| Appliances | Water Heater, Dishwasher, Dryer, Refrigerator, Stove, Washer, Window Coverings |
| BasementDevelopment | Partially Finished |
| BasementType | N/a (partially Finished) |
| ConstructionStyleAttachment | Attached |
| CoolingType | Central Air Conditioning, Air Exchanger, Ventilation System |
| ExteriorFinish | Brick |
| FireplacePresent | Yes |
| FlooringType | Hardwood, Tile, Carpeted |
| FoundationType | Poured Concrete |
| HalfBathTotal | 1 |
| HeatingFuel | Natural Gas |
| HeatingType | Forced Air |
| StoriesTotal | 2 |
| Type | Row / Townhouse |
| UtilityWater | Municipal Water |
Parking
| Garage |
Land
| Acreage | No |
| Sewer | Sanitary Sewer |
| SizeDepth | 88 Ft ,6 In |
| SizeFrontage | 24 Ft ,7 In |
| SizeIrregular | 24.61 X 88.58 Ft |
| SizeTotalText | 24.61 X 88.58 Ft |
Rooms
| Level | Type | Length | Width | Dimensions |
|---|---|---|---|---|
| Lower Level | Family Room | 5.33 m | 3.74 m | 5.33 m x 3.74 m |
| Upper Level | Primary Bedroom | 4.85 m | 3.5 m | 4.85 m x 3.5 m |
| Upper Level | Bedroom 2 | 2.72 m | 3.1 m | 2.72 m x 3.1 m |
| Upper Level | Bedroom 3 | 2.866 m | 2.866 m | 2.866 m x 2.866 m |
| Upper Level | Bedroom 4 | 3.858 m | 2.439 m | 3.858 m x 2.439 m |
| Upper Level | Laundry Room | 2.439 m | 1.8 m | 2.439 m x 1.8 m |
| Ground Level | Living Room | 6.65 m | 3.03 m | 6.65 m x 3.03 m |
| Ground Level | Dining Room | 6.65 m | 3.03 m | 6.65 m x 3.03 m |
| Ground Level | Kitchen | 6.225 m | 2.16 m | 6.225 m x 2.16 m |
Interested?
Contact us for more information
Jayant Vyas
Broker
821 Bovaird Dr West #31
Brampton, Ontario L6X 0T9





































