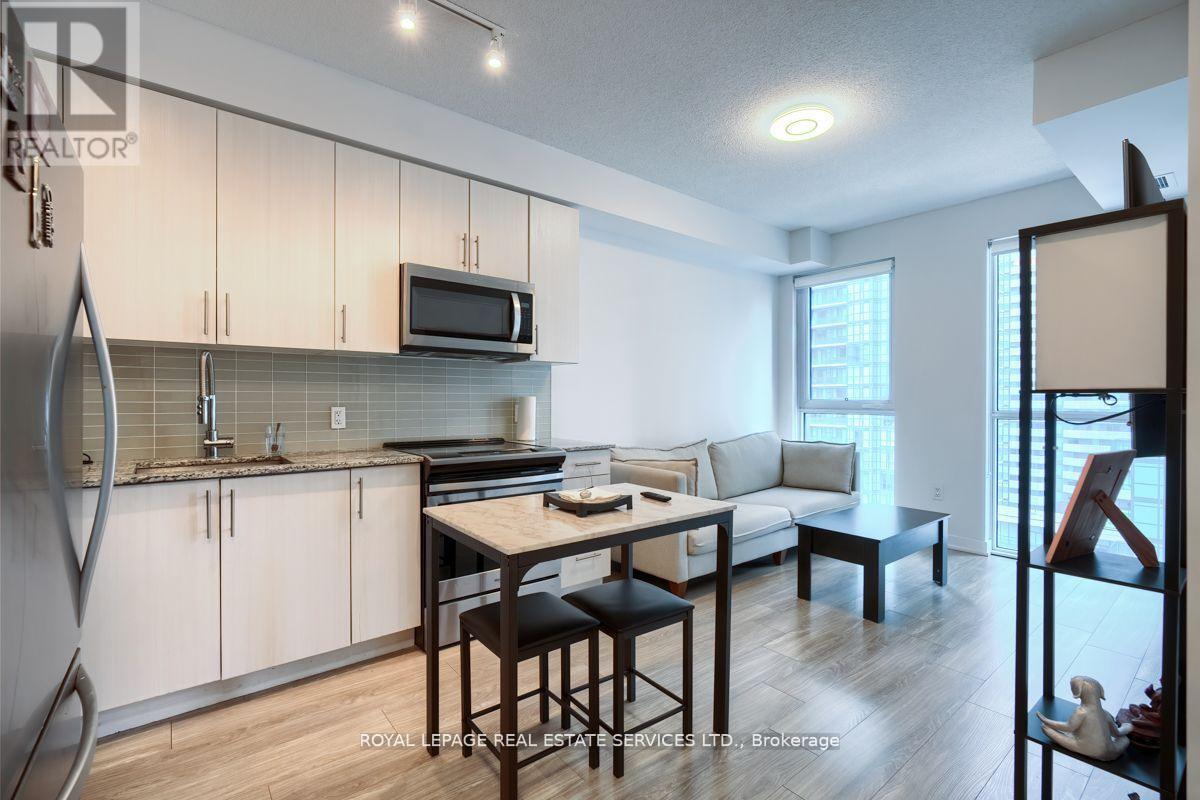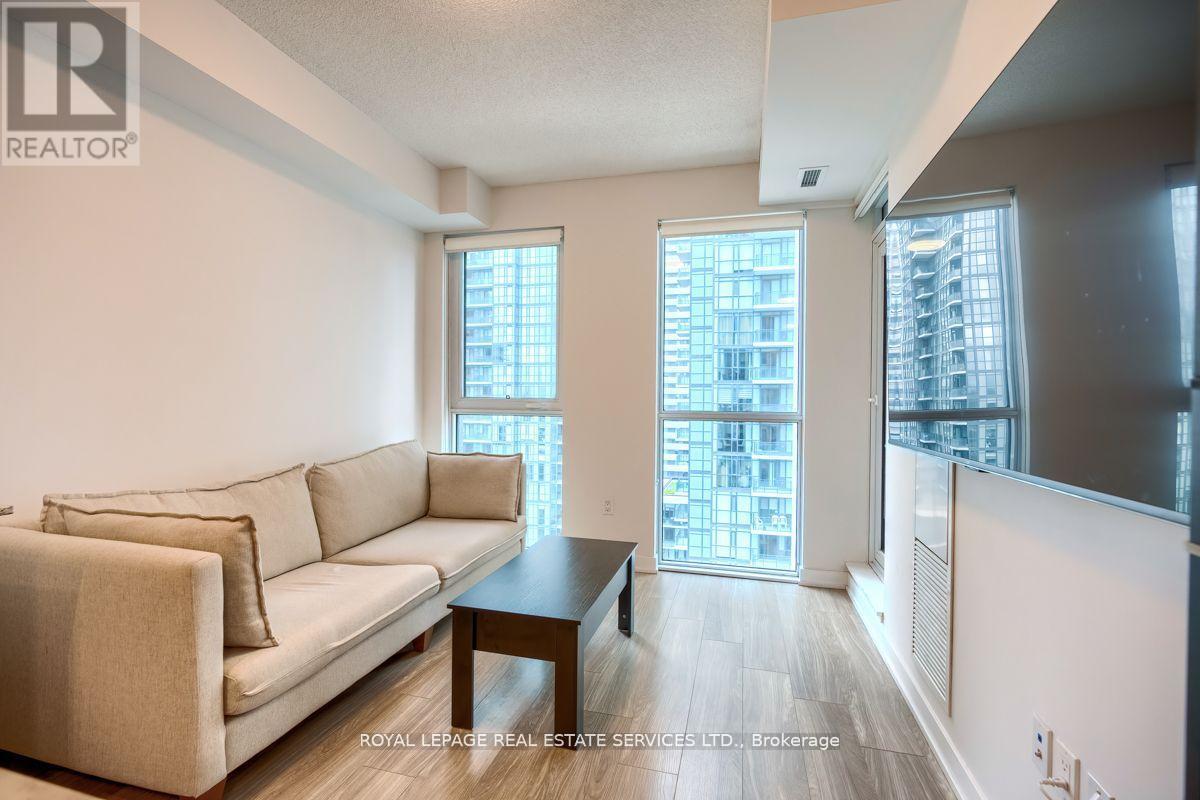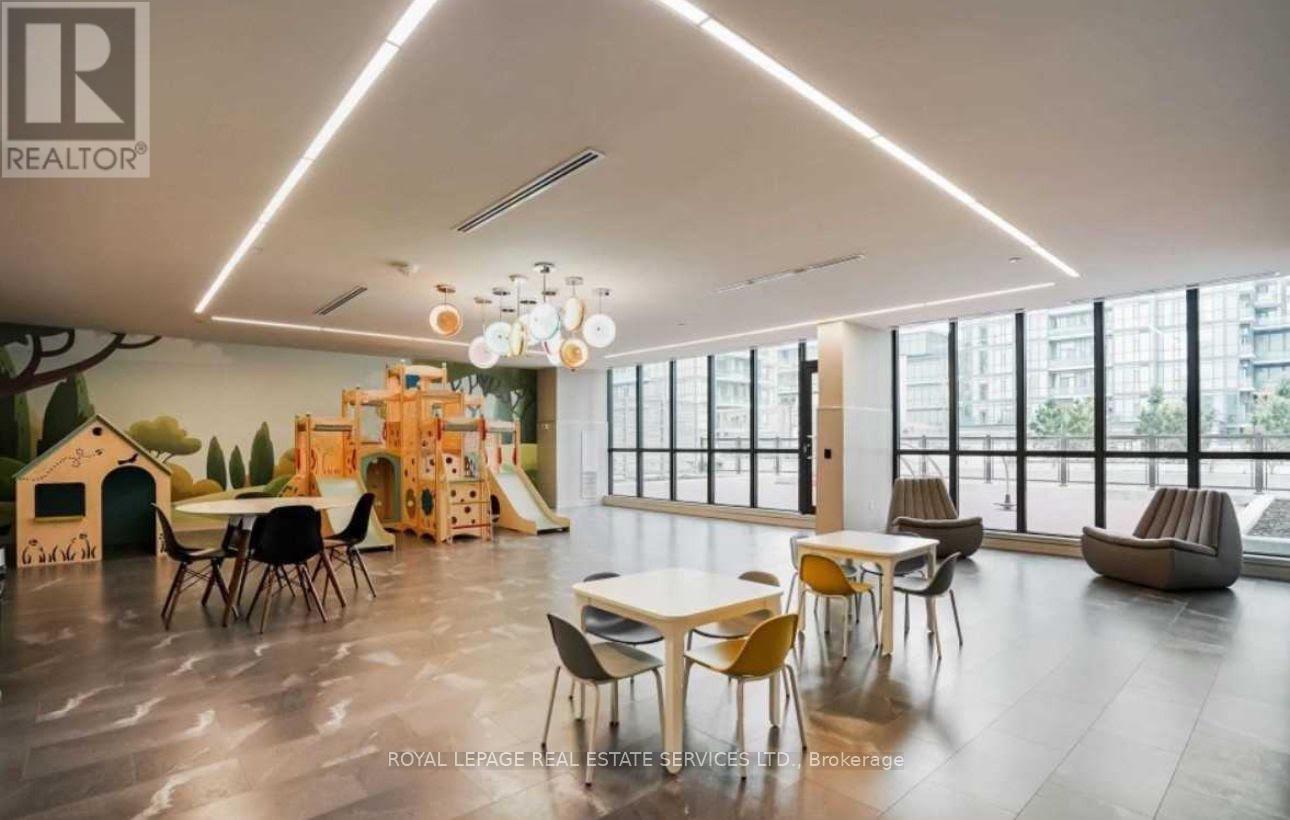1517 - 4055 Parkside Village Mississauga, Ontario L5B 0K8
$2,400 Monthly
Discover unparalleled living at unit 1517, 4055 Parkside Village Drive, located in the dynamic heart of Mississauga City Centre. This spacious 1+Den condo features soaring 9-foot ceilings, a sleek modern kitchen with stainless steel appliances, and luxurious granite countertops. Sunlight pours into the expansive living, dining, and bedrooms, creating a warm, inviting atmosphere. The versatile den can easily transform into a second bedroom or a home office. The primary bedroom impresses with floor-to-ceiling windows and a generous walk-in closet. Convenience is key with in-suite laundry and an included parking spot Elevate your lifestyle with top-tier amenities: BBQ area, concierge service, games room, guest suites, gym, media room, party room, and a rooftop deck. Situated just a short walk from Square One Shopping Centre, the central transit, and GO bus terminal, this location is perfect for urban dwellers. Plus, enjoy quick access to Trillium Hospital (9-minute drive) and Highway 403 **** EXTRAS **** Enjoy Living near Celebration square, Living Arts Centre, Art Gallery, Mississauga City Hall, Hazel McCallion Library, YMCA, Sheridan College. Seize this golden opportunity. (id:58043)
Property Details
| MLS® Number | W10202297 |
| Property Type | Single Family |
| Neigbourhood | City Centre |
| Community Name | City Centre |
| CommunityFeatures | Pet Restrictions |
| Features | Balcony |
| ParkingSpaceTotal | 1 |
Building
| BathroomTotal | 1 |
| BedroomsAboveGround | 1 |
| BedroomsBelowGround | 1 |
| BedroomsTotal | 2 |
| Appliances | Dishwasher, Dryer, Microwave, Refrigerator, Stove, Washer, Window Coverings |
| CoolingType | Central Air Conditioning |
| ExteriorFinish | Concrete |
| FlooringType | Laminate, Carpeted, Tile |
| HeatingFuel | Natural Gas |
| HeatingType | Forced Air |
| SizeInterior | 599.9954 - 698.9943 Sqft |
| Type | Apartment |
Parking
| Underground |
Land
| Acreage | No |
Rooms
| Level | Type | Length | Width | Dimensions |
|---|---|---|---|---|
| Main Level | Living Room | 5.47 m | 3.03 m | 5.47 m x 3.03 m |
| Main Level | Kitchen | 2.42 m | 2.42 m | 2.42 m x 2.42 m |
| Main Level | Primary Bedroom | 3.43 m | 3.04 m | 3.43 m x 3.04 m |
| Main Level | Den | 2.67 m | 1.81 m | 2.67 m x 1.81 m |
| Main Level | Dining Room | 5.47 m | 3.03 m | 5.47 m x 3.03 m |
| Main Level | Bathroom | Measurements not available |
Interested?
Contact us for more information
Mk Kestwal
Salesperson
2520 Eglinton Ave West #207c
Mississauga, Ontario L5M 0Y4




























