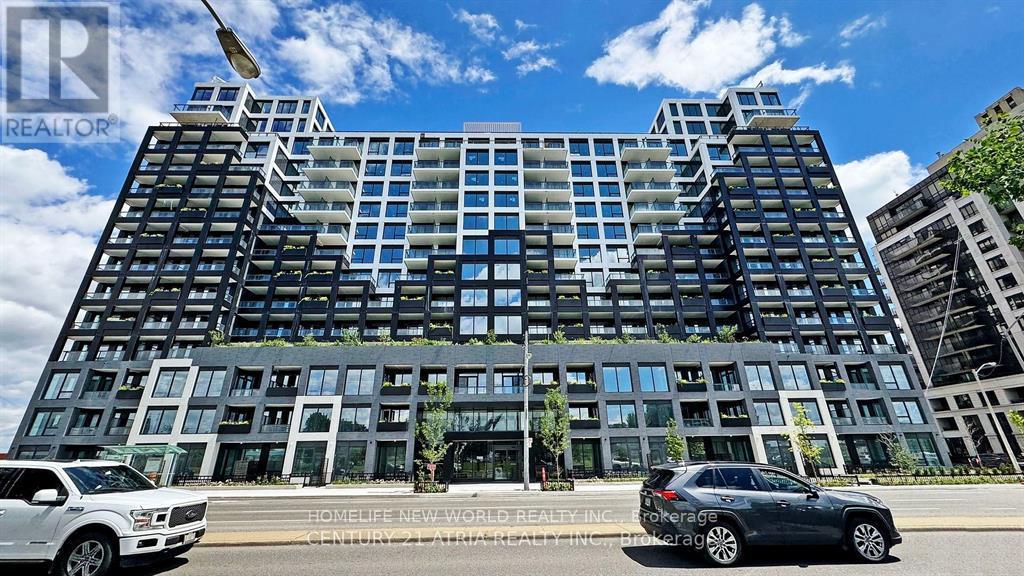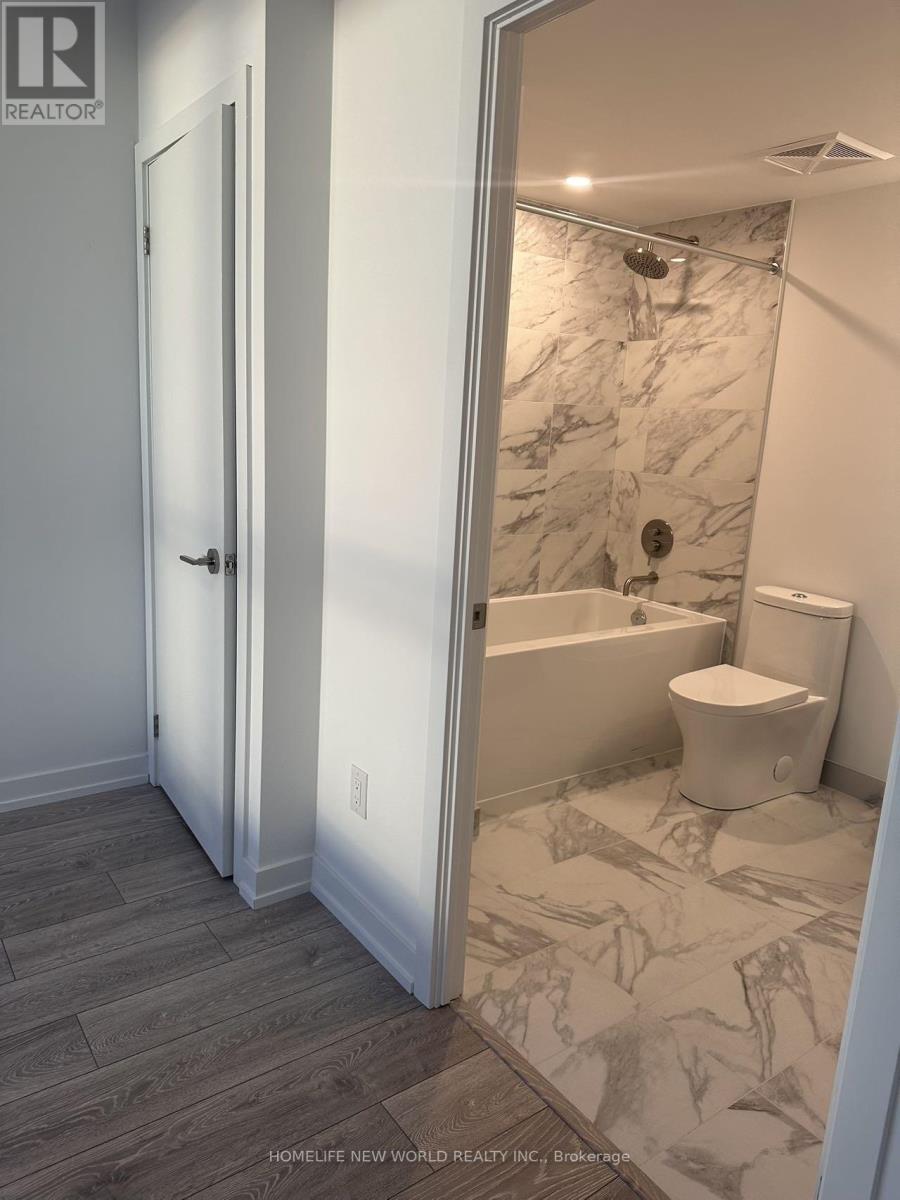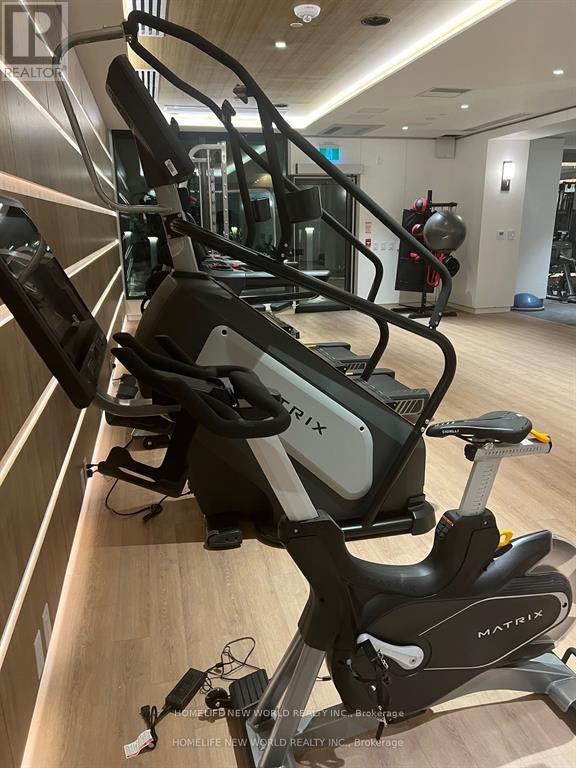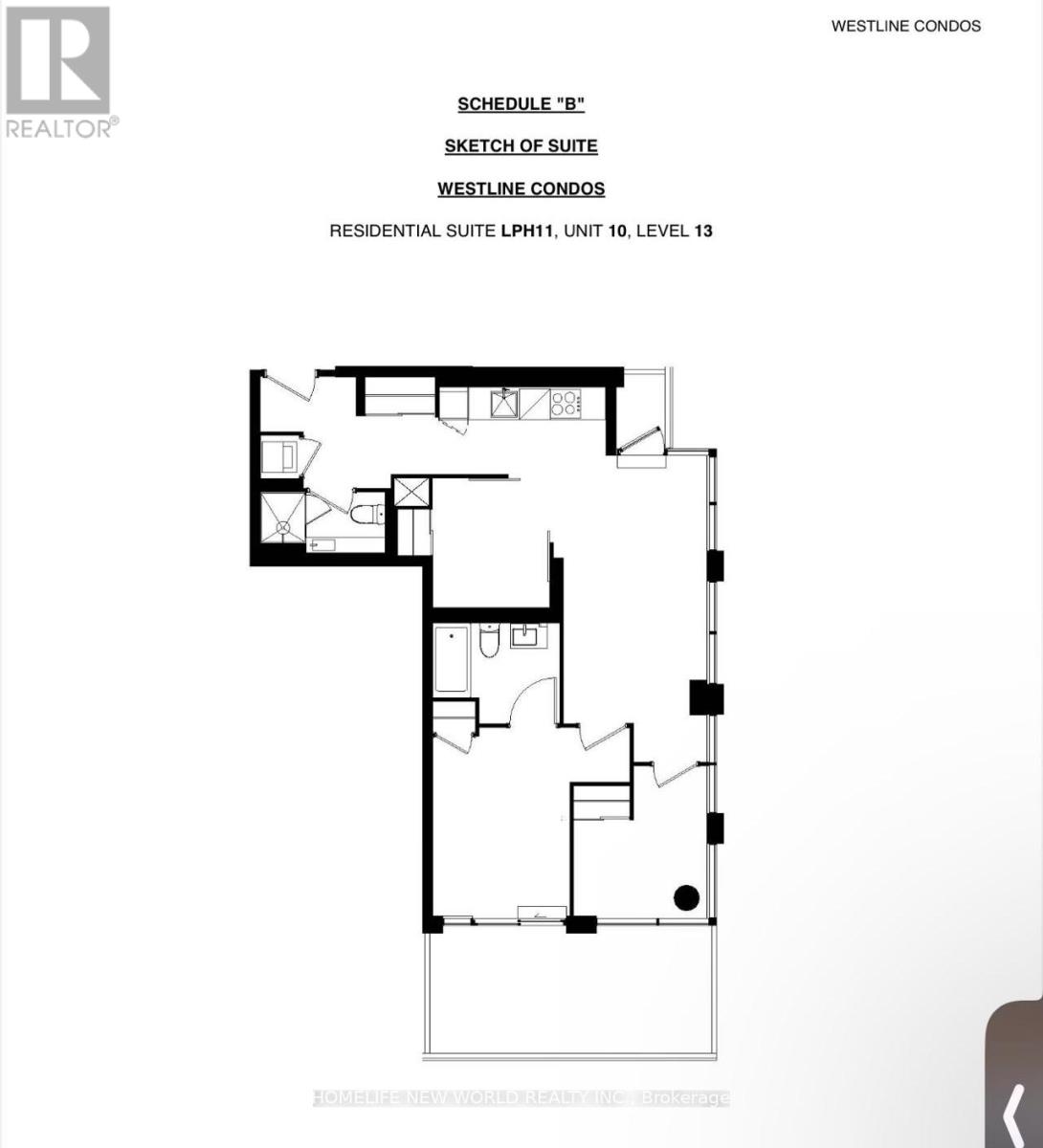Lph 11 - 1100 Sheppard Avenue W Toronto, Ontario M3K 0E4
$3,000 MonthlyMaintenance,
$730 Monthly
Maintenance,
$730 MonthlyPrime Location In North York! Work / School / Shopping / Entertainment District. WESTLINE Condo Development By CENTRECOURT! Spacious 2 Bedrooms plus 1 Den W/Balcony & 2 Full Bath! Den Can Be converted into 2nd Bedroom w/sliding doors & closet! Unobstructed South view W/Lot Of Sunlight! Laminate Floor All Through! 9 Feet Ceiling! Open concept modern Hollywood Style Kitchen W/Granite Countertop & backsplash, S/S B/I appliance & Large-Sink! Floor to ceiling windows all through the corner unit! 24Hr Concierge, Exercise Room & rock climbing, Pet Wash, Guest Suites, Party/Meeting Room, & Visitor Parking! Close to Hwy 401 & Allen Road, Dublin Heights Elementary and Middle School (GR. JK-08), William Lyon Mackenzie C.I. (GR. 09-12), Library, TTC, Sheppard West Subway, Yorkdale Shopping Centre, Costco, Home Depot, Michaels, Best Buy, LCBO, Beer Store, Starbucks, restaurant! ****** ONE UNDERGROUND EV PARKING INCLUDED (P1-61) ****** DEN has a closet & sliding doors ****** **** EXTRAS **** All Existing: Electrical Light Fixtures, S/S Electrical Cooktop, B/I Fridge, Stacked Front-load Washer & Front-load Dryer, B/I Dishwasher, S/S Kitchen Exhaust, S/S B/I Microwave, Smart Digital Thermoset, & Rain Shower Head! (id:58043)
Property Details
| MLS® Number | W11824404 |
| Property Type | Single Family |
| Community Name | York University Heights |
| AmenitiesNearBy | Park, Public Transit, Schools |
| CommunityFeatures | Pet Restrictions, Community Centre |
| Features | Balcony |
| ParkingSpaceTotal | 1 |
Building
| BathroomTotal | 2 |
| BedroomsAboveGround | 2 |
| BedroomsBelowGround | 1 |
| BedroomsTotal | 3 |
| Amenities | Security/concierge |
| Appliances | Intercom |
| CoolingType | Central Air Conditioning |
| ExteriorFinish | Concrete |
| FireProtection | Smoke Detectors, Security System |
| FlooringType | Laminate, Ceramic |
| HeatingFuel | Natural Gas |
| HeatingType | Forced Air |
| SizeInterior | 699.9943 - 798.9932 Sqft |
| Type | Apartment |
Parking
| Underground |
Land
| Acreage | No |
| LandAmenities | Park, Public Transit, Schools |
Rooms
| Level | Type | Length | Width | Dimensions |
|---|---|---|---|---|
| Main Level | Living Room | Measurements not available | ||
| Main Level | Dining Room | Measurements not available | ||
| Main Level | Kitchen | Measurements not available | ||
| Main Level | Primary Bedroom | Measurements not available | ||
| Main Level | Bedroom 2 | Measurements not available | ||
| Main Level | Den | Measurements not available | ||
| Main Level | Laundry Room | Measurements not available | ||
| Main Level | Foyer | Measurements not available |
Interested?
Contact us for more information
Hung Tat Terry Chan
Broker
201 Consumers Rd., Ste. 205
Toronto, Ontario M2J 4G8







































