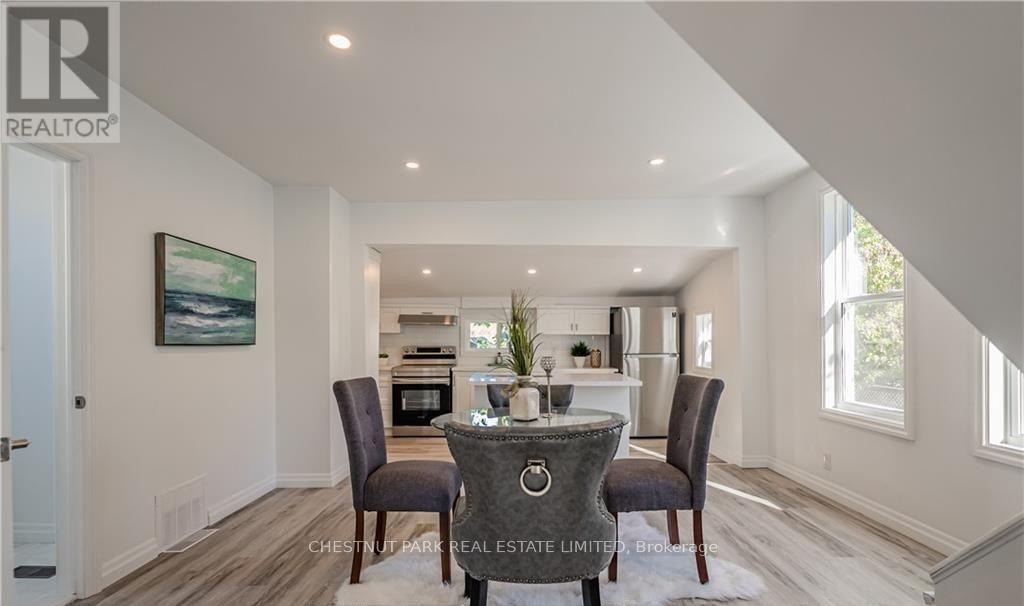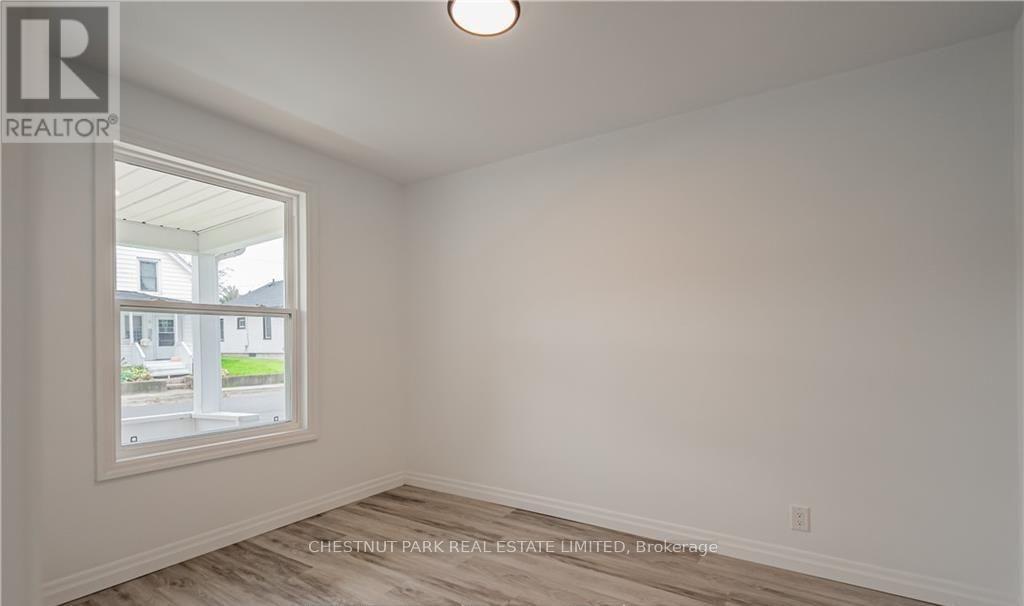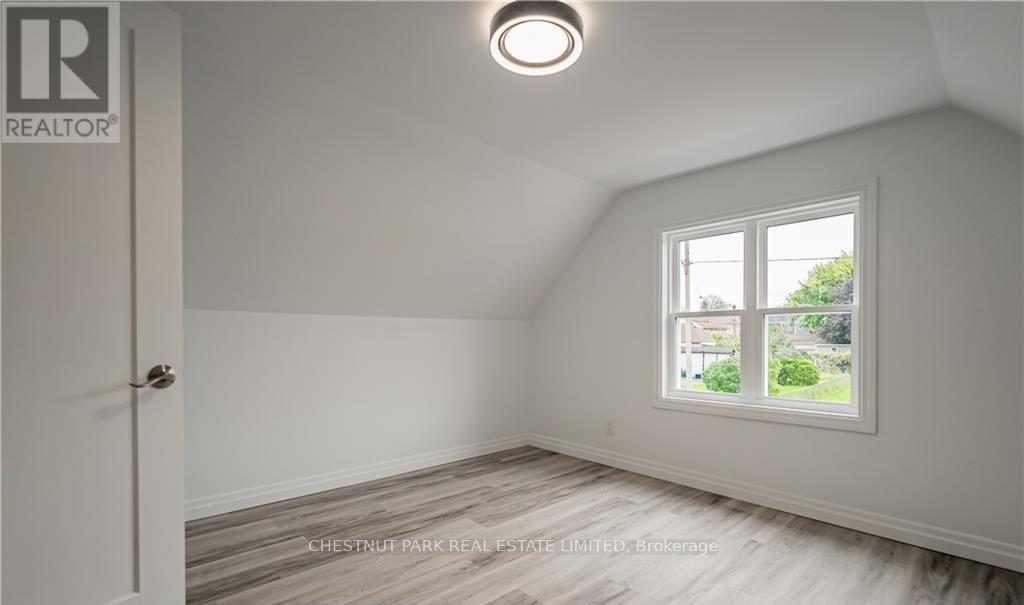52 Albert Street W Thorold, Ontario L2V 2G5
$2,200 Monthly
Welcome to 52 Albert Street West, a beautifully updated 1.5-storey single-family home situated in the heart of downtown Thorold. Seamlessly blending timeless charm with modern upgrades, this property is perfect for families and professionals alike. Fully renovated in 2021, it features a stylish kitchen with custom white cabinetry, sleek quartz countertops, a subway tile backsplash, stainless steel appliances, and a central island - ideal for cooking and entertaining. Additional upgrades include a contemporary four-piece bathroom, new windows, fresh paint, durable vinyl flooring, pot lights, and updated roof shingles. The main floor offers a convenient layout with one bedroom and the renovated bathroom, while the second level provides two additional bedrooms. A practical mudroom with extra storage leads to the backyard, and the unfinished exterior-access basement offers ample storage space. This move-in-ready home truly combines comfort, style, and functionality. **** EXTRAS **** Located close to all amenities including groceries, pharmacy, dining, highway and downtown. Approximately 5 kms from Brock University, so it's ideal for students, staff or faculty, and just a short drive, transit ride or cycle to campus. (id:58043)
Property Details
| MLS® Number | X10431375 |
| Property Type | Single Family |
| Community Name | 557 - Thorold Downtown |
| Features | In Suite Laundry |
| ParkingSpaceTotal | 1 |
Building
| BathroomTotal | 1 |
| BedroomsAboveGround | 3 |
| BedroomsTotal | 3 |
| Appliances | Dishwasher, Dryer, Refrigerator, Stove, Washer |
| BasementDevelopment | Unfinished |
| BasementType | N/a (unfinished) |
| ConstructionStyleAttachment | Detached |
| CoolingType | Central Air Conditioning |
| ExteriorFinish | Aluminum Siding |
| FlooringType | Laminate |
| FoundationType | Concrete |
| HeatingFuel | Natural Gas |
| HeatingType | Forced Air |
| StoriesTotal | 2 |
| Type | House |
| UtilityWater | Municipal Water |
Land
| Acreage | No |
| Sewer | Sanitary Sewer |
| SizeDepth | 66 Ft ,1 In |
| SizeFrontage | 35 Ft |
| SizeIrregular | 35 X 66.11 Ft |
| SizeTotalText | 35 X 66.11 Ft |
Rooms
| Level | Type | Length | Width | Dimensions |
|---|---|---|---|---|
| Second Level | Bedroom 2 | 3.81 m | 3.51 m | 3.81 m x 3.51 m |
| Second Level | Bedroom 3 | 4.22 m | 3.1 m | 4.22 m x 3.1 m |
| Main Level | Living Room | 3.51 m | 2.97 m | 3.51 m x 2.97 m |
| Main Level | Dining Room | 4.32 m | 3.99 m | 4.32 m x 3.99 m |
| Main Level | Kitchen | 5.21 m | 2.59 m | 5.21 m x 2.59 m |
| Main Level | Mud Room | 2.62 m | 1.4 m | 2.62 m x 1.4 m |
| Main Level | Bedroom | 3.51 m | 2.69 m | 3.51 m x 2.69 m |
Interested?
Contact us for more information
Susan Froese-Mchardy
Salesperson
Don Mchardy
Broker






















