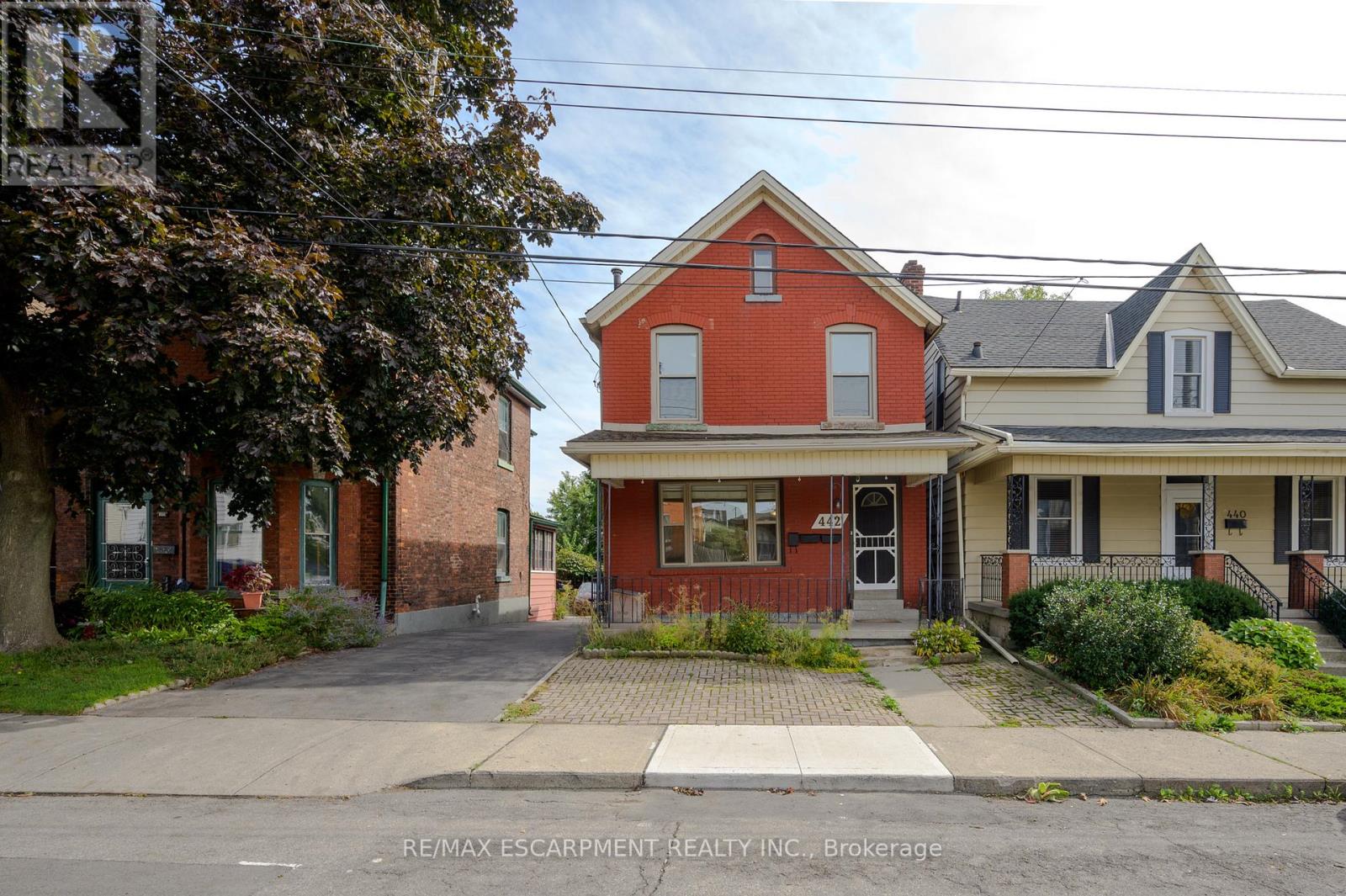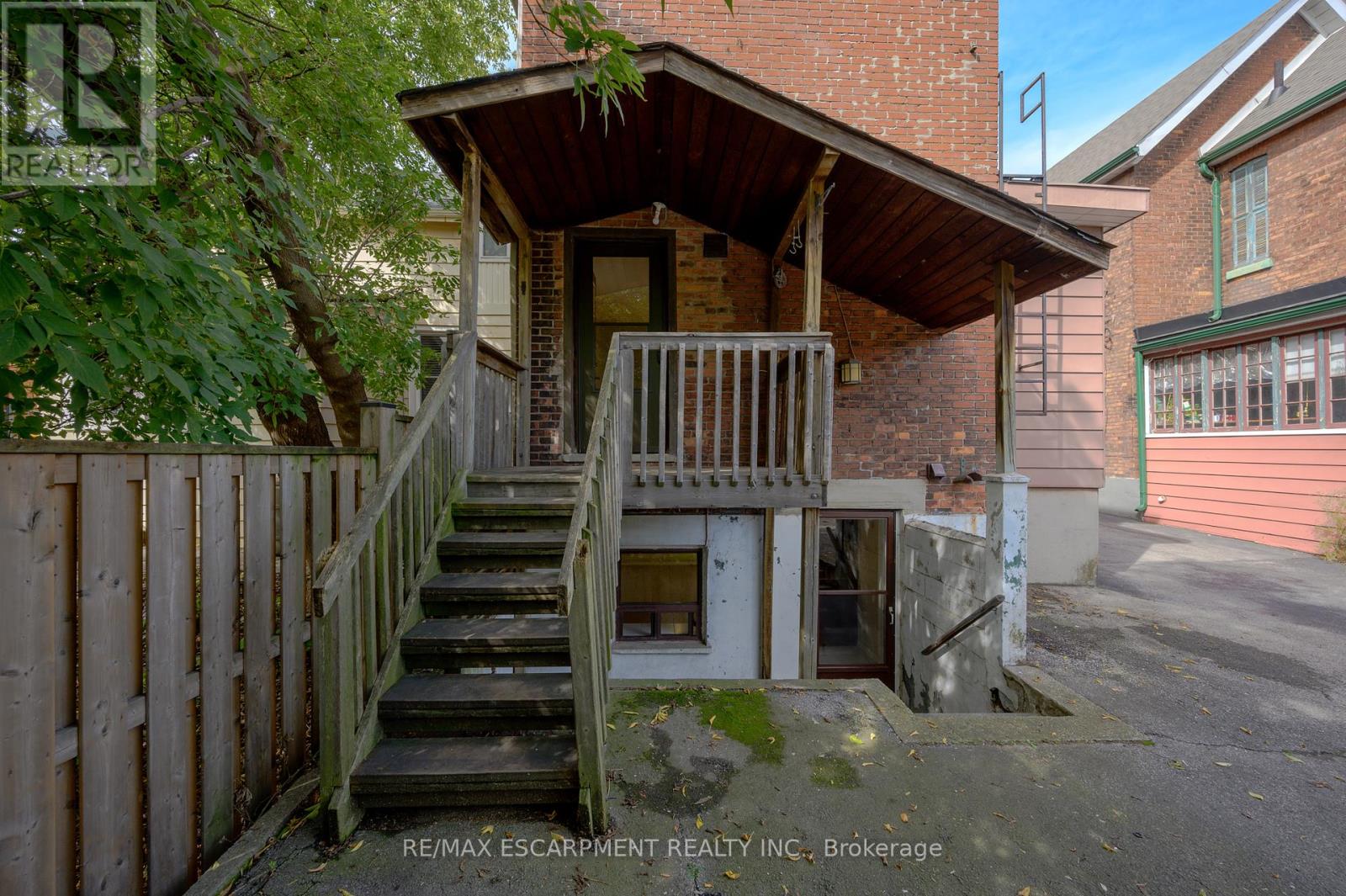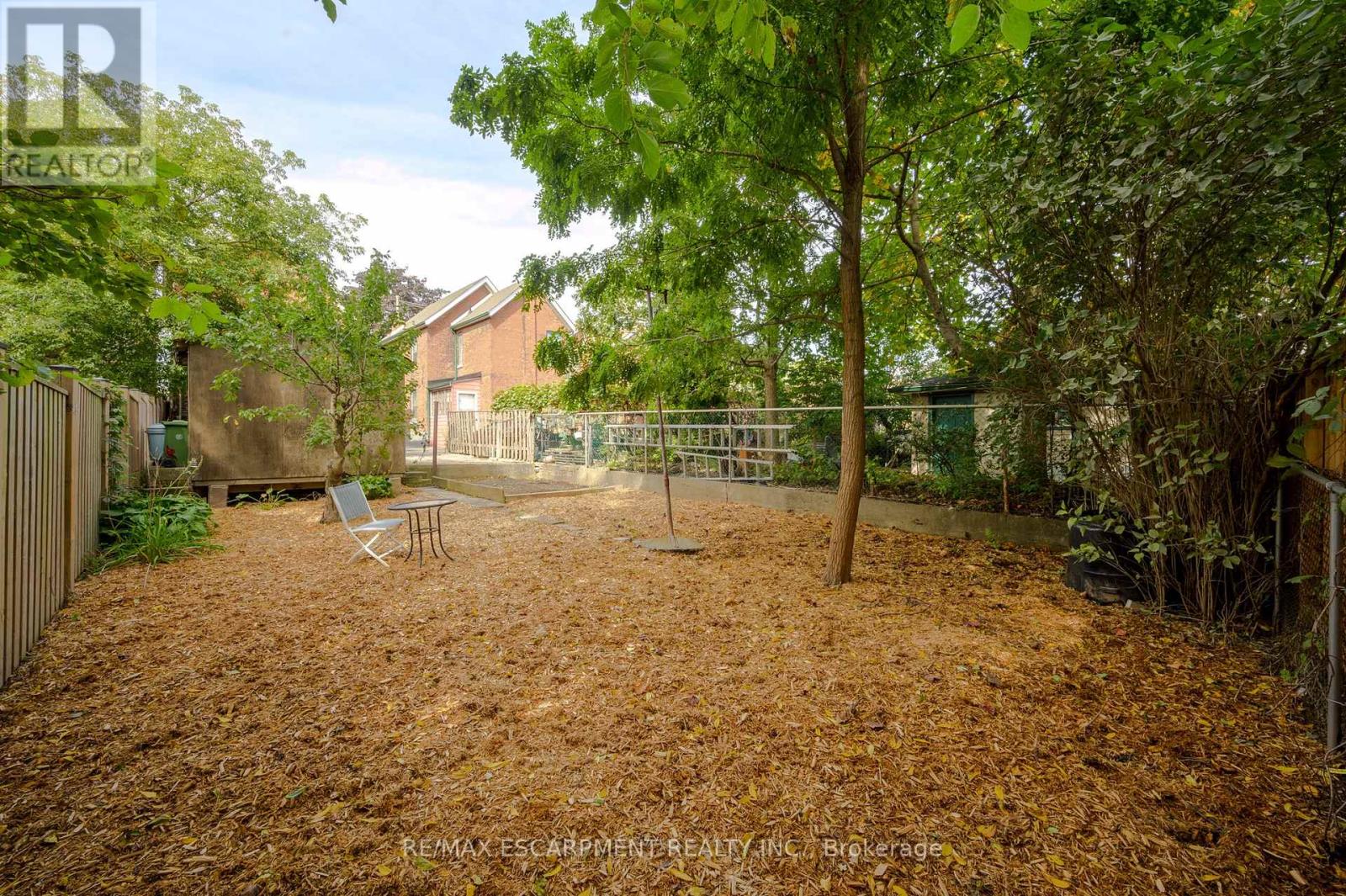Main - 442 Mary Street Hamilton, Ontario L8L 4W9
$1,900 Monthly
This charming and freshly updated 2-bedroom, 1-bathroom main floor apartment is available now in the sought-after North End of Hamilton. With approximately 720 square feet of living space, it offers a cozy yet functional layout perfect for professionals. The unit features six appliances, including new stainless-steel kitchen essentials, and has just been refreshed with new carpet throughout, adding warmth and comfort.Situated in a prime location, this rental is a 12-minute walk to the West Harbour GO Station and only 15 minutes from Hamilton General Hospital. McMaster University and the Childrens Hospital are just a short 15-minute drive away. Surrounded by schools, parks, and local amenities, this apartment offers convenience and accessibility in a family-friendly neighbourhood. Don't wait to secure this wonderful rental opportunity. (id:58043)
Property Details
| MLS® Number | X11824299 |
| Property Type | Single Family |
| Community Name | North End |
| Amenities Near By | Place Of Worship, Marina, Public Transit, Park, Schools, Hospital |
| Features | In Suite Laundry |
| Parking Space Total | 1 |
Building
| Bathroom Total | 1 |
| Bedrooms Above Ground | 2 |
| Bedrooms Total | 2 |
| Age | 100+ Years |
| Appliances | Dishwasher, Dryer, Microwave, Stove, Washer, Refrigerator |
| Basement Type | Full |
| Construction Style Attachment | Detached |
| Exterior Finish | Brick |
| Flooring Type | Tile, Carpeted |
| Foundation Type | Block |
| Heating Fuel | Natural Gas |
| Heating Type | Forced Air |
| Stories Total | 2 |
| Size Interior | 700 - 1,100 Ft2 |
| Type | House |
| Utility Water | Municipal Water |
Land
| Acreage | No |
| Land Amenities | Place Of Worship, Marina, Public Transit, Park, Schools, Hospital |
| Sewer | Sanitary Sewer |
| Size Depth | 130 Ft |
| Size Frontage | 27 Ft ,6 In |
| Size Irregular | 27.5 X 130 Ft |
| Size Total Text | 27.5 X 130 Ft|under 1/2 Acre |
Rooms
| Level | Type | Length | Width | Dimensions |
|---|---|---|---|---|
| Main Level | Primary Bedroom | 3.94 m | 3.61 m | 3.94 m x 3.61 m |
| Main Level | Bedroom 2 | 3.4 m | 2.39 m | 3.4 m x 2.39 m |
| Main Level | Bathroom | 3.61 m | 1.52 m | 3.61 m x 1.52 m |
| Main Level | Kitchen | 2.79 m | 4.01 m | 2.79 m x 4.01 m |
| Main Level | Living Room | 4.01 m | 2.82 m | 4.01 m x 2.82 m |
https://www.realtor.ca/real-estate/27703311/main-442-mary-street-hamilton-north-end-north-end
Contact Us
Contact us for more information
Joe Mcmahon
Salesperson
www.mcmahonrealestate.ca/
502 Brant St #1a
Burlington, Ontario L7R 2G4
(905) 631-8118
(905) 631-5445


































