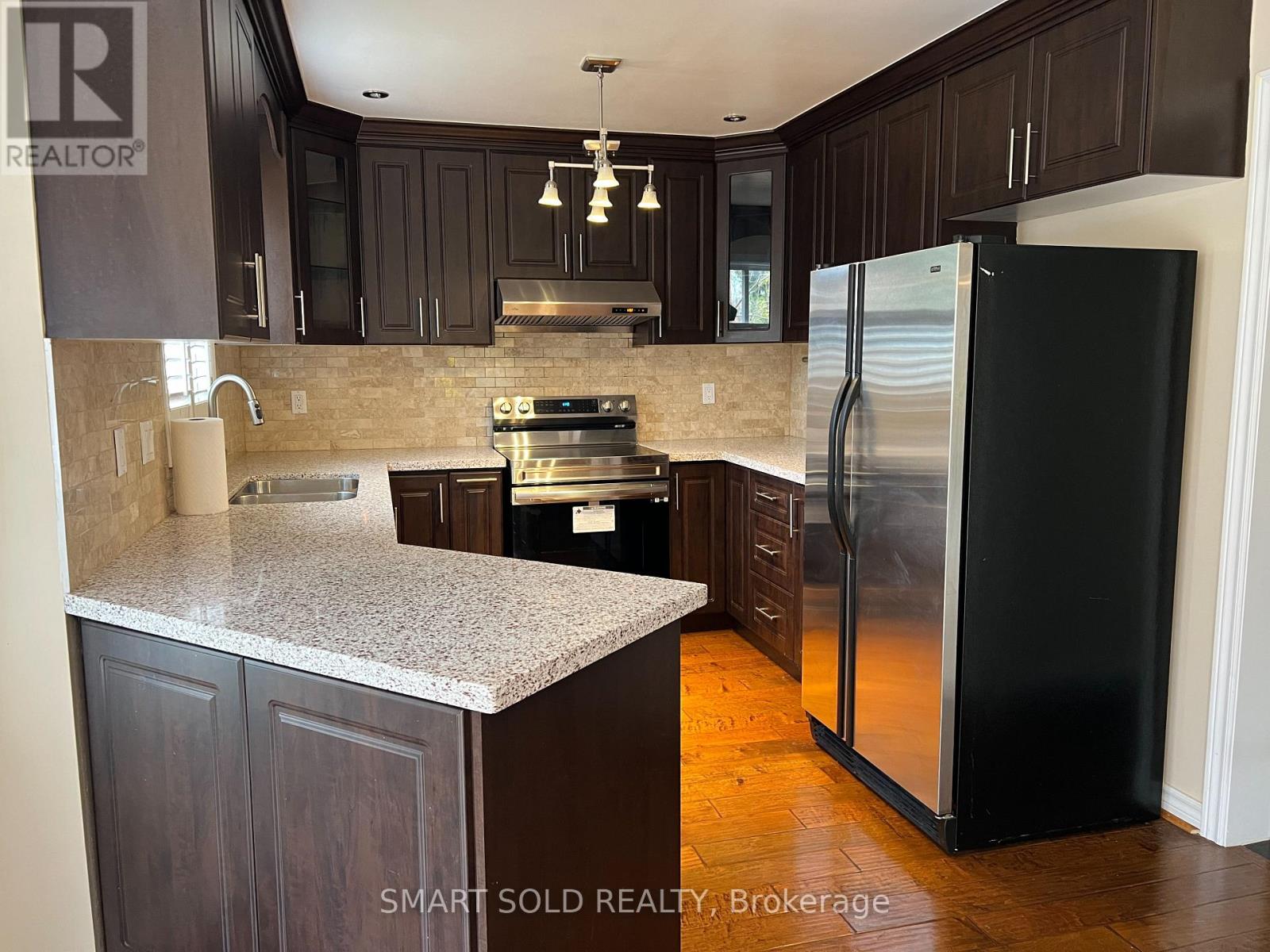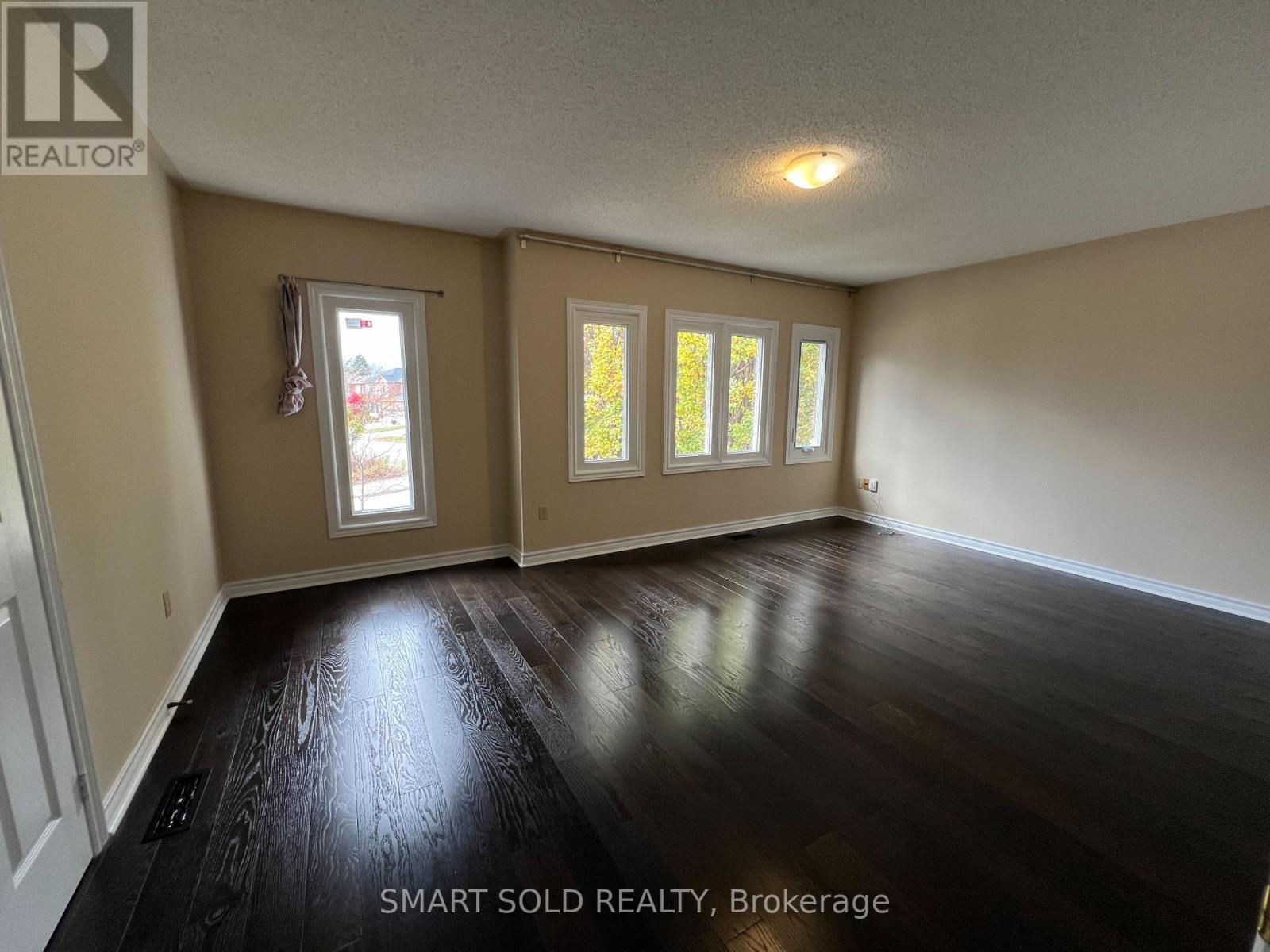152 Elderwood Trail Oakville, Ontario L6H 5W4
$4,900 Monthly
Situated in a tranquil Cul-de-sac in the highly sought after River Oaks community. With a total of 6 bedrooms and 3200 sqft above ground, it is a perfect house for a family. This house features a spacious family room with fireplace, and brand new stove in the kitchen with granite counter top and walk out to the deck. Luxurious primary bedroom with 5Pc Ensuite soaker tub and walk in closet, also features a spacious second master with 3Pc Ensuite. The fully finished basement features a bathroom and 2 additional bedrooms providing extra space for the family.Conveniently located near The QEW Highway 403/407 , Prestigious White Oaks Secondary School, Sheridan College, Go Bus terminal, Lions Valley Park and numerous other amenities. (id:58043)
Property Details
| MLS® Number | W10430997 |
| Property Type | Single Family |
| Community Name | River Oaks |
| ParkingSpaceTotal | 4 |
Building
| BathroomTotal | 5 |
| BedroomsAboveGround | 4 |
| BedroomsBelowGround | 2 |
| BedroomsTotal | 6 |
| Amenities | Fireplace(s) |
| Appliances | Water Heater, Dishwasher, Dryer, Garage Door Opener, Refrigerator, Stove, Washer |
| BasementDevelopment | Finished |
| BasementType | N/a (finished) |
| ConstructionStyleAttachment | Detached |
| CoolingType | Central Air Conditioning |
| ExteriorFinish | Brick |
| FireplacePresent | Yes |
| FlooringType | Hardwood |
| FoundationType | Unknown |
| HalfBathTotal | 1 |
| HeatingFuel | Natural Gas |
| HeatingType | Forced Air |
| StoriesTotal | 2 |
| SizeInterior | 2999.975 - 3499.9705 Sqft |
| Type | House |
| UtilityWater | Municipal Water |
Parking
| Attached Garage |
Land
| Acreage | No |
| Sewer | Sanitary Sewer |
Rooms
| Level | Type | Length | Width | Dimensions |
|---|---|---|---|---|
| Second Level | Primary Bedroom | 6.96 m | 4.99 m | 6.96 m x 4.99 m |
| Second Level | Bedroom 2 | 5.51 m | 3.66 m | 5.51 m x 3.66 m |
| Second Level | Bedroom 3 | 3.96 m | 3.66 m | 3.96 m x 3.66 m |
| Second Level | Bedroom 4 | 5.28 m | 3.66 m | 5.28 m x 3.66 m |
| Basement | Bedroom | 3.62 m | 3.5 m | 3.62 m x 3.5 m |
| Main Level | Living Room | 4.88 m | 3.45 m | 4.88 m x 3.45 m |
| Main Level | Dining Room | 3.91 m | 3.35 m | 3.91 m x 3.35 m |
| Main Level | Kitchen | 2.9 m | 2.82 m | 2.9 m x 2.82 m |
| Main Level | Eating Area | 4.29 m | 3.71 m | 4.29 m x 3.71 m |
| Main Level | Family Room | 5.44 m | 3.45 m | 5.44 m x 3.45 m |
| Main Level | Office | 3.45 m | 3.34 m | 3.45 m x 3.34 m |
https://www.realtor.ca/real-estate/27666623/152-elderwood-trail-oakville-river-oaks-river-oaks
Interested?
Contact us for more information
Linda Huang
Salesperson
275 Renfrew Dr Unit 209
Markham, Ontario L3R 0C8

















