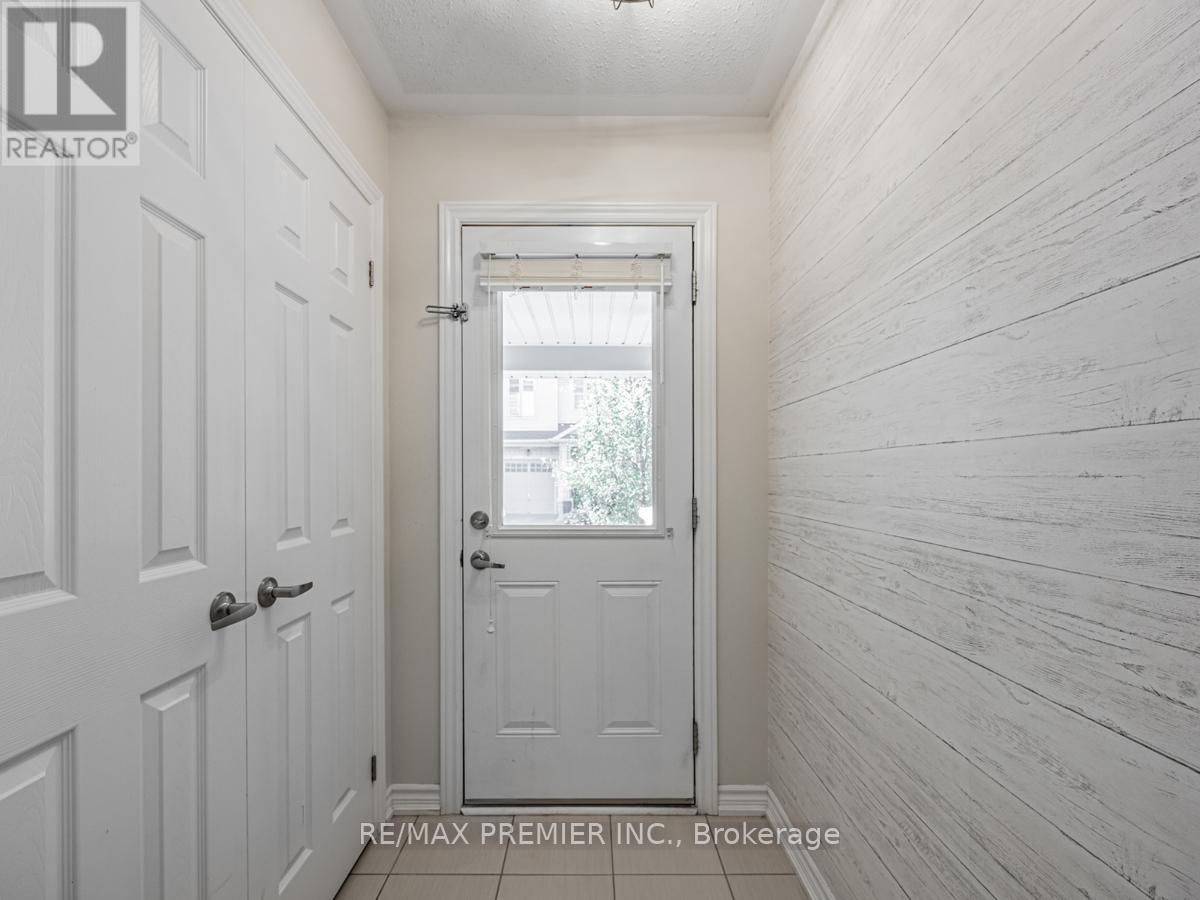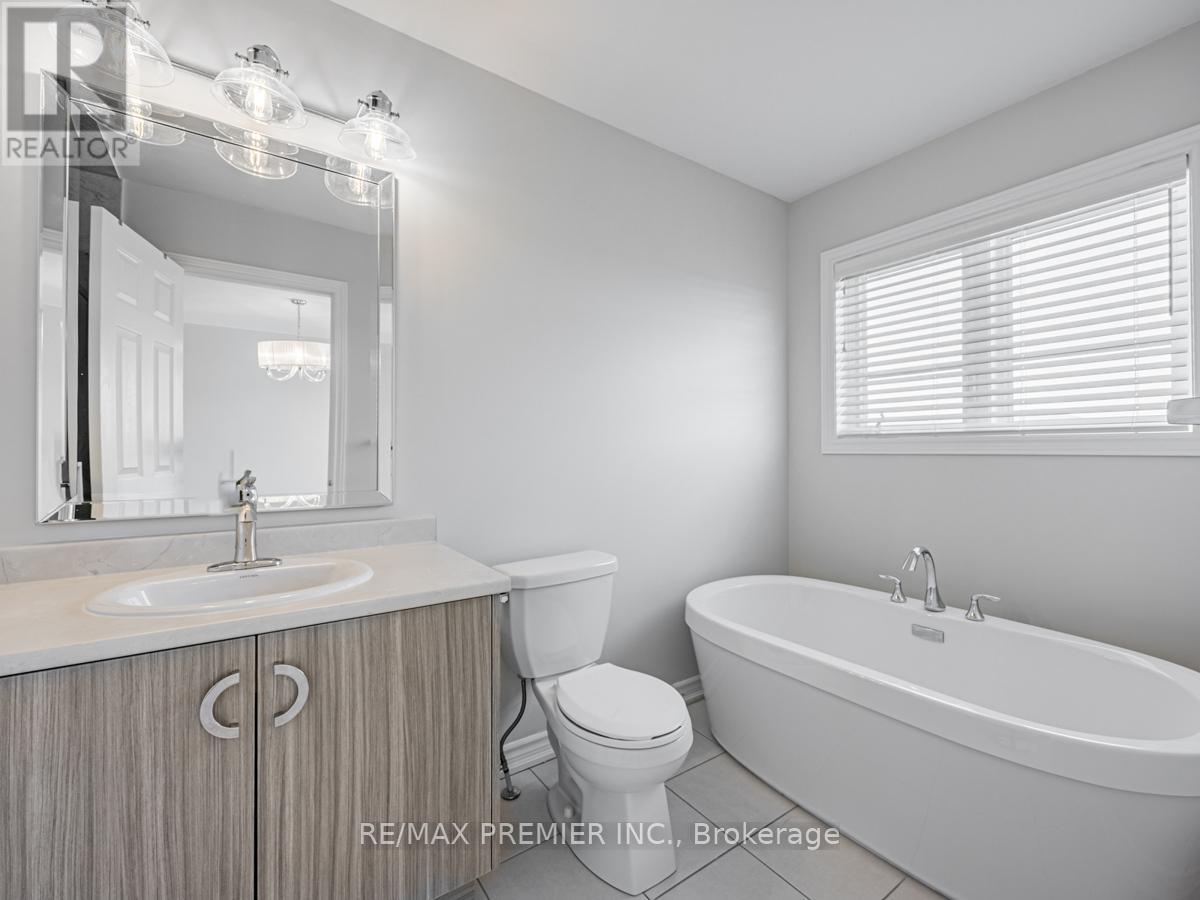14 Westbury Way Whitby, Ontario L1M 0L9
$2,950 Monthly
Bright And Spacious Townhouse in a great area. 3 Floors Provide Ample Nature Light Throughout. Convenient Main Floor Living Room. Chefs Kitchen With Granite Counter Tops And Breakfast Bar With Walkout To Large Terrace To Enjoy Your Morning Coffee On. Cozy Family Room With Gleaming Hardwood Floors. Primary bedroom with walk-in Closet And Ensuite With Soaker Tub. Recent upgrades include all lighting, built-ins on both sides of the fireplace, upgraded vanity in 2nd floor powder room,wall-paper accent walls in the family room and additional storage space in the kitchen. 2 total parking spots-1 driveway and 1 garage. Located Minutes To High School, Shopping And Restaurants. 5 Minute Drive To Highway 412 (id:58043)
Property Details
| MLS® Number | E11880973 |
| Property Type | Single Family |
| Community Name | Brooklin |
| ParkingSpaceTotal | 2 |
Building
| BathroomTotal | 4 |
| BedroomsAboveGround | 3 |
| BedroomsTotal | 3 |
| Appliances | Dishwasher, Dryer, Refrigerator, Stove, Washer, Window Coverings |
| BasementDevelopment | Unfinished |
| BasementType | N/a (unfinished) |
| ConstructionStyleAttachment | Attached |
| CoolingType | Central Air Conditioning |
| ExteriorFinish | Brick, Vinyl Siding |
| FireplacePresent | Yes |
| FlooringType | Carpeted, Ceramic, Hardwood |
| FoundationType | Poured Concrete |
| HalfBathTotal | 2 |
| HeatingFuel | Natural Gas |
| HeatingType | Forced Air |
| StoriesTotal | 3 |
| Type | Row / Townhouse |
| UtilityWater | Municipal Water |
Parking
| Garage |
Land
| Acreage | No |
| Sewer | Sanitary Sewer |
| SizeDepth | 81 Ft |
| SizeFrontage | 18 Ft |
| SizeIrregular | 18.06 X 81.01 Ft |
| SizeTotalText | 18.06 X 81.01 Ft |
Rooms
| Level | Type | Length | Width | Dimensions |
|---|---|---|---|---|
| Second Level | Kitchen | 3.9 m | 2.6 m | 3.9 m x 2.6 m |
| Second Level | Eating Area | 4.4 m | 2.7 m | 4.4 m x 2.7 m |
| Second Level | Living Room | 5.3 m | 3.8 m | 5.3 m x 3.8 m |
| Third Level | Primary Bedroom | 3.8 m | 3.48 m | 3.8 m x 3.48 m |
| Third Level | Bedroom 2 | 3.54 m | 2.74 m | 3.54 m x 2.74 m |
| Third Level | Bedroom 3 | 3.54 m | 2.44 m | 3.54 m x 2.44 m |
| Ground Level | Family Room | 5.3 m | 3.8 m | 5.3 m x 3.8 m |
https://www.realtor.ca/real-estate/27708647/14-westbury-way-whitby-brooklin-brooklin
Interested?
Contact us for more information
Jason Saxe
Broker
9100 Jane St Bldg L #77
Vaughan, Ontario L4K 0A4

































