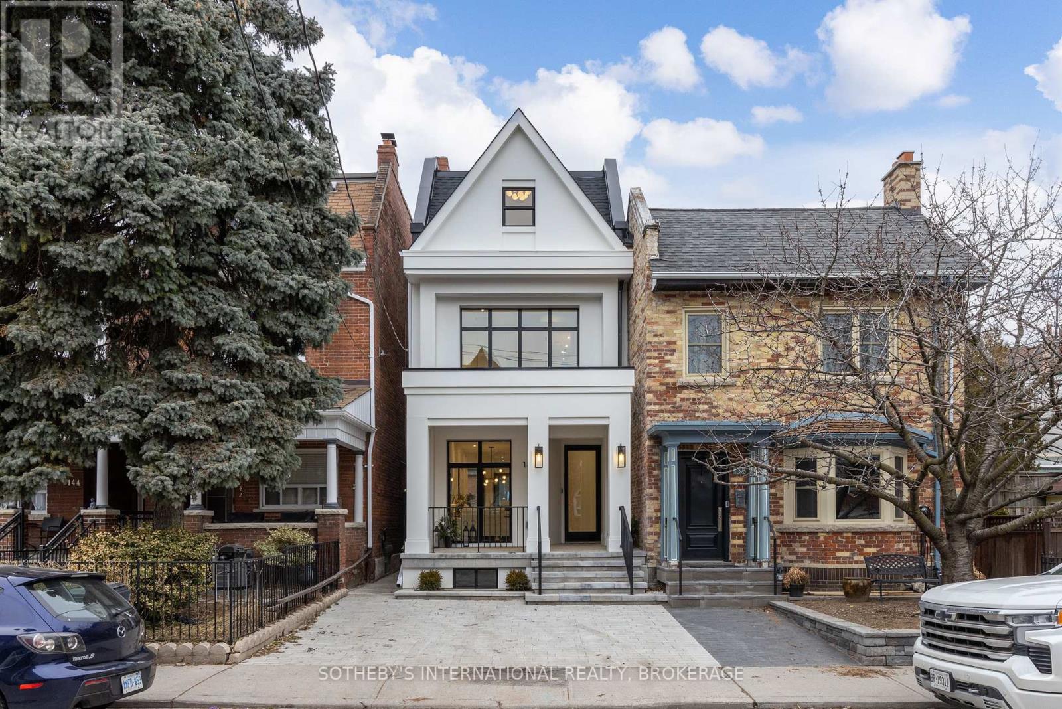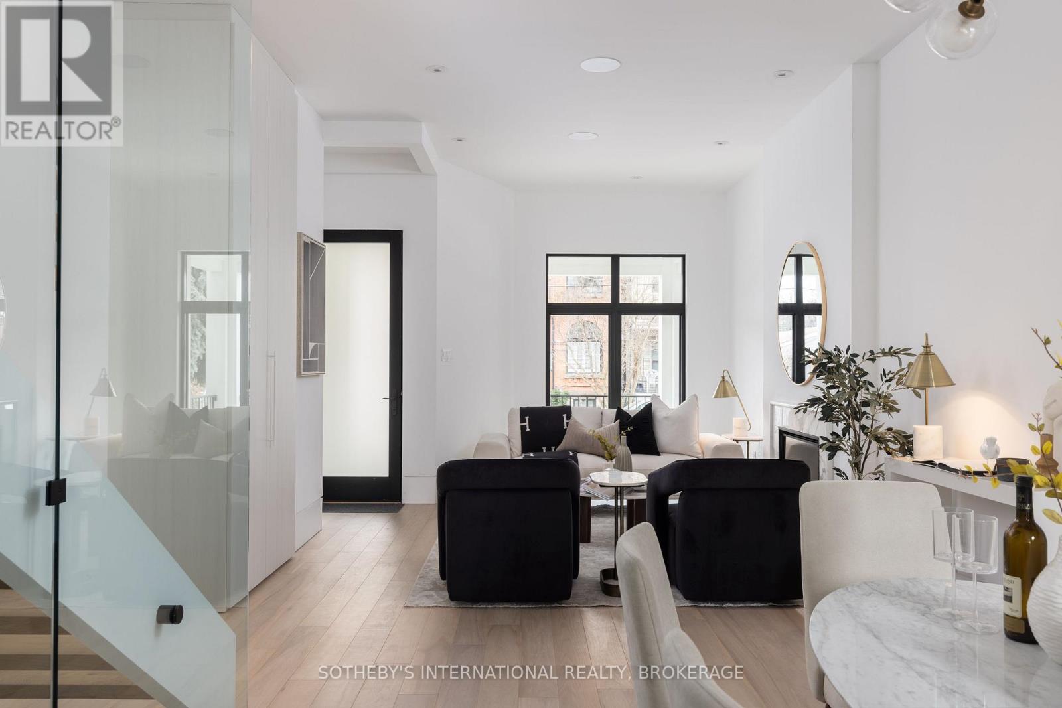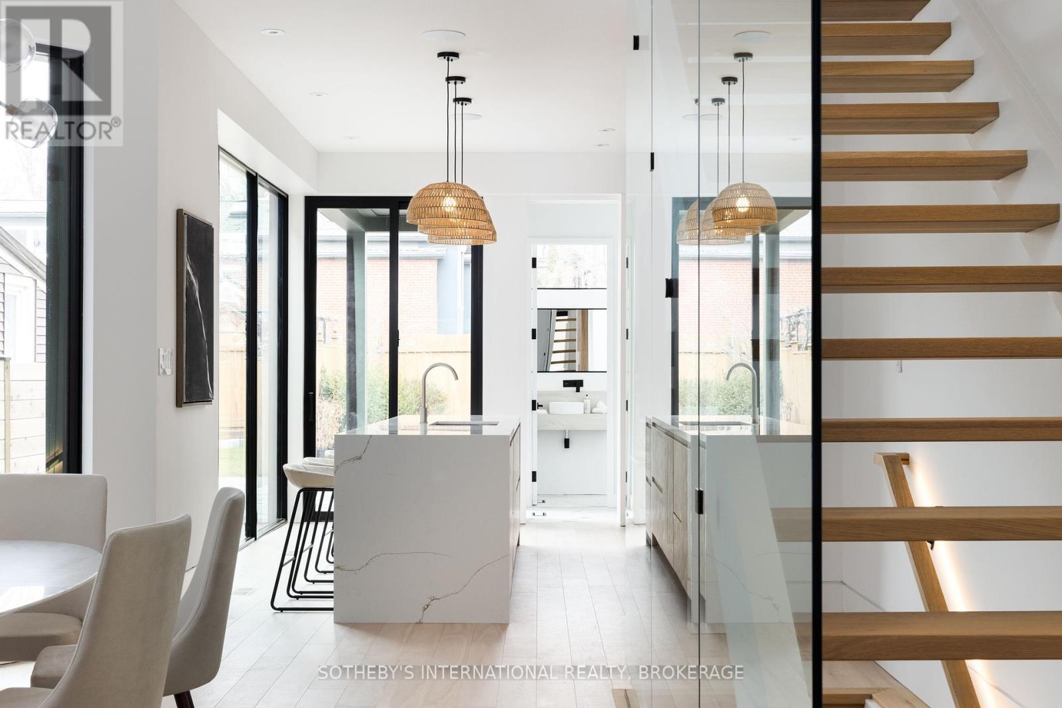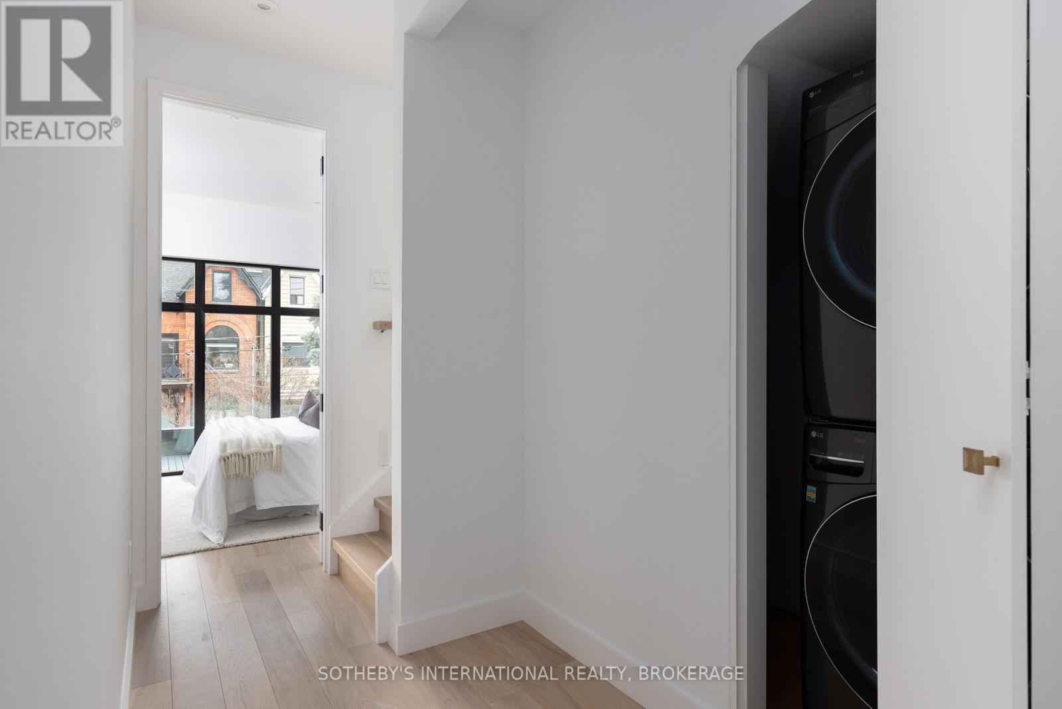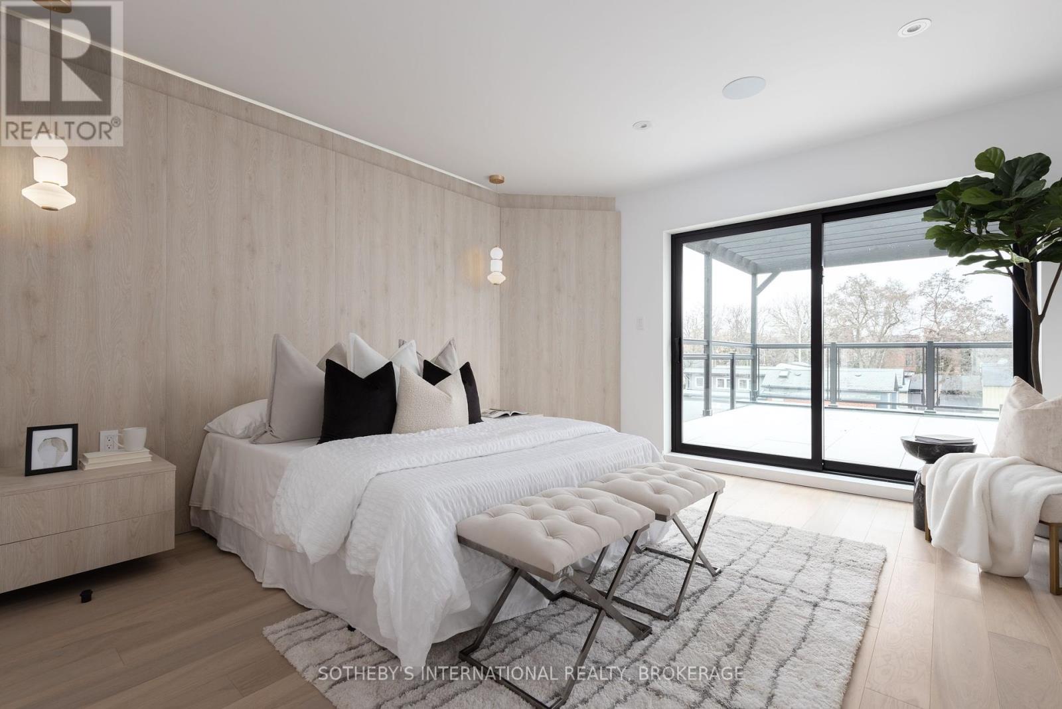140 Harrison Street Toronto, Ontario M6J 2A4
$15,000 Monthly
Lease this fully furnished, 3-storey home at 140 Harrison Street! Enjoy the revamped exterior with light stucco, onyx finishes, and oversized fixtures. Inside, experience extravagant finishes, floor-to-ceiling windows, engineered hardwood floors, and a sleek kitchen with a quartz 11' island. The open concept extends to the redesigned private yard. The second level has 2 bedrooms, 2 baths, laundry, and an office. The third-floor primary suite includes a private terrace and spa-like ensuite. The lower level features a second living room, utility room, large bedroom, and fifth bathroom. Upgrades include new electrical, plumbing, HVAC, and more. Lease term is for 1 year, but Landlords are open to short term lease at a premium. Home comes furnished. Tenants are responsible for all utilities. **** EXTRAS **** Staging furniture was utilized for visual representation in photos. The home comes furnished with a different set of furniture. Tenant responsible for all utilities and upkeep of the property. No smoking or pets allowed. (id:58043)
Property Details
| MLS® Number | C10891302 |
| Property Type | Single Family |
| Community Name | Trinity-Bellwoods |
| ParkingSpaceTotal | 1 |
Building
| BathroomTotal | 4 |
| BedroomsAboveGround | 3 |
| BedroomsBelowGround | 1 |
| BedroomsTotal | 4 |
| Amenities | Fireplace(s) |
| Appliances | Oven - Built-in, Dishwasher, Dryer, Freezer, Range, Refrigerator, Stove, Washer |
| BasementDevelopment | Finished |
| BasementType | Full (finished) |
| ConstructionStyleAttachment | Detached |
| CoolingType | Central Air Conditioning |
| ExteriorFinish | Stucco |
| FoundationType | Block |
| HalfBathTotal | 1 |
| HeatingFuel | Natural Gas |
| HeatingType | Forced Air |
| StoriesTotal | 3 |
| SizeInterior | 2999.975 - 3499.9705 Sqft |
| Type | House |
| UtilityWater | Municipal Water |
Land
| Acreage | No |
| Sewer | Sanitary Sewer |
| SizeDepth | 115 Ft |
| SizeFrontage | 17 Ft ,9 In |
| SizeIrregular | 17.8 X 115 Ft |
| SizeTotalText | 17.8 X 115 Ft|under 1/2 Acre |
Rooms
| Level | Type | Length | Width | Dimensions |
|---|---|---|---|---|
| Second Level | Bedroom | 3.23 m | 4.19 m | 3.23 m x 4.19 m |
| Second Level | Bedroom | 4.5 m | 3.28 m | 4.5 m x 3.28 m |
| Third Level | Primary Bedroom | 4.11 m | 4.17 m | 4.11 m x 4.17 m |
| Third Level | Other | 4.04 m | 4.22 m | 4.04 m x 4.22 m |
| Basement | Utility Room | 0.99 m | 2.51 m | 0.99 m x 2.51 m |
| Basement | Recreational, Games Room | 3.84 m | 6.88 m | 3.84 m x 6.88 m |
| Basement | Bedroom | 2.9 m | 5.49 m | 2.9 m x 5.49 m |
| Main Level | Living Room | 4.17 m | 5.89 m | 4.17 m x 5.89 m |
| Main Level | Dining Room | 4.17 m | 5.18 m | 4.17 m x 5.18 m |
| Main Level | Kitchen | 3.53 m | 4.88 m | 3.53 m x 4.88 m |
Interested?
Contact us for more information
Ali Booth
Salesperson
14 Queen Street, Unit 4
Niagara On The Lake, Ontario L0S 1J0


