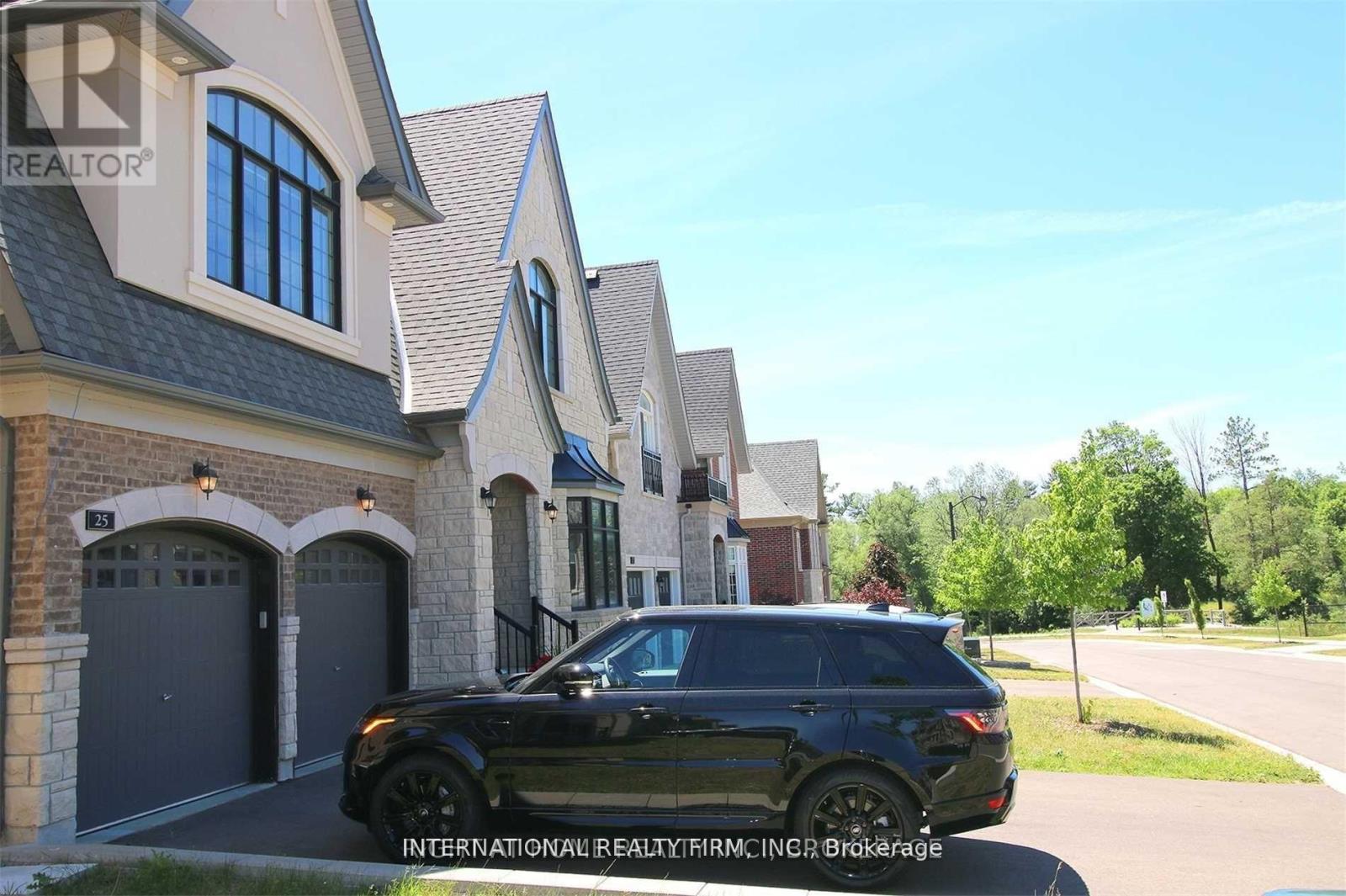25 Fanning Mills Circle Vaughan, Ontario L6A 4Y9
$5,350 Monthly
Luxurious Home In Upper West Side Community, Approx 4500 Sf of Living Space!. 4+1Br+ 5 Baths.Open Concept & Functional Layout. Upgraded Hardwood Floors Throughout on Ground and Second. Large Master Br W/Oversized Ensuite/Huge W/I Closet.10""Ft Custom Ceiling Main Floor, 9"" Ft on 2nd Floor. Spacious Kitchen With Large W/I Pantry. Contemporary Potlight, Crown Mouldings, Coffered Ceiling On Main Floor. 2 Garage Parking Spots, No Side Walk, Walk-to-Trail, Steps To Park,Top Ranking Schools.Shopping Malls ,French Immersion School. S/S Appliances, Gas Cooktopp, Fridge, Freezer,Dishwasher, Larger Washer/ Dryer. Central Vacuum System (id:58043)
Property Details
| MLS® Number | N11893011 |
| Property Type | Single Family |
| Neigbourhood | Patterson |
| Community Name | Patterson |
| ParkingSpaceTotal | 4 |
Building
| BathroomTotal | 5 |
| BedroomsAboveGround | 4 |
| BedroomsTotal | 4 |
| BasementFeatures | Walk Out |
| BasementType | N/a |
| ConstructionStatus | Insulation Upgraded |
| ConstructionStyleAttachment | Detached |
| CoolingType | Central Air Conditioning |
| ExteriorFinish | Brick, Stone |
| FireplacePresent | Yes |
| FlooringType | Hardwood |
| FoundationType | Poured Concrete |
| HalfBathTotal | 1 |
| HeatingFuel | Natural Gas |
| HeatingType | Forced Air |
| StoriesTotal | 2 |
| SizeInterior | 3499.9705 - 4999.958 Sqft |
| Type | House |
| UtilityWater | Municipal Water |
Parking
| Attached Garage |
Land
| Acreage | No |
| SizeDepth | 110 Ft |
| SizeFrontage | 50 Ft |
| SizeIrregular | 50 X 110 Ft |
| SizeTotalText | 50 X 110 Ft |
Rooms
| Level | Type | Length | Width | Dimensions |
|---|---|---|---|---|
| Second Level | Exercise Room | 3.26 m | 4.85 m | 3.26 m x 4.85 m |
| Second Level | Library | 3.94 m | 3.79 m | 3.94 m x 3.79 m |
| Second Level | Primary Bedroom | 4.7 m | 5.45 m | 4.7 m x 5.45 m |
| Second Level | Bedroom 2 | 4.7 m | 5.15 m | 4.7 m x 5.15 m |
| Second Level | Bedroom 3 | 5.76 m | 4.85 m | 5.76 m x 4.85 m |
| Second Level | Bedroom 4 | 3.64 m | 4.25 m | 3.64 m x 4.25 m |
| Main Level | Family Room | 4.85 m | 5.45 m | 4.85 m x 5.45 m |
| Main Level | Eating Area | 3.94 m | 6.06 m | 3.94 m x 6.06 m |
| Main Level | Kitchen | 4.24 m | 5.45 m | 4.24 m x 5.45 m |
| Main Level | Dining Room | 4.06 m | 5.3 m | 4.06 m x 5.3 m |
https://www.realtor.ca/real-estate/27738117/25-fanning-mills-circle-vaughan-patterson-patterson
Interested?
Contact us for more information
Iraj Mehrnia
Salesperson
2 Sheppard Avenue East, 20th Floor
Toronto, Ontario M2N 5Y7






















