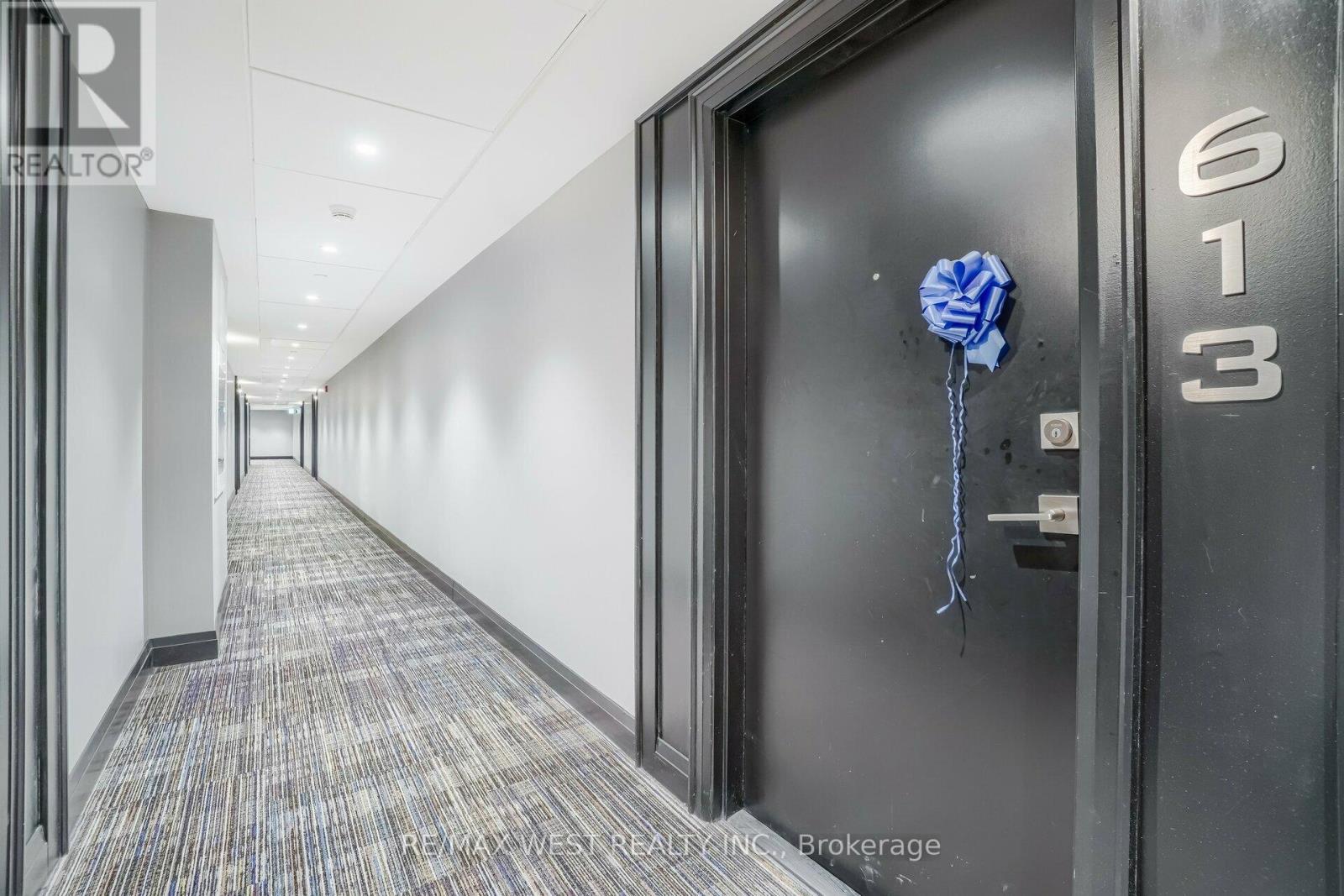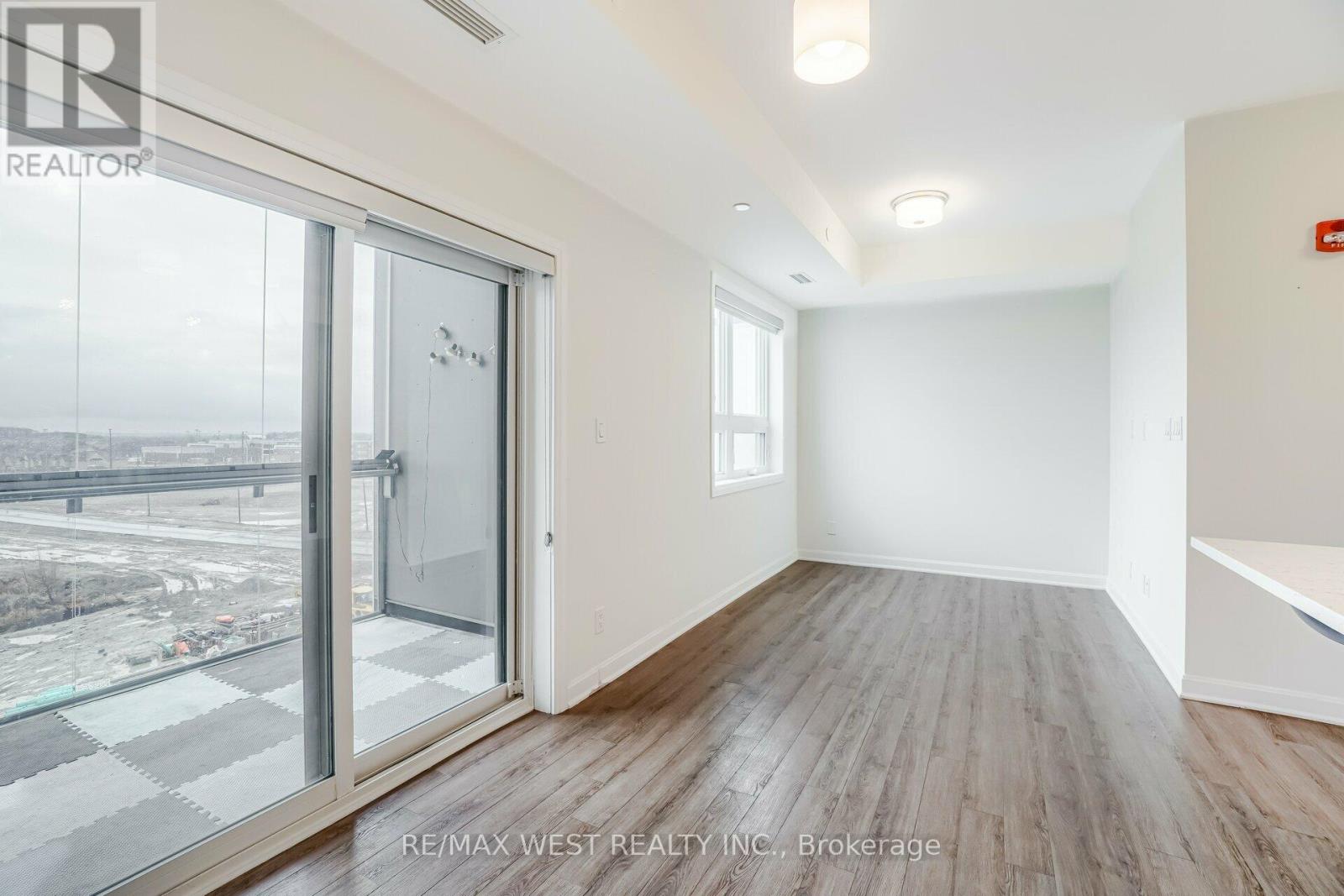613 - 200 Lagerfeld Drive Brampton, Ontario L7A 5G8
$2,650 Monthly
Welcome To This Beautiful Mattamy Built 2Bdrm+Den & 2Full Baths Suite At The Union Mid-Rise Condos. This Property Is Conveniently Located By The Mount Pleasant GO Station For Easy Access and Connectivity Into Downtown Toronto. Perfect For Small Working Families Or Professional Individuals Looking For A Bright, Spacious & Light Filled Space. Impeccably Maintained & Professionally Cleaned, Awaiting It's Next Tenants. This Suite Is Situated On The Highest Floor In The Bldg With Clear Views. This Is Boutique Building And This Unit Boasts 9Ft Ceilings, Granite Countertops, Stainless Steel Appliances, Laminate Flooring & Ensuite Laundry. One Premium Parking Spot & One Locker Included. **** EXTRAS **** New Appliances, Ensuite Laundry, Modern Enclosed Balcony/Terrace, Tenant Pays Hydro, Water & Tenant Insurance. No Smoking. $350 Refundable Key Deposit (id:58043)
Property Details
| MLS® Number | W11823545 |
| Property Type | Single Family |
| Community Name | Northwest Brampton |
| AmenitiesNearBy | Park, Public Transit, Schools |
| CommunityFeatures | Pet Restrictions |
| ParkingSpaceTotal | 1 |
| ViewType | View |
Building
| BathroomTotal | 2 |
| BedroomsAboveGround | 2 |
| BedroomsBelowGround | 1 |
| BedroomsTotal | 3 |
| Amenities | Exercise Centre, Party Room, Visitor Parking, Storage - Locker |
| CoolingType | Central Air Conditioning |
| ExteriorFinish | Brick |
| FlooringType | Laminate, Tile, Carpeted, Hardwood |
| HeatingFuel | Natural Gas |
| HeatingType | Forced Air |
| SizeInterior | 899.9921 - 998.9921 Sqft |
| Type | Apartment |
Parking
| Attached Garage |
Land
| Acreage | No |
| LandAmenities | Park, Public Transit, Schools |
Rooms
| Level | Type | Length | Width | Dimensions |
|---|---|---|---|---|
| Main Level | Dining Room | 8.8 m | 7 m | 8.8 m x 7 m |
| Main Level | Kitchen | 9.6 m | 8.4 m | 9.6 m x 8.4 m |
| Main Level | Primary Bedroom | 10 m | 12.2 m | 10 m x 12.2 m |
| Main Level | Bedroom 2 | 10.4 m | 9.8 m | 10.4 m x 9.8 m |
| Main Level | Den | 6.5 m | 5 m | 6.5 m x 5 m |
Interested?
Contact us for more information
Mindy Kahlon
Salesperson
10473 Islington Ave
Kleinburg, Ontario L0J 1C0

































